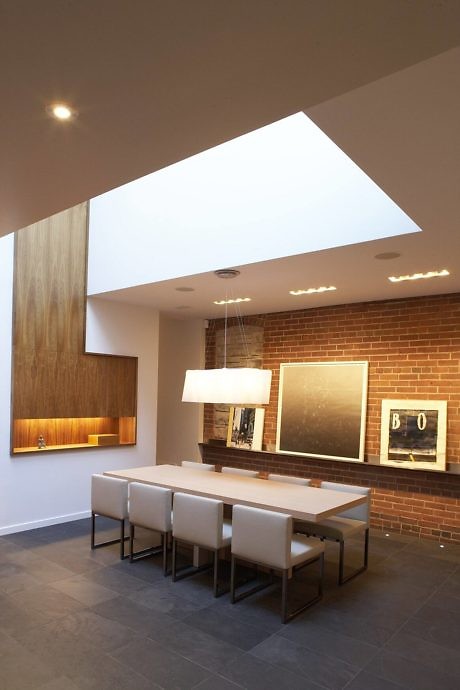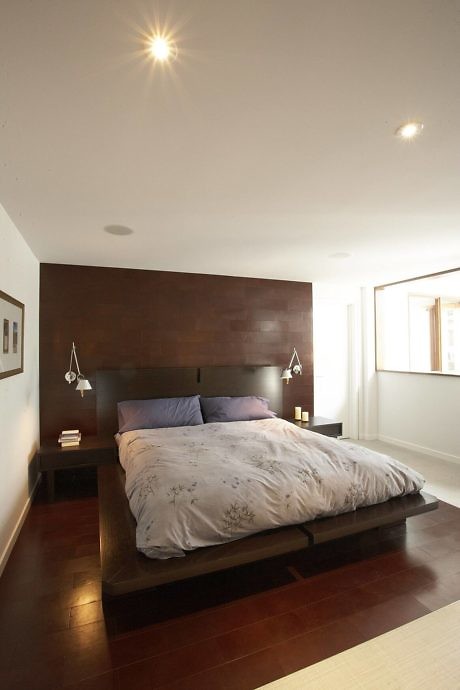Cabbagetown Coach House by Core Architects
Cabbagetown Coach House is a contemporary 2,500 sq ft home designed by Core Architects is situated in Toronto, Canada.






About Cabbagetown Coach House
Revolutionizing Small Space Design
Embodying the essence of modern design, the Cabbagetown Coach House brilliantly utilizes its limited space. Adopting a minimalist approach, it amplifies every facet of daily living.
A Marvel of Modern Architecture
Spanning 2,500 sq. ft. (232.26 sq. meters), this home stands as a testament to contemporary elegance. The dining room’s two-story atrium breathes openness into the structure, leading to a generously sized kitchen. Here, practicality meets style. Features such as an “appliance garage” and stainless steel counters, complete with an integrated chopping block, cater to the culinary enthusiast.
Blurring Indoor and Outdoor Boundaries
Seamlessness between indoors and outdoors is achieved through bi-fold doors in the living area and the private master bath. This design choice invites the outdoors in, enriching the living experience. Additionally, a bridge connecting the master bedroom to the outdoor area on the second level offers unique access, further integrating the two spaces.
Photography courtesy of Core Architects
Visit Core Architects
- by Matt Watts






