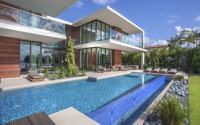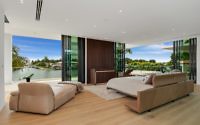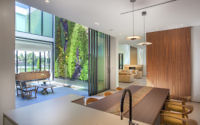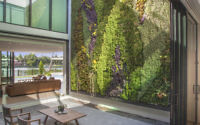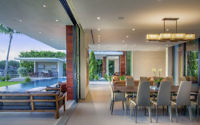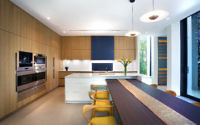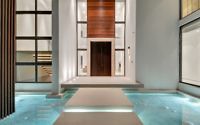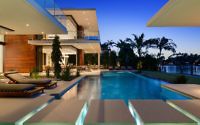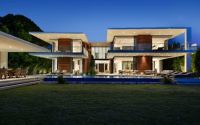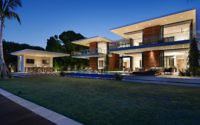Atrium Residence by Choeff Levy Fischman
Situated in Miami Beach, Florida, Atrium Residence is a contemporary two-story house designed by Choeff Levy Fischman.








About Atrium Residence
Embark on a captivating journey to the exclusive Allison Island in Miami Beach, Florida, where the Atrium Residence redefines luxury living. Nestled between LaGorce Island and Allison Island, this architectural masterpiece faces west, directly on the waterway leading to Biscayne Bay and the vast ocean beyond.
Seamless Indoor-Outdoor Living
Choeff Levy Fischman ingeniously designed an open floor plan to maximize water views and merge outdoor and indoor spaces seamlessly. This approach allows residents to enjoy South Florida’s year-round weather fully. Furthermore, the design cleverly suggests the second floor is levitating above the first, adding a touch of lightness through slender overhanging roofs and transparent corner sliding doors. These elements dissolve the boundaries between the home’s interior and its stunning surroundings, offering uninterrupted connectivity to the outdoors.
A Tranquil Approach
Upon arrival, the residence appears to float over reflective water ponds, enhancing its waterfront location and maintaining a continuous theme of water and openness. The use of ponds, alongside the floating structures, imbues the home with a Zen-like tranquility, immediately immersing visitors in breathtaking waterway and pool views.
Maximized Views and Open Spaces
The first floor’s main living spaces feature extensive sliding glass doors that, when fully opened, blur the lines between indoor and outdoor living. The integration of an open atrium with 20-foot (6.1 meters) living walls enhances direct water views and connectivity from the kitchen to the exterior’s captivating features. The use of Ipe wood throughout the architecture adds warmth to the modern design, while a spacious theater room increases the home’s entertainment value.
Luxurious Private Quarters
The second floor houses the bedrooms, including an expansive master suite and a mini-master, both offering direct water views. A unique catwalk connects the master suite to the rest of the home, ensuring full water views from every corner, including the master bath and closet. The design emphasizes openness, with corner-opening sliding glass doors that enhance the floating sensation and maximize views.
Elegance Meets Tropical Modernity
This residence, measuring 10,472 square feet (973 square meters) with 110 feet (33.5 meters) of water frontage, embodies casual elegance suited to its tropical setting. It features seven bedrooms, eight bathrooms, two powder rooms, a three-car garage suite, a home theater, an auxiliary kitchen, a commercial-grade elevator, and more. A cabana pool house with an outdoor kitchen and bathroom complements the luxurious pool area, completing this haven of tropical modern living.
The Atrium Residence stands as a testament to architectural brilliance, offering a lifestyle that seamlessly integrates with the beauty of South Florida.
Photography courtesy of VHT Studios
Visit Choeff Levy Fischman
- by Matt Watts