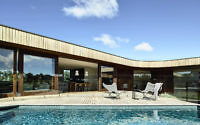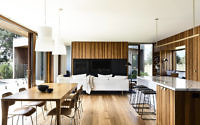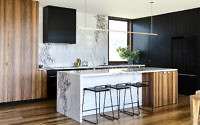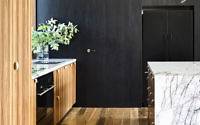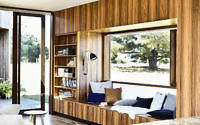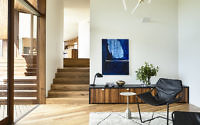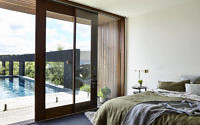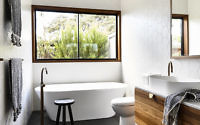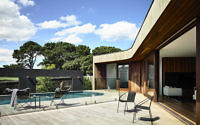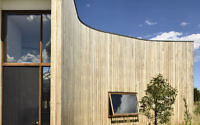Beach Courtyard House by Auhaus Architecture
Beach Courtyard House is a beautiful beach residence located in Victoria, Australia, designed in 2016 by Auhaus Architecture.

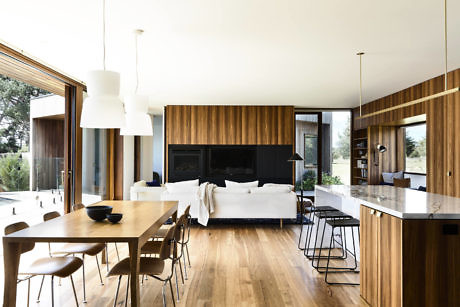
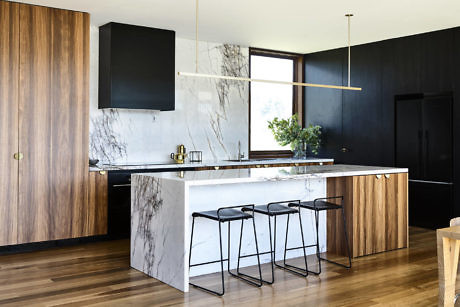
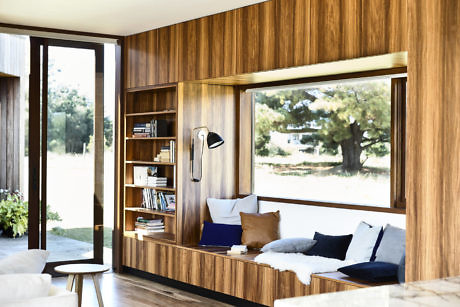
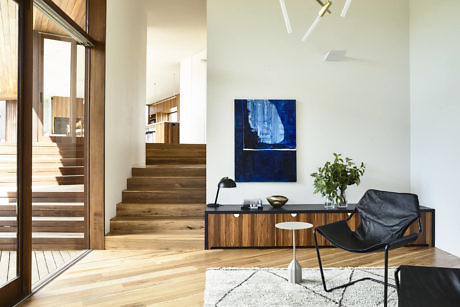
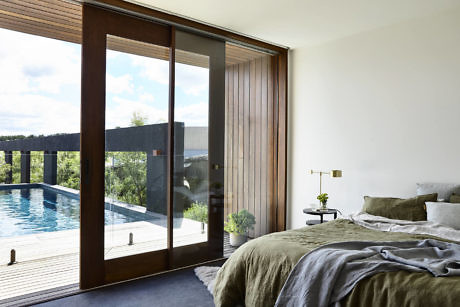
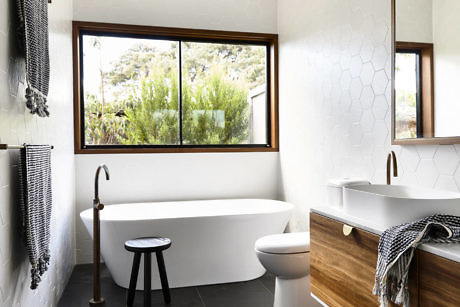
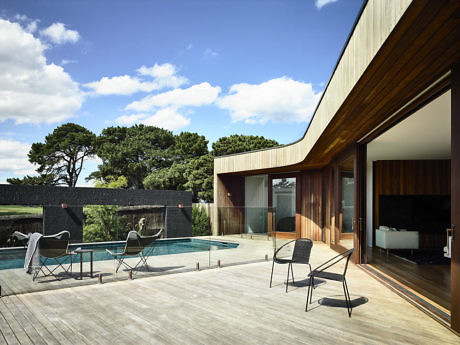
About Beach Courtyard House
Innovative Design Meets Challenging Terrain
This new house, located on the 13th Beach golf course, showcases a unique design tailored to its site conditions. Situated on an irregular, wedge-shaped lot with a slight upward slope (front to rear), it faces multiple environmental challenges. These include strong winds from nearby Thirteenth Beach and a north-facing front boundary. The design also considers the frequent passage of golfers along the southern edge and the potential obstruction of future neighboring buildings.
A Harmonious Blend of Privacy and Openness
The house’s sweeping plan embraces the site’s extremities, folding away from the prevailing winds. This creates a large, sheltered north-facing courtyard and pool area. A monolithic block wall within the fence line enhances the sense of enclosure and seclusion in the main outdoor zone. Strategically placed large openings in the wall allow foliage to spill through, creating an illusion of a boundless landscape.
Interior Design: Maximizing Views and Connectivity
Inside, all habitable rooms face the central courtyard, fostering a strong sense of connection throughout the house and providing delightful views. The split-level plan cleverly delineates different zones within the home. The varying heights of the levels effectively conceal the immediate foreground of the road and neighboring areas. This strategic design choice offers residents a sweeping vista across the treeline horizon, seamlessly blending the house with its surroundings.
Photography courtesy of Auhaus Architecture
Visit Auhaus Architecture
- by Matt Watts