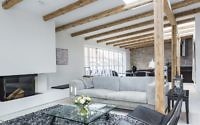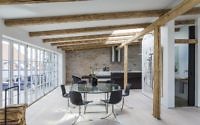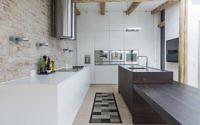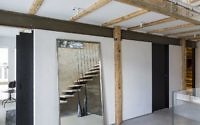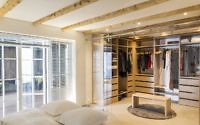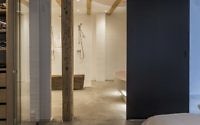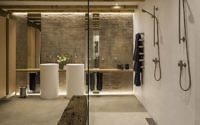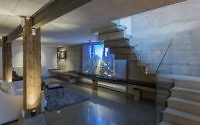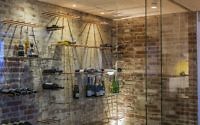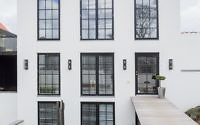Former Warehouse by Jesper Therkildsen
Redesigned by Jesper Therkildsen, Former Warehouse is a 3,983 sq ft industrial home situated in Fredericia, Denmark.








About Former Warehouse
Revitalizing History: The Therkildsen Family Project
Jesper Therkildsen, an architect, and his wife Karin, a cosmetic clinic owner, embarked on an ambitious project. Their adult children, having left home, paved the way for this venture. They transformed a 370-square-meter (3,983-square-foot) back building in Fredericia, Denmark. Once a neglected site with a damaged roof, it’s now a testament to revitalization.
A Blend of Luxury and History
Dating back to the 1930s, this building initially served the Danish State Railways. Its spacious 370 square meters (3,983 square feet) now accommodate a home cinema, dart court, gym, wine cellar, and walk-in closet. Completed in spring 2018, the renovation features a Multiform bespoke kitchen, bathroom cabinets, and walk-in wardrobe, complemented by Dinesen oak floors.
A Personal Touch of Elegance
Jesper Therkildsen shares, “Our goal was to maximize our space creatively, not by cramming in small rooms, but by crafting unique, beautiful spaces. We continually raised our project’s standard, selecting top-quality materials and an exceptional kitchen. The expansive open staircase took a significant share of our space and budget, focusing on extraordinary indoor and outdoor lighting. Our vision also included preserving the building’s original charm, maintaining its historic essence.”
Photography courtesy of Multiform
Visit Jesper Therkildsen
- by Matt Watts