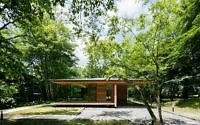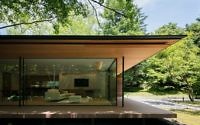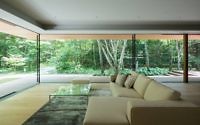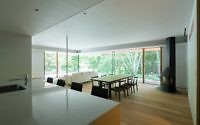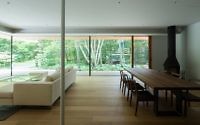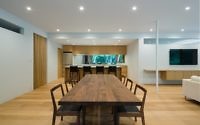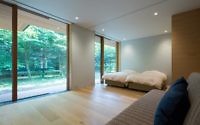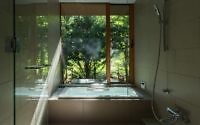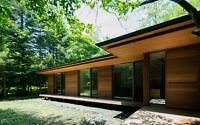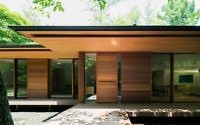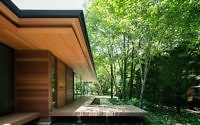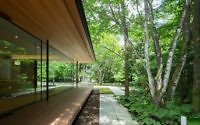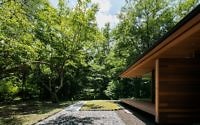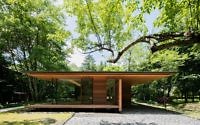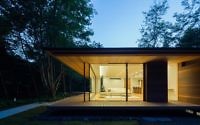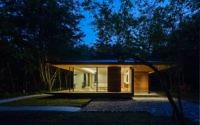Yokouchi Residence by Kidosaki Architects Studio
Designed in 2016 by Kidosaki Architects Studio, Yokouchi Residence is a 1,938 sq ft bungalow located in Nagano, Japan.

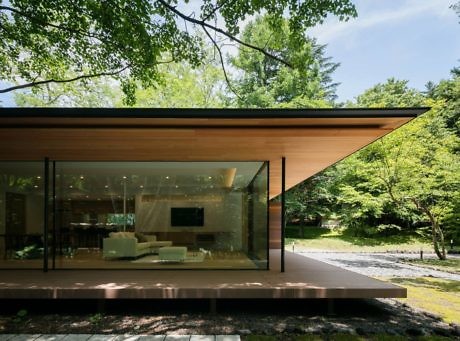
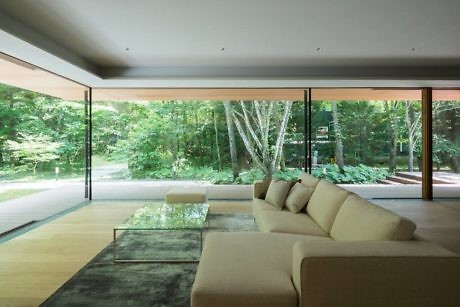
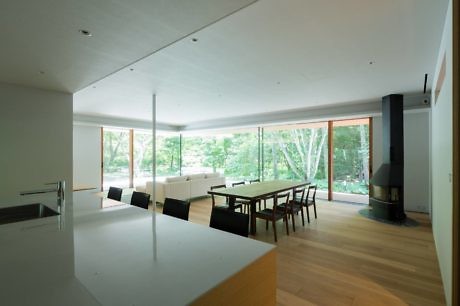
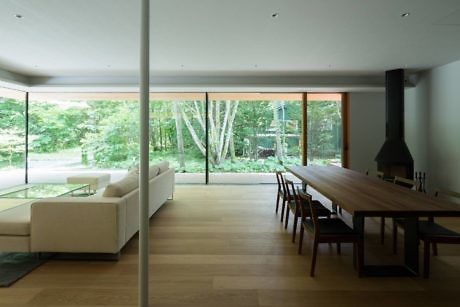
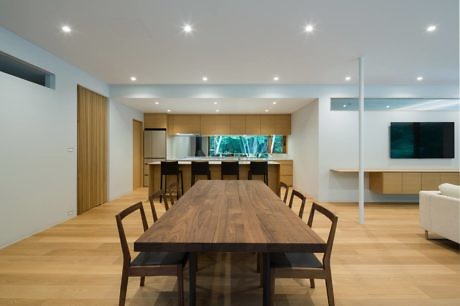
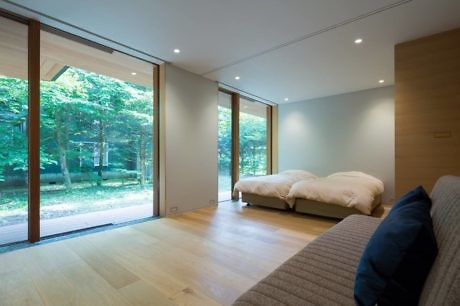
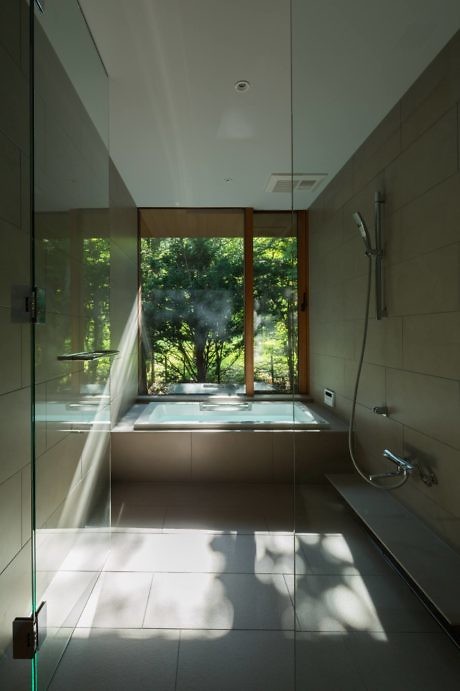
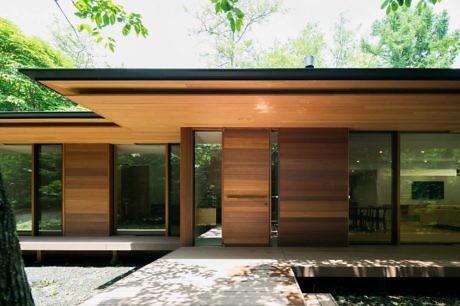
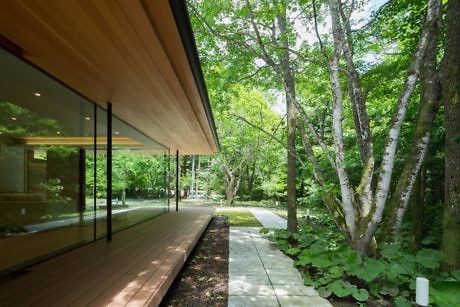
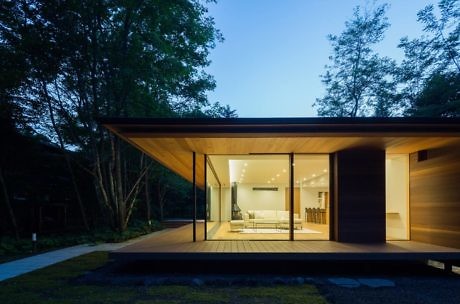
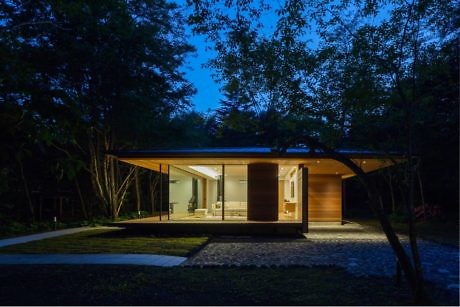
About Yokouchi Residence
Harmony with Nature: A Modern Retreat in Minamigaoka Karuizawa
Nestled in Minamigaoka Karuizawa’s leafy woods, near a tranquil golf course, this architectural masterpiece stands. Importantly, it remains lower than the treetops, seamlessly blending with its surroundings.
Designing a Doctor’s Haven
The homeowner, a busy doctor, envisioned a serene escape from his hectic life. He longed for a place to rejuvenate amidst nature. His wife, equally invested, desired a visually soothing space. Together, they dreamt of a large living area, harmoniously integrated with the lush greenery.
Innovative Architecture and Seamless Integration
To realize this vision, we introduced deep eaves with a depth of 1,700mm (about 5 feet 7 inches). These eaves don’t just provide shelter; they create a comfortable middle ground. They subtly draw the outdoor greenery inside, enhancing the building’s connection with nature. The eaves’ finely crafted edges lend a light, floating sensation to the entire roof structure.
Inside, the house offers barrier-free rooms, each presenting a unique view. Picture windows, framed by deep eaves and decks, transform every perspective into a living artwork.
We consistently focus on delicate details, adding a touch of elegance to the structure. This approach ensures each element contributes to the overall aesthetic.
In essence, this building achieves a perfect harmony with the woods. It stands as a testament to design that respects and embraces its natural environment, without any sense of discord.
Photography by Junji Kojima
Visit Kidosaki Architects Studio
- by Matt Watts