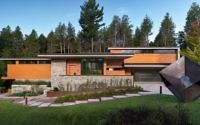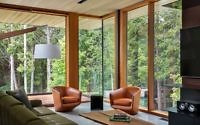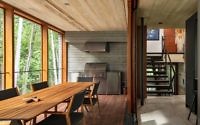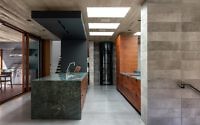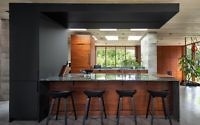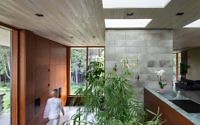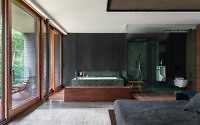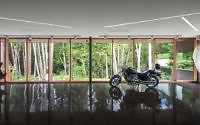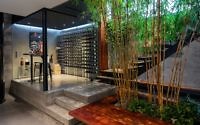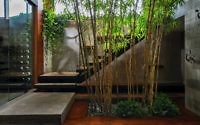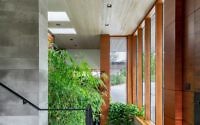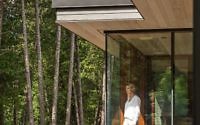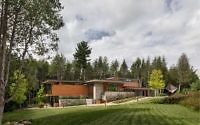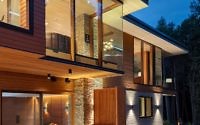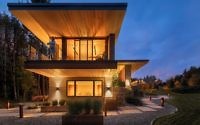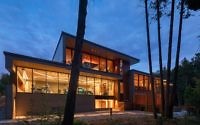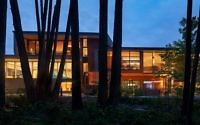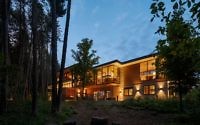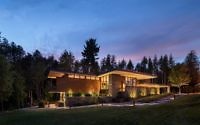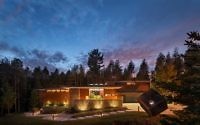Petaluma House by Trevor McIvor Architect
Designed by Trevor McIvor Architect, Petaluma House is a contemporary split-level residence situated in Toronto, Canada.

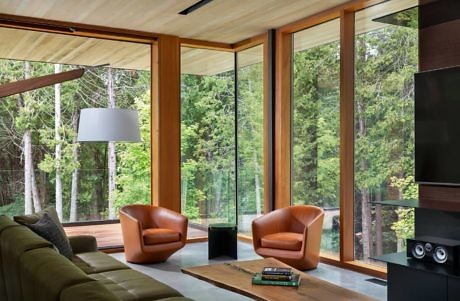
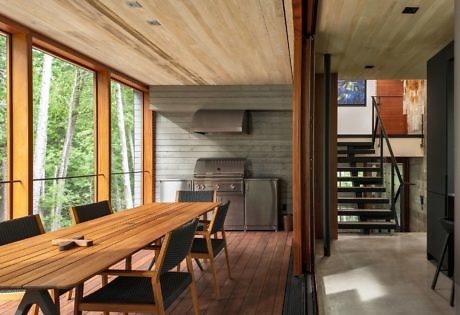
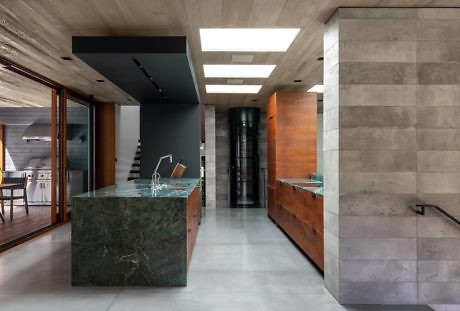
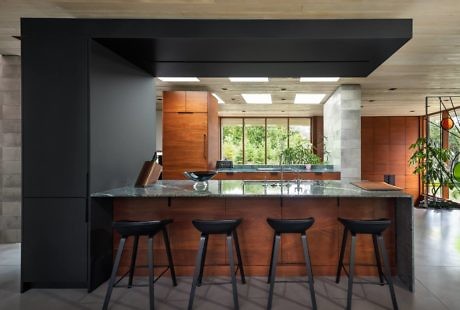
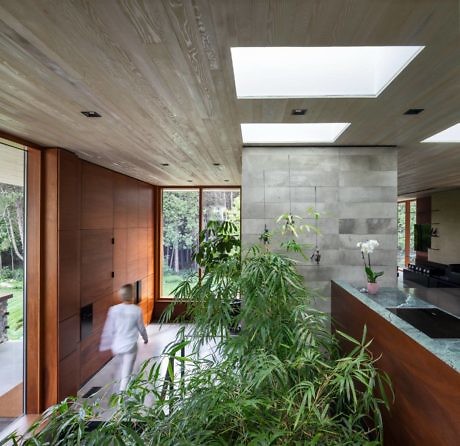
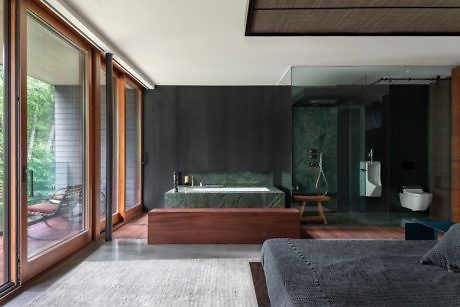
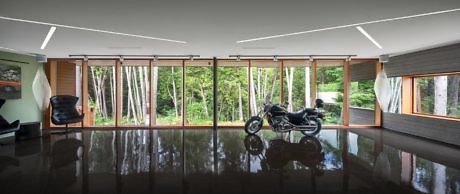
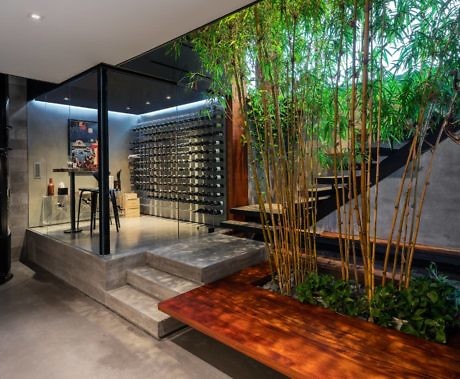
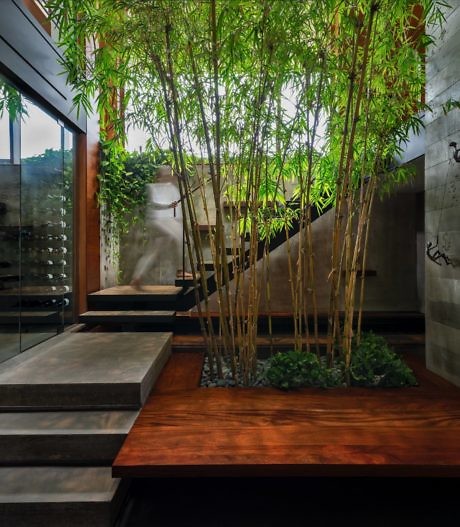
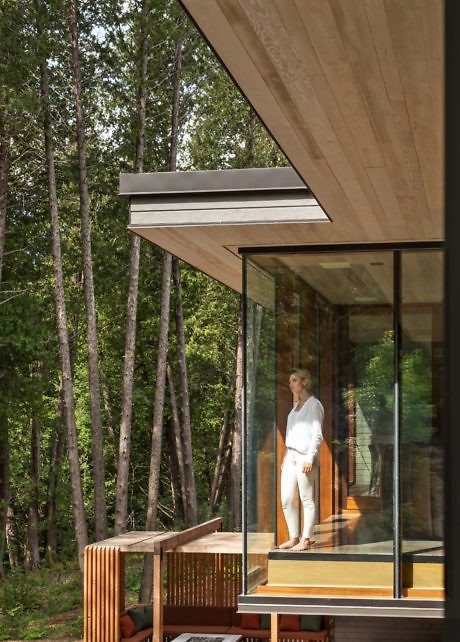
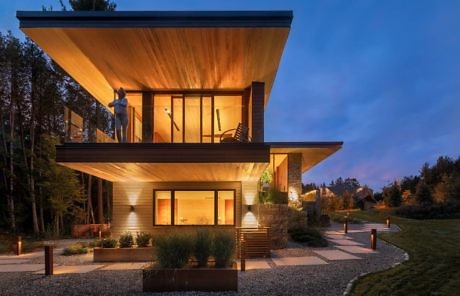
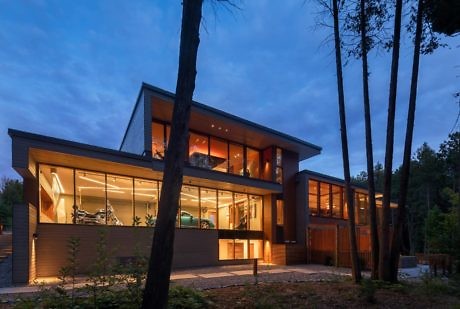
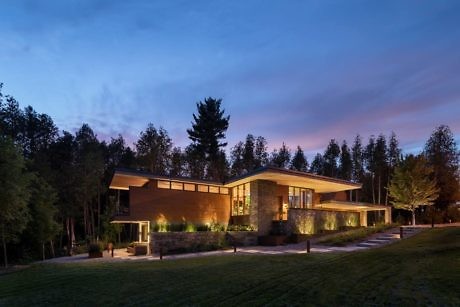
About Petaluma House
Petaluma House: A Modern Marvel in Rural Whitby
Nestled in a rural subdivision near Whitby, Petaluma House makes a bold statement. This split-level, open-plan contemporary dwelling contrasts sharply with its neighbors. Its clean lines, prominent roof, and elegant composition set it apart from the more traditional custom homes in the area.
Designing for Function and Flexibility
A retired professional’s needs shaped the house’s design, focusing on functional and flexible space utilization. The entrance features a double-height glazed atrium, brimming with bamboo trees. This stunning feature ensures natural daylight floods the lower-level entertainment and recreation rooms. Adding to the elegance is an open-riser concrete and steel stair, flanked by tall vegetation and an indoor waterfall.
The heart of the home lies in its main living space. Here, an open kitchen, dining room, and a screened porch coexist harmoniously. The porch can seamlessly integrate with either the interior or exterior, enhancing the house’s versatility.
Descending into the slightly lowered living room, one finds full glazing and a connection to an ipe balcony (a type of hardwood decking). The house’s material palette – whitewashed Douglas Fir cedars, mahogany, concrete, and glass – creates a natural yet timeless atmosphere.
Unique Features for a Unique Client
Tailored to the client, a vintage car collector, the house boasts a fully glazed, integrated garage. It offers a stunning view of the surrounding ravine, perfect for showcasing prized vehicles.
Throughout Petaluma House, finished concrete floors with radiant-in-floor heating and cooling (a system that provides temperature control) ensure comfort. The design maximizes daylight and promotes natural ventilation, creating a cozy ambiance.
The master ensuite, a spa-like retreat, is cleverly situated within the master bedroom. It epitomizes modern design with its openness and connection to nature.
Finally, accommodating age considerations, a pneumatic, see-through elevator connects all levels. This feature not only adds convenience but also infuses an industrial charm into the home’s overall design.
Photography by Adrian Ozimek
Visit Trevor Mcivor Architect
- by Matt Watts