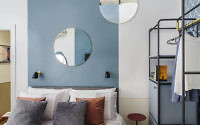Casa Moreno by Studio Tamat
Casa Moreno is an inspiring holiday home located in Rome, Italy, designed by Studio Tamat.

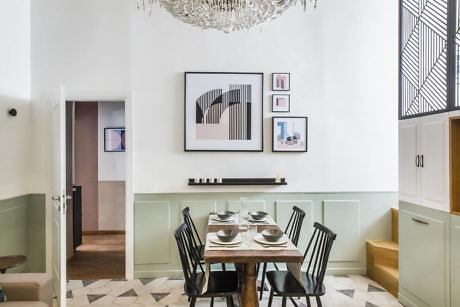
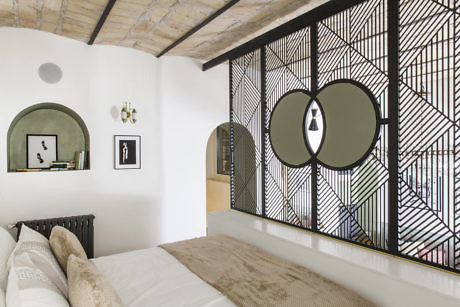
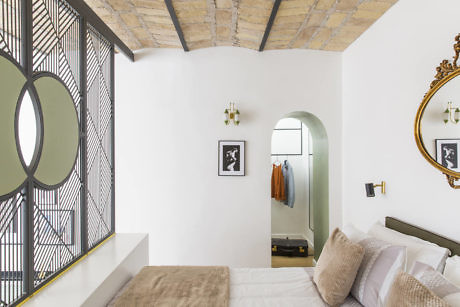
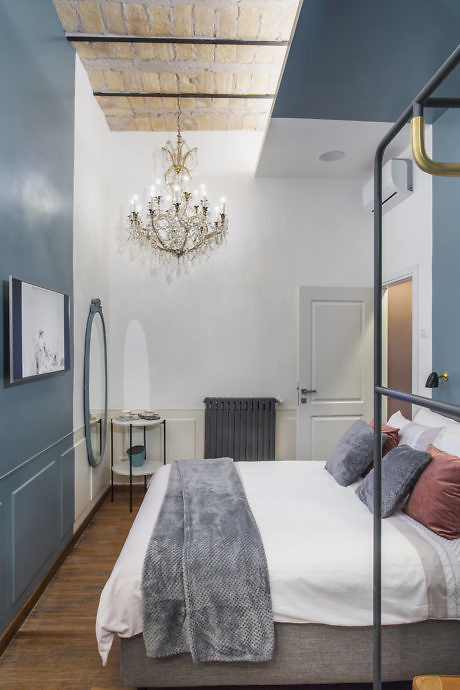
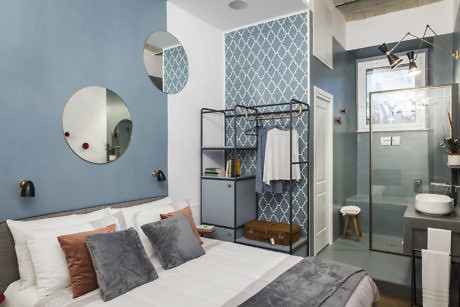
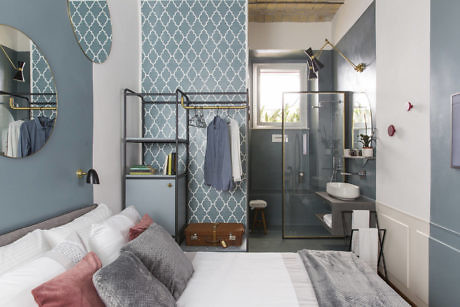
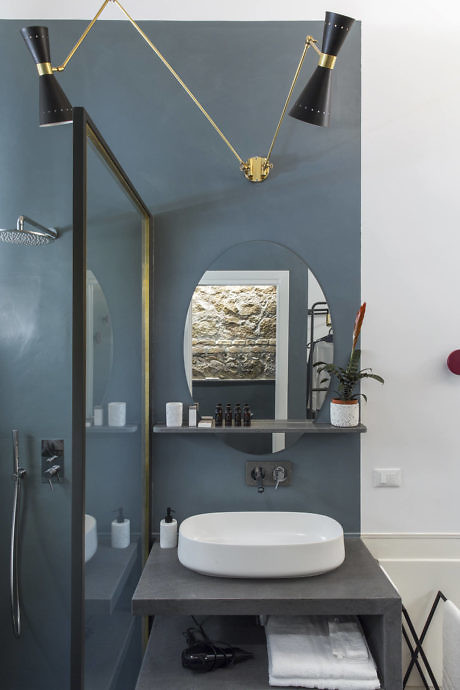
About Casa Moreno
Revitalizing a Classic Structure
Casa Moreno, nestled in Trastevere’s historic heart, transforms a 65 square meter (approximately 700 sq ft) ground-floor apartment into a bright, inviting space. Previously dark and cramped, the residence now boasts an entrance hall, a master suite with a private bathroom, a loft-style living room with an additional bedroom, a kitchenette, and a second bathroom.
Innovative Design Elements
The living room’s centerpiece is a large, numerically-crafted iron wall, oven-painted for a refined finish. It distinctly separates the living and sleeping areas, with the bedroom perched on a 100cm (about 39 inches) high platform.
A Palette of Warmth and Geometry
Color plays a pivotal role, with warm hues creating unexpected shapes across walls and ceilings. Custom-designed furnishings, crafted by local artisans, maximize space and give the apartment a unique identity, marrying functionality with a distinct Roman charm.
Photography by Serena Eller
Visit Studio Tamat
- by Matt Watts









