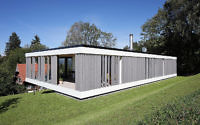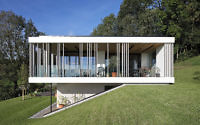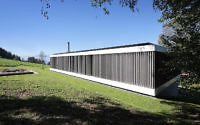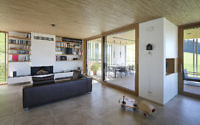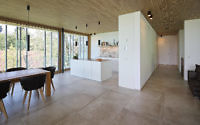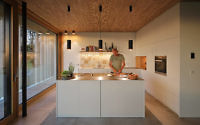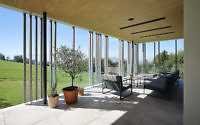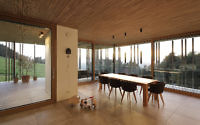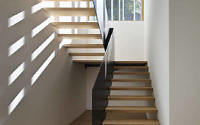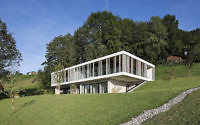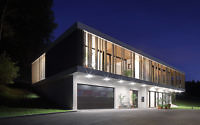Haus Hohlen by Juniwind Architektur
Located in Dornbirn, Austria, Haus Hohlen is a modern single-story house designed in 2019 by Christian Mörschel of Juniwind Architektur.

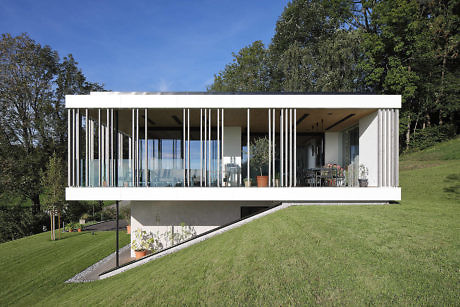
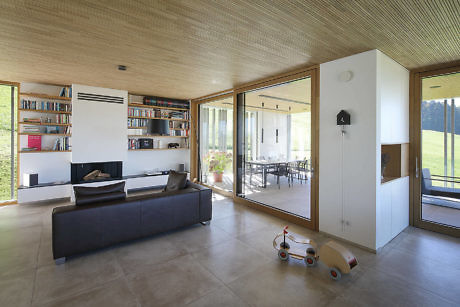
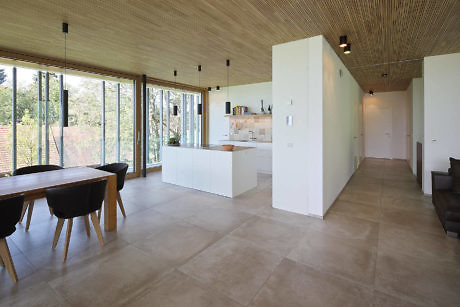
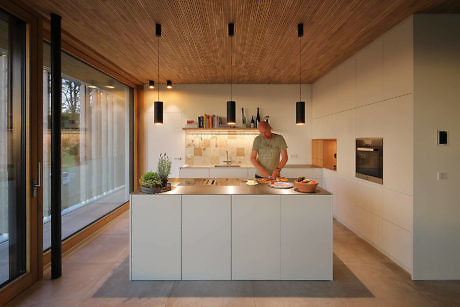
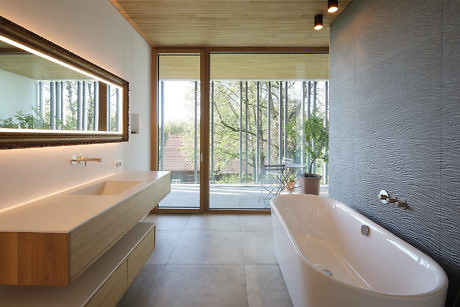
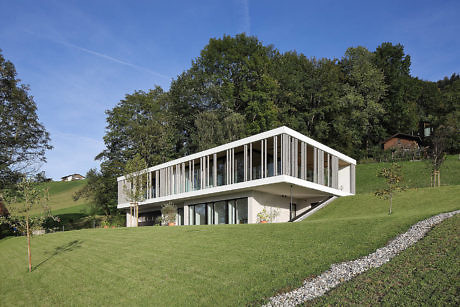
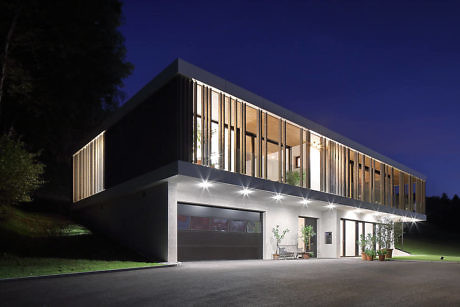
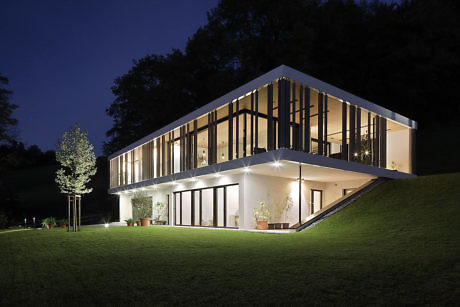
About Haus Hohlen
Architectural Unity
The ground floor, nestled into the slope, forms a solid base for a light, transparent upper floor in this family home. The pronounced slabs of each level frame the upper story, while regularly spaced wooden slats create a rhythmic facade.
Material Consistency and Warmth
A minimalist material palette ensures harmony throughout the house. Oak defines the style, appearing in window frames, furniture, and the acoustic ceiling upstairs. Its warmth contrasts with the spacious feel of the cement-look tile flooring. The tile floor extends outside, merging indoor and outdoor spaces into a cohesive continuum.
By blending these elements, the design fosters a seamless living experience, where every material and detail contributes to a serene family environment.
Photography by Norman Radon
Visit Juniwind Architektur
- by Matt Watts