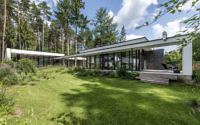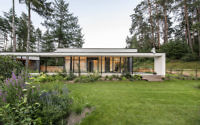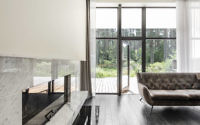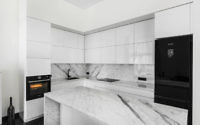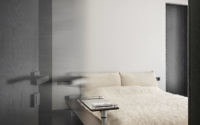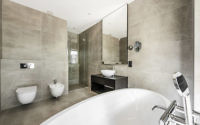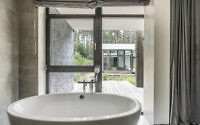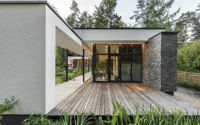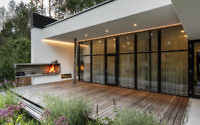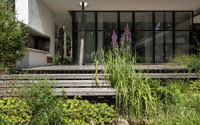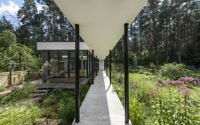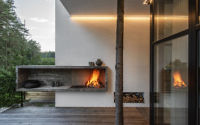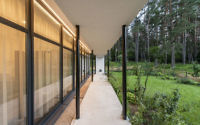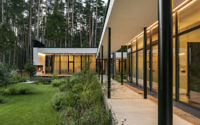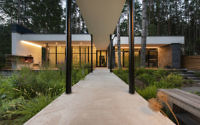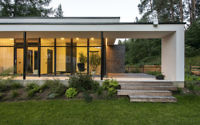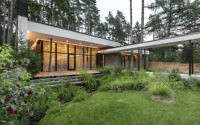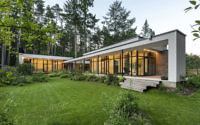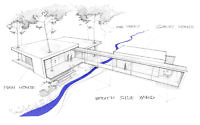Bridge House by Architecture Laboratory
Designed by Architecture Laboratory / ArchLab, Bridge House is a modern single-story house located in Lithuania.












About Bridge House
Nature-Infused Modern Living
Nestled in a pine forest, this modern home stands out with its expressive style. Surrounded by nature, it occupies a lot flanked by trees on two sides. Impressively, the design integrates these trees, allowing them to pierce through the roof. This feature adds a unique touch of nature’s beauty.
A Unique Architectural Composition
The home’s structure splits into two distinct parts, divided by a creek. On one side, we find the main building, and on the other, a cozy guesthouse. These two elements connect through an open bridge, which not only serves as a practical link but also forms the house’s central axis and focal point.
Moreover, the house’s modern lines, accentuated in white, gain even more prominence against the timeless backdrop of nature. This stark contrast enhances the home’s visual appeal, making it a striking example of modern architecture harmoniously blending with its natural surroundings.
Harmonizing Structure and Environment
Furthermore, the house’s layout and design choices reflect a deep respect for its environment. The inclusion of nature into the structural design isn’t just aesthetic; it’s a testament to sustainable and thoughtful architecture. This approach sets a new standard in blending modern living with the natural world, offering a serene and inspiring living space.
Photography courtesy of Architecture Laboratory
- by Matt Watts