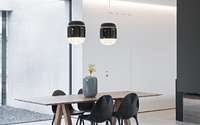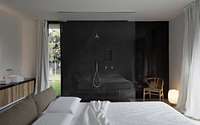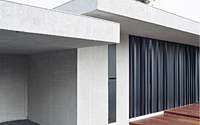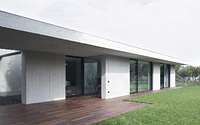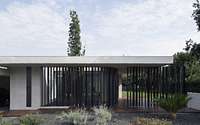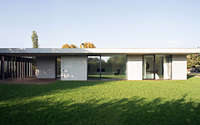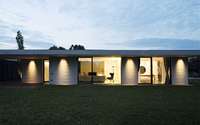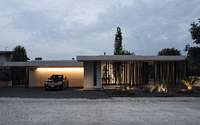PHouse by TIXA
Designed by TIXA, this modern single-story house is located in Cassola, Italy.

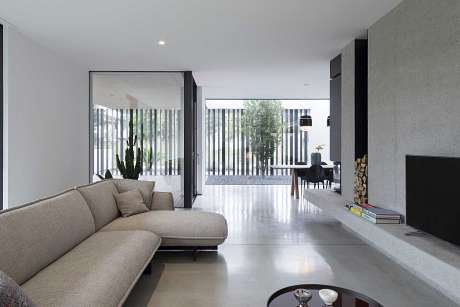
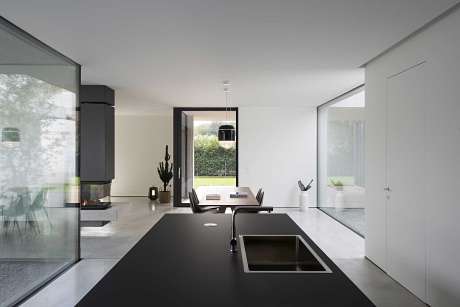
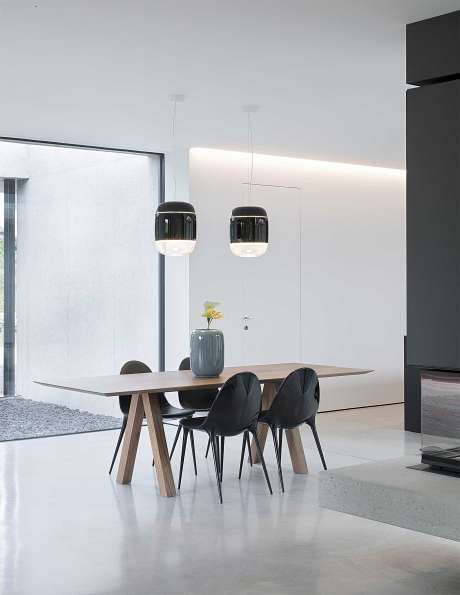
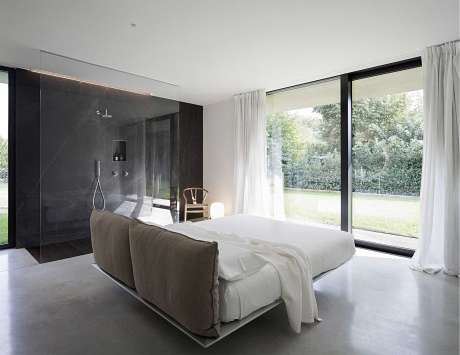
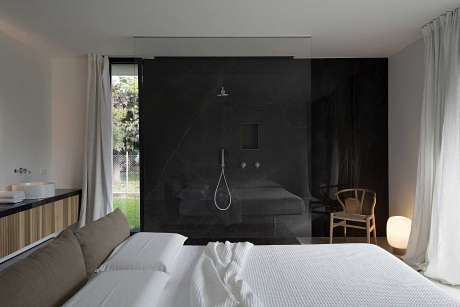
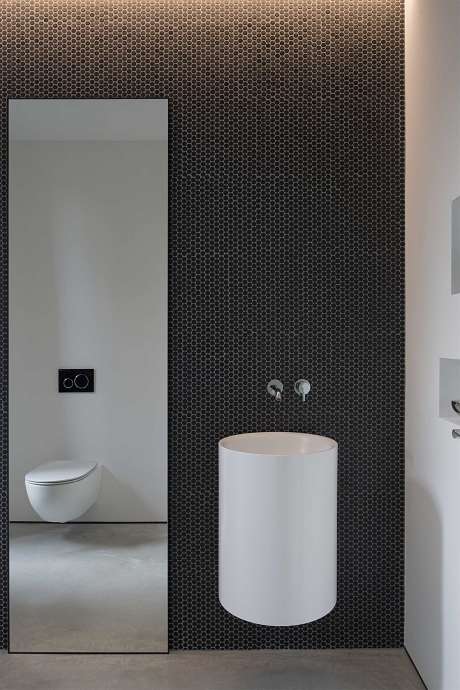
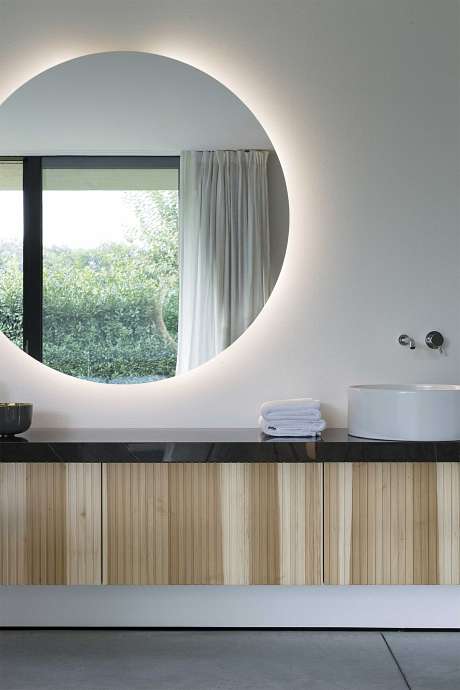
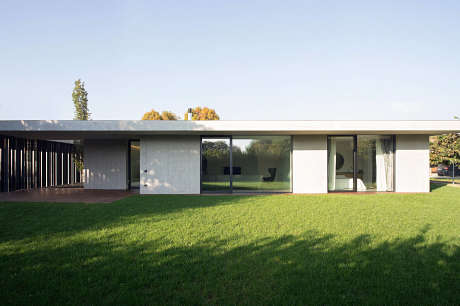
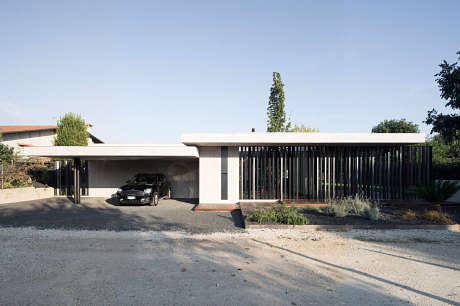
About PHouse
Architectural Symphony: The Window to Nature’s Realm
Designed as a panoramic window, this single-level house beautifully frames its surrounding estate. A wooden walkway, set amidst a Mediterranean garden, leads to the house, passing an L-shaped iron wall. The wall’s unique design, with its irregularly rotated elements, creates varying views from different angles. A secret gate, seamlessly integrated into the wall, provides access to the private garden, patio, and main entrance.
Seamless Indoor-Outdoor Fusion in the Living Area
The living area, an open space bathed in natural light, boasts large windows on all four sides. These windows offer views of internal patios and the garden, blending the indoors with the outdoors. This area houses the kitchen with its storeroom, the dining room, and a hall. The hall, distinguished by a floating fireplace, leads to the bedroom area and other facilities. A pathway extends from here, offering outdoor views.
Intimate and Airy: The Bedroom Experience
The main bedroom, airy and fully equipped, overlooks the garden and has direct access to it. Located in the northeast are two additional bedrooms, a laundry room, and a guest bathroom. The house’s structure, a blend of solid and void elements, allows light and nature to permeate throughout. This design philosophy, where the outside becomes the inside, establishes a new visual boundary, directing the gaze in a deliberate manner. These concepts form the essence of the Phouse project.
Photography courtesy of TIXA
Visit TIXA
- by Matt Watts



