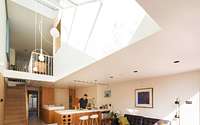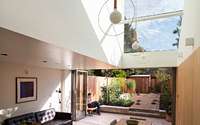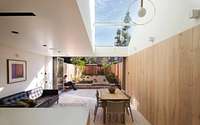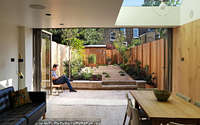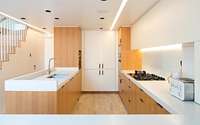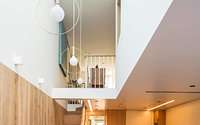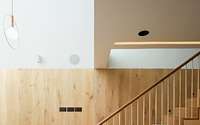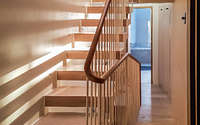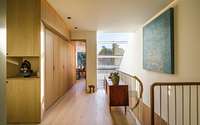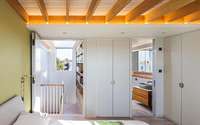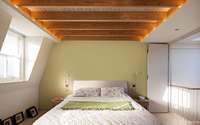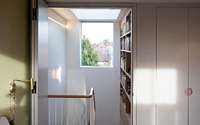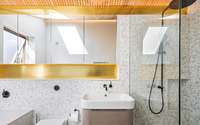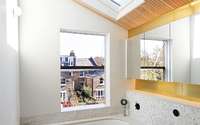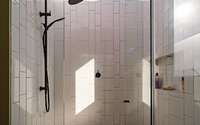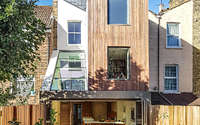Dusheiko House by Neil Dusheiko
Dusheiko House is a radical remodelling of a Victorian terrace house by Neil Dusheiko. The property is located in North London, United Kingdom.









About Dusheiko House
Reimagining Home: A Personal Experiment in Space and Materiality
As a family home, this project was an opportunity to experiment with space and materiality, exploring our ideas of “home making.”
The original layout presented several challenges:
The east-facing kitchen and dining area, a level down from the street, were disconnected from the garden and trapped in dark, compartmentalized spaces. To reach the kitchen, one had to navigate a corridor and a dark staircase. Our redesign solved these issues by relocating the staircase to the opposite wall, directly connecting the living room to the kitchen and dining area. We also installed a large, sloped, double-storey skylight, brightening both levels and offering garden views from the wooden staircase. This diagonal view across the space enhances the home’s perceived size.
Natural Materials and Thoughtful Design
We focused on durable natural materials like various woods and stone. The Sapele handrails with a Georgian profile on the staircase extend throughout the house. The loft staircase features laser-cut steel with floating risers, allowing light to pass through. The home’s insulation is robust, with four vents for passive cooling in summer.
Stone and wood are the primary materials, giving the home an eclectic, warm feel. The extension’s facade features Cumaru timber, while the garden fence uses Western Red Cedar, both known for their durability and weathering properties. An oak datum line runs from inside to outside, linking the interior to the garden. Above this line, white surfaces reflect light indoors. This theme continues in the kitchen, crafted from Yew with a white quartz worktop.
Metal Accents and Unique Features
All tactile elements in the house are metal, with bronze handles and switches, and copper lighting. Matt black brassware adorns the taps. The dining room lights, handcrafted with copper and brass pendants, add warmth, as do the LED lights reflecting off brass panels in the bathrooms.
The family bathroom features an opening skylight above the bathtub, with a cedar slatted ceiling mirrored by brass panels. The master bedroom, boasting an exposed Douglas fir ceiling, connects to an oak-framed library, a laser-cut steel staircase, and an ensuite bathroom with a fully openable glass skylight for an outdoor shower experience.
Photography by Tim Crocker & Agnese Sanvito
Visit Neil Dusheiko
- by Matt Watts