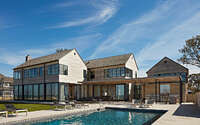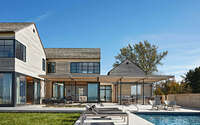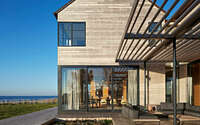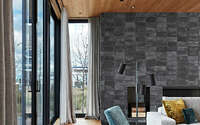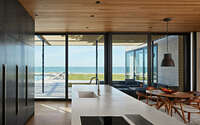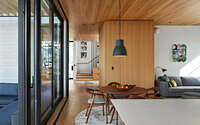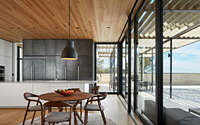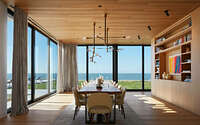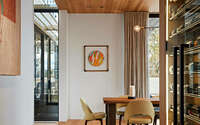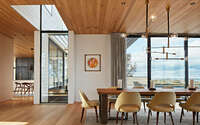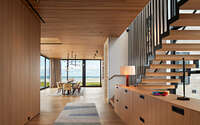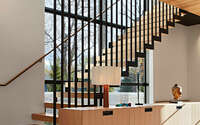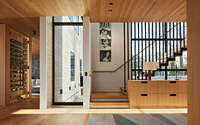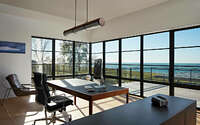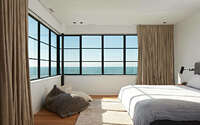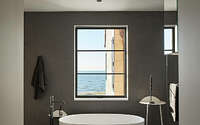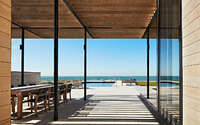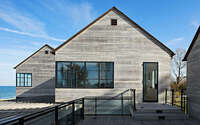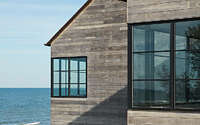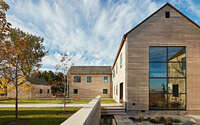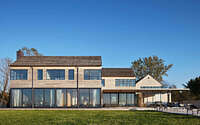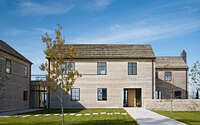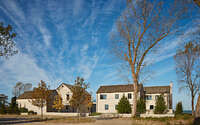St Joseph Beach House by Wheeler Kearns Architects
St Joseph Beach House is a new single-family residence nestled into expansive dune grass along Lake Michigan. In response to the client’s desire for intimate living spaces, lake views, and privacy from the street, a cluster of vernacular volumes clad in soft, weathering materials are crafted to create a variety of indoor and outdoor spaces for the family and guests.

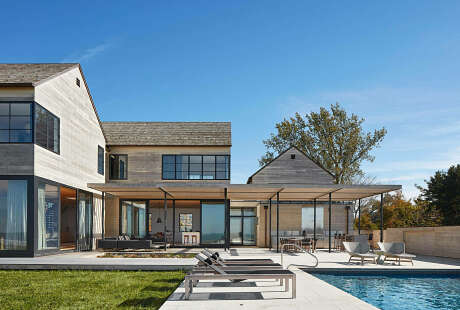
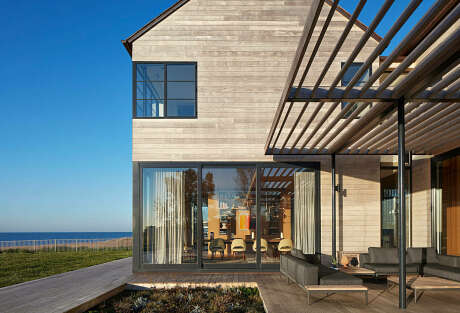
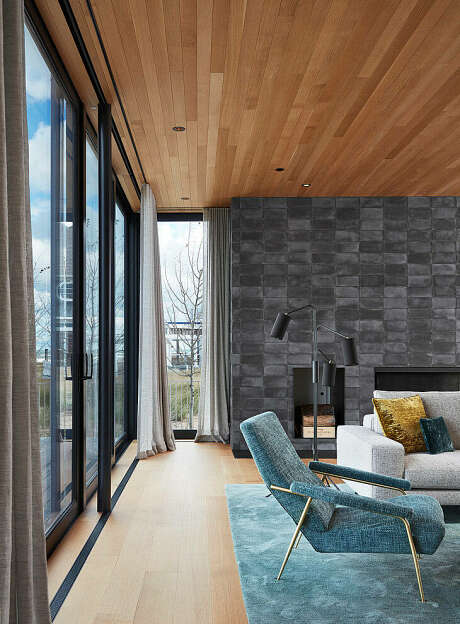
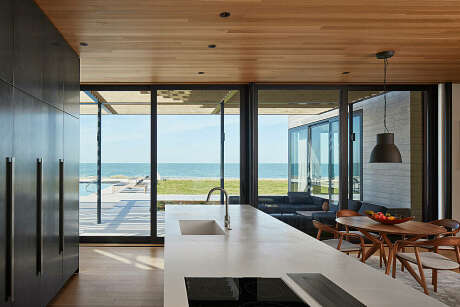
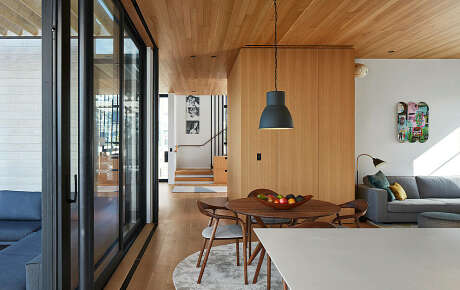
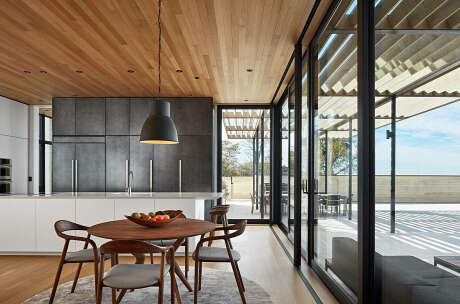
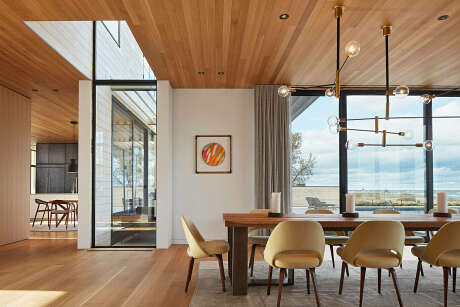
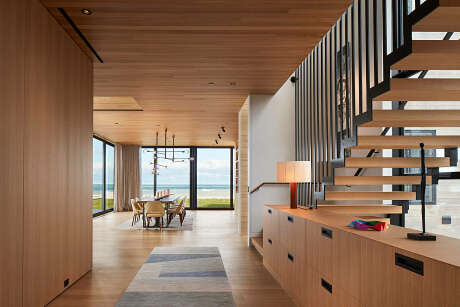
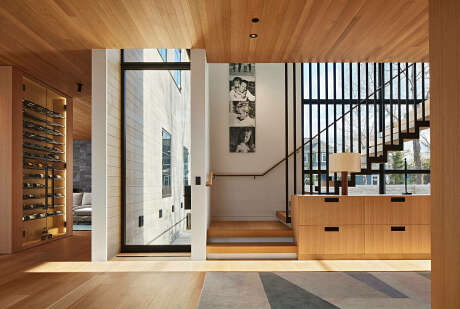
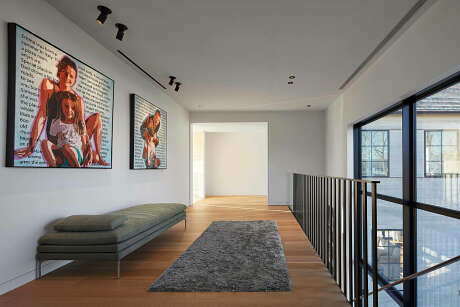
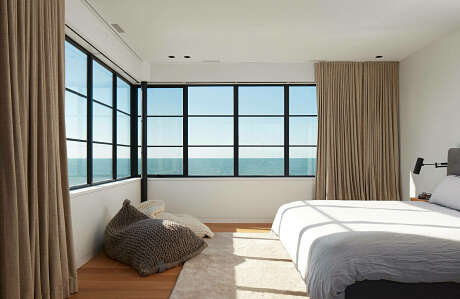
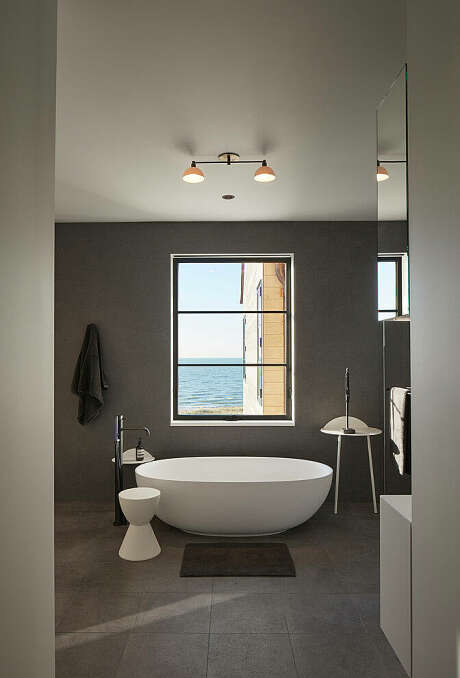
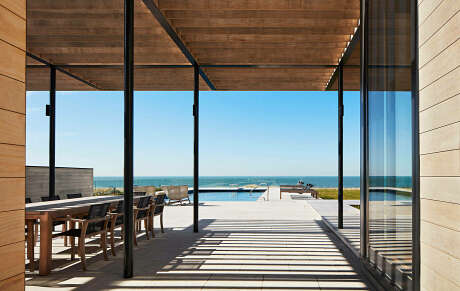
About St Joseph Beach House
A Tale of Two Facades: Street and Lake Views
This property presents two unique faces: the street and the lake side. The street-facing side features a sharp black-steel facade with punched openings and a formal entry court. Conversely, the lake side boasts floor-to-ceiling glass, offering panoramic views of the dunes and Lake Michigan.
Harmony of Wood and Steel in Design
The home uses horizontal shiplap wood-cladding and cedar shingles, detailed minimally yet effectively. This design protects against and weathers gracefully in the lake’s constant winds. Opting for sustainability, the architects chose Radiata Accoya, a durable, rot-resistant acetylated wood siding. Stainless steel fasteners combat the siding’s acidity.
Inside, the finer finishes offer a stark contrast to the exterior’s weathered look, fostering warm, intimate spaces. Continuous white oak floors, ceilings, and millwork unite the gathering spaces in separate volumes. A striking suspended steel staircase features solid white oak treads and a wood top-rail alongside the steel railings.
Wood: The Heart of Home’s Aesthetic
Throughout the home, wood plays a central role, inside and out. Whether finished or exposed, it captures the interplay of light, wind, sand, and water, embodying the dynamic nature of its lakeside setting.
Photography by Steve Hall – Hall + Merrick Photographers
Visit Wheeler Kearns Architects
- by Matt Watts