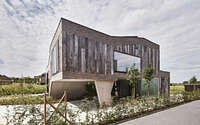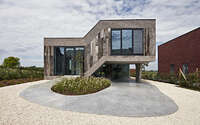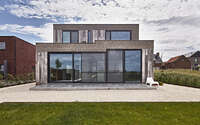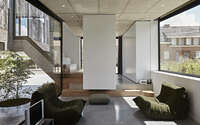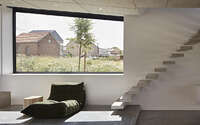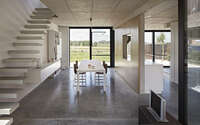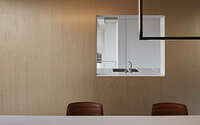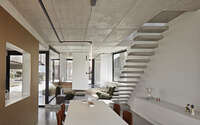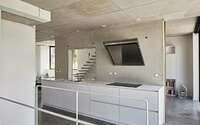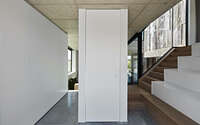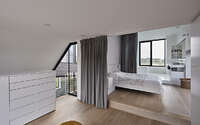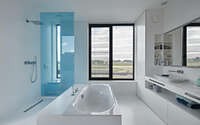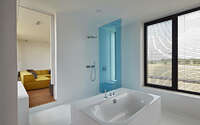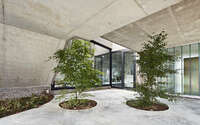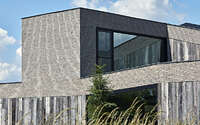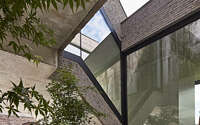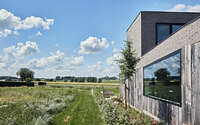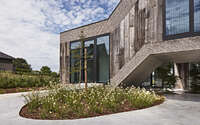House Battlefield by Guerrilla Office Architects
House Battlefield is a contemporary two-story house designed in 2017 by Guerrilla Office Architects situated in Tienen, Belgium.

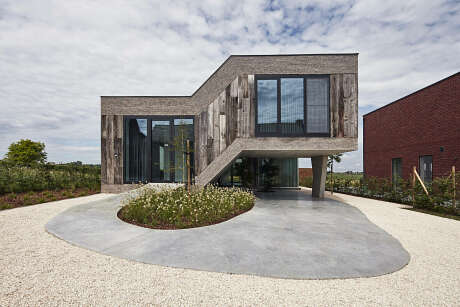
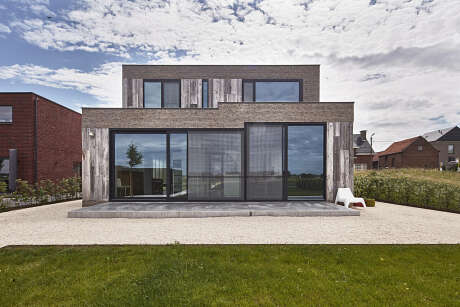
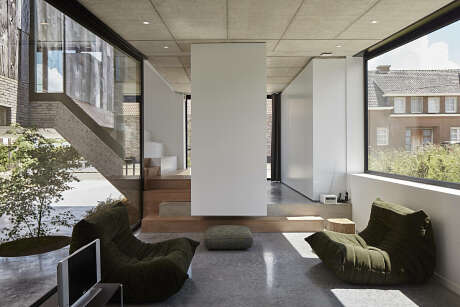
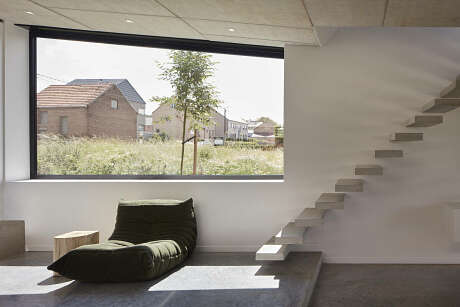
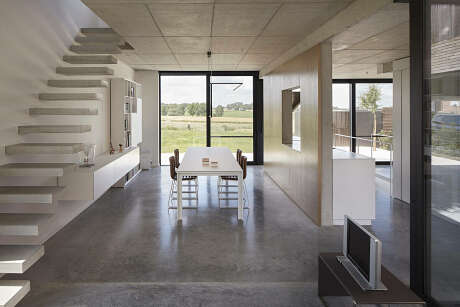
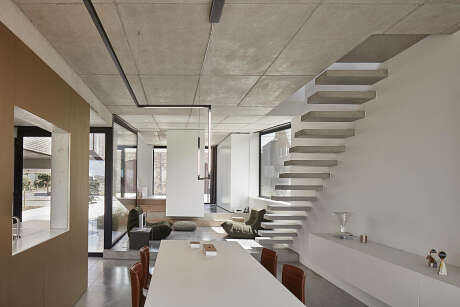
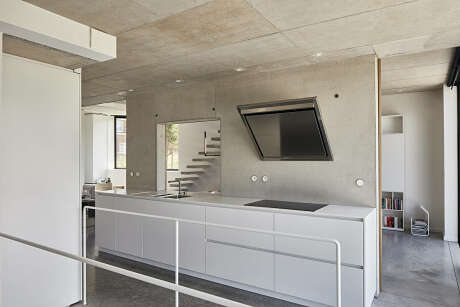
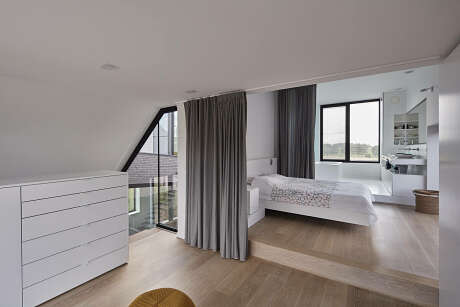
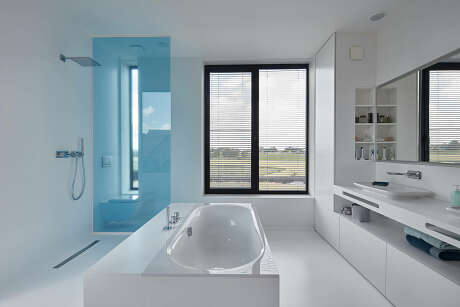

About House Battlefield
Welcome to House Battlefield, a beacon of contemporary design nestled in the heart of Tienen, Belgium. Designed in 2017 by the innovative Guerrilla Office Architects, this two-story house stands as a testament to modern living.
Innovative Facade
Approaching House Battlefield, one is immediately struck by the sheer boldness of its exterior. The architects’ choice of crisp, geometric lines creates a striking contrast against the lush Belgian landscape. The use of raw concrete and expansive glass intertwines the building with its surroundings, blurring the lines between inside and out.
Seamless Transition
Stepping through the glass doors, the transition from the natural world to the interior is effortless. Light bathes every surface, highlighting the clean, minimalist design that defines the home’s aesthetic. The living room, a symphony of space and light, invites residents to unwind in its serene embrace.
The kitchen, a masterpiece of functionality, boasts state-of-the-art appliances and sleek cabinetry. It’s a space that’s both culinary studio and social hub, designed to inspire and facilitate the joy of cooking.
Private Quarters
Ascending to the second story, the private quarters maintain the home’s design ethos—simplicity married with sophistication. The master bedroom is a retreat, offering panoramic views that connect the inhabitant with the sky and earth. Here, the boundary between shelter and nature dissolves, creating a sanctuary of peace.
Each room in House Battlefield serves as a chapter in a story of elegant living, crafted by Guerrilla Office Architects. This is more than a residence; it’s a landmark of contemporary design, a space where architecture and artistry meet daily life.
Photography by Steven Massart
Visit Guerrilla Office Architects
- by Matt Watts