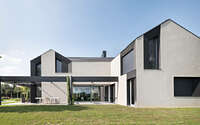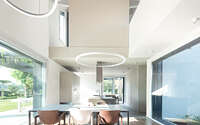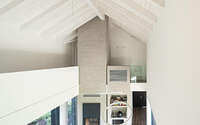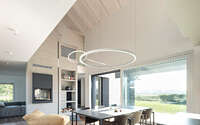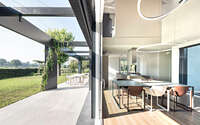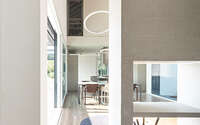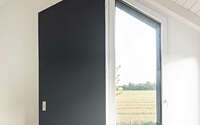Househut Corticella Rubiera by NAT Office
Designed in 2018 by NAT Office, Househut Corticella Rubiera is a contemporary two-story house located in Corticella, Italy.


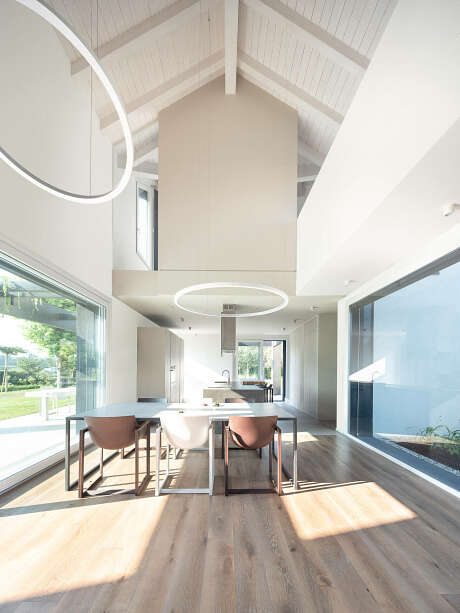
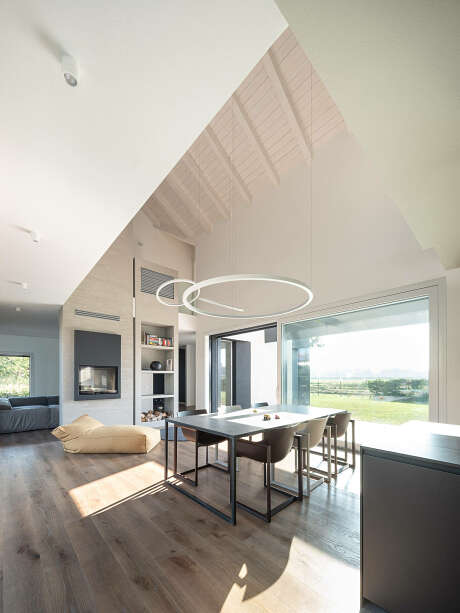
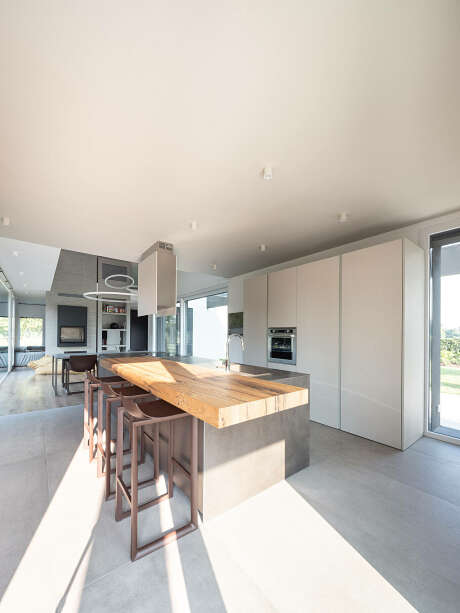
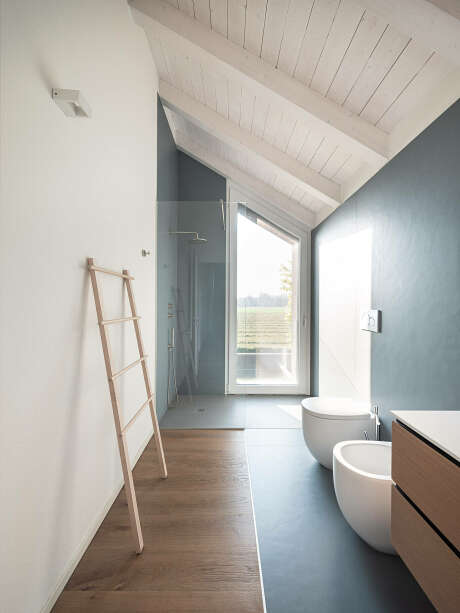
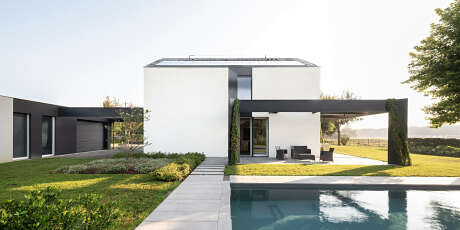
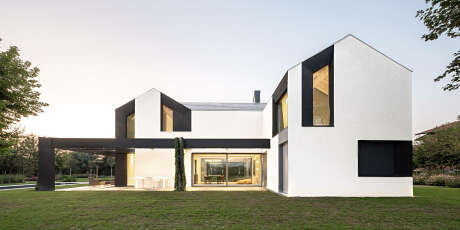
About Househut Corticella Rubiera
Anchored to the Horizon: A Contemporary Country House
Nestled in the picturesque Tresinaro torrent, this country house embraces the beauty of its surroundings while showcasing a modern twist on traditional design. The project, named “Porta Morta,” reimagines the historical space of the Po Valley in contemporary terms, creating a hollow space that serves as the central axis of the architecture.
Grounding the House: A Balance of Form and Function
The volume of the house is artfully deformed and moved by two side wings, which not only ground the structure in the plot but also create a sense of visual balance. These wings are the key elements in the composition of both interior and exterior spaces.
Connecting Spaces: A Transparent Double Height
A transparent double height passing through space on the ground floor links the bedrooms/studio on the first floor, creating a seamless connection between the spaces. The open layout of the ground floor features a kitchen in the south-west corner, a TV room in the north-east corner, and a double height living space at the core. The porch, adorned with a solar diaphragm and jasmine canopy, extends the living room outdoors, while the first floor rooms merge the house with the surrounding landscape. A private entrance to the house, connected to the services (garage and dependance) through another hanging jasmine canopy, completes the design.
In conclusion, this country house is a stunning example of contemporary architecture that blends seamlessly into its surroundings. By anchoring the design to the horizon line and using transparent double height spaces, the designers have created a truly unique and functional living space. So, sit back, relax, and let the beauty of design surround you.
Photography by Filippo Poli
Visit NAT Office
- by Matt Watts