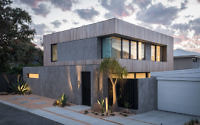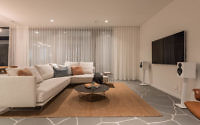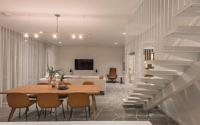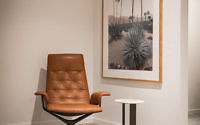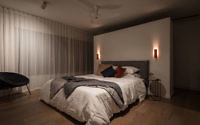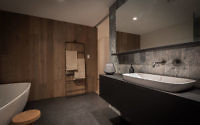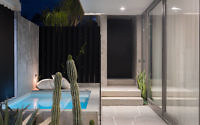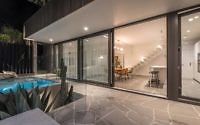Abbett House by Leanhaus
Located in Scarborough, WA, Australia, Abbett House is a contemporary two-story house designed by Leanhaus.








About Abbett House
Innovative Design Meets Efficiency in Perth
Tasked with creating a high-performance yet budget-conscious home, Architect Ben Caine exceeded expectations. He faced a significant challenge: a small 213 square meter (about 2,293 square feet) block in Scarborough, Perth. The client, a well-informed professional in commercial construction, sought a space that was fresh, light, and connected to the outdoors despite the site’s constraints.
Maximizing a Compact Space
To overcome the small 15m x 14m (about 49ft x 46ft) block, overshadowed by a high wall, Caine’s design had to be precise. He chose the German Passive House standard, focusing on solar passive performance. Positioning the house on the south boundary ensured winter sun access, warming the interior. The carport, doubling as a covered outdoor area, visually expanded the property, creating a sense of space.
Achieving a Passive House Standard
Jason Edmiston, the owner, praises the consistent temperatures and low electricity bills. The Passivhaus design ensures the house is insulated, airtight, and efficiently ventilated, acting like a thermos. This approach leads to significant energy savings.
While unusual in Perth’s predominantly double brick construction, timber framing was optimal for sustainability, speed, and thermal performance. Working closely with the Passivhaus certifier and builder, the team developed a timber construction method, achieving Passivhaus standards affordably.
The home’s compact design allowed budget allocation to high-performance glazing and ventilation systems. A venetian plaster brick wall fronts the laneway, adding solidity and privacy. The enclosed courtyard, combined with strategic space utilization, makes the home feel open yet private.
Photography by Dan Cross
Visit Leanhaus
- by Matt Watts