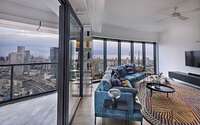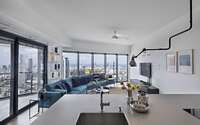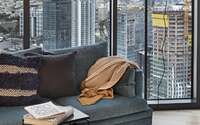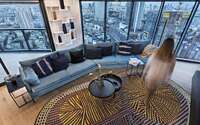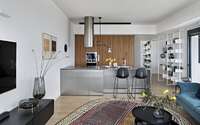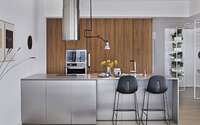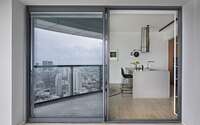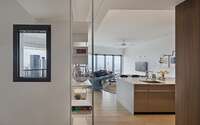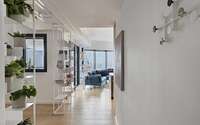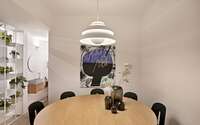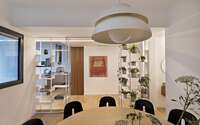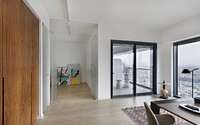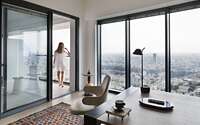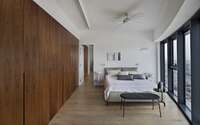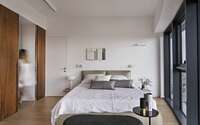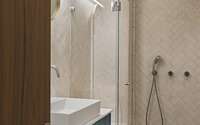TLV Sky Apartment by Henkin Irit & Shavit Zohar
Designed in 2018 by Henkin Irit & Shavit Zohar, TLV Sky Apartment is a modern home located in the Shahar Tower in Tel Aviv, Israel.
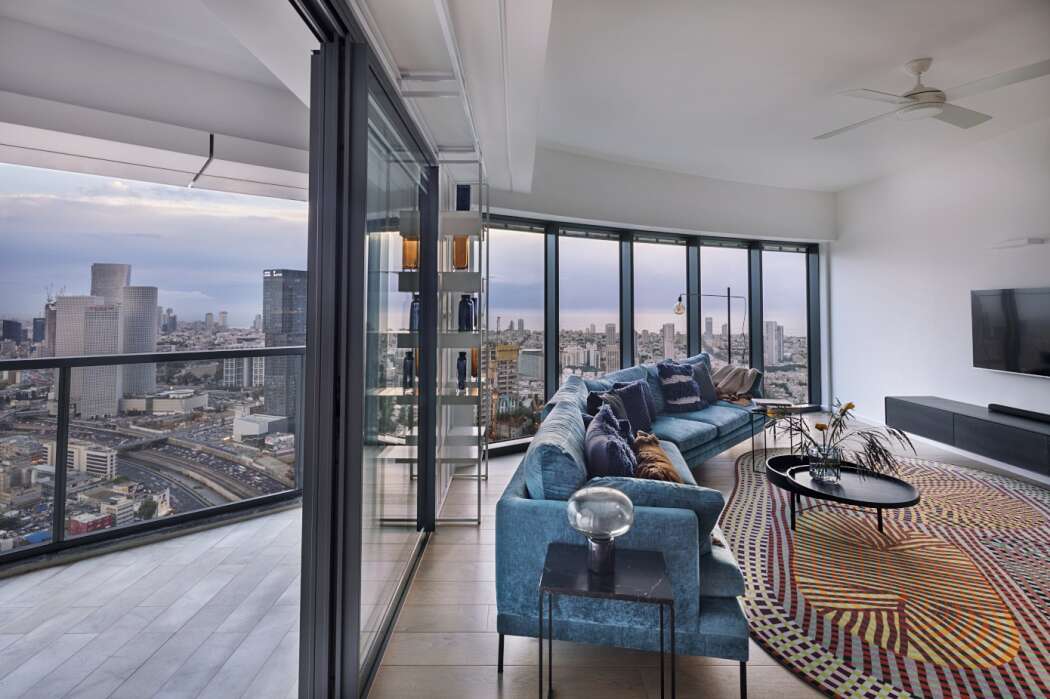










About TLV Sky Apartment
A High-Rise Home with a View
Up on the 43rd floor of Shahar Tower, you’ll find an apartment that’s not just a place to live but a window to three cities. This building is a standout in Israel, with offices and homes all under one roof. The tower sits right where Tel Aviv, Ramat Gan, and Giv’atayim meet, making it a perfect spot for getting around. The Ayalon Highway and the trains of Israel Railway make sure of that.
Irit Henkin and Zohar Shavit, the designers, had two big ideas for this place. They wanted to make the most of the stunning city and sea views and wrap the outside in a wall of windows that curves around the apartment.
The owners are big book fans — they love to read and collect special books. They wanted their new home to be perfect for relaxing and working. The design brings this to life with straight lines that remind you of writing, and shelves and cupboards for all their books.
The bigger part of the apartment is 95 square meters (about 1022 square feet) and has all the main areas. It’s got a living room, kitchen, dining space, and a master bedroom with a shower and an extra bathroom for guests.
Where Books and Design Meet
The whole place shows off the couple’s love for books and smart design. There are two things you’ll notice right away. First, there are white metal shelves that go all around the apartment, holding books and other nice things. Then there’s this big wood cabinet with a smooth walnut finish. It links the two apartments and helps guide you from one end to the other. It starts as a closet in the bedroom and ends up as a useful storage spot in the office.
All in all, these touches make the apartment more than just a home. They tell the story of the people who live there, blending comfort with their love for books. It’s a place that feels just right for the owners.
Photography by Assaf Pinchuk
Visit Henkin Irit & Shavit Zohar
- by Matt Watts