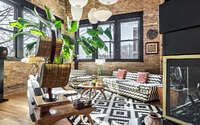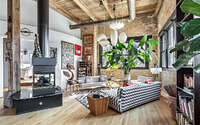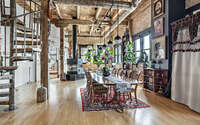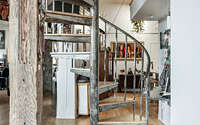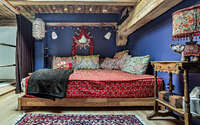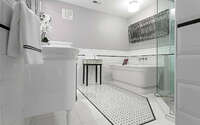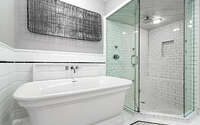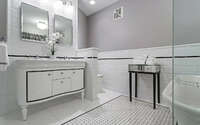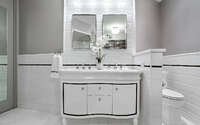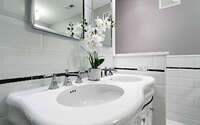Timber Loft by Chi Renovation & Design
Redesigned in 2019 by Chi Renovation & Design, Timber Loft project is a modern eclectic loft apartment located in Chicago, Illinois.








About Timber Loft
Reviving a Lincoln Park Classic
In a charismatic Lincoln Park timber loft, our transformation touched the bathroom, living room, dining room, and bedroom. We endowed this space with an eclectic, modern flair, showcasing a curated collection of global art, textiles, and accents. The bathroom now radiates luxury with its classic whites and soft greys, creating a timeless elegance.
In stark contrast, the rest of the loft celebrates a global fusion vibe. The bedroom dazzles with a vibrant array of textiles, drawing inspiration from the Sahara to India. The dining room boasts richly hued furnishings and a rug that beautifully complement the rustic charm of exposed brick and timber beams. Meanwhile, the living room comes alive with playful modern furniture, bold patterns, and a kaleidoscope of colors. This Chicago loft now pulsates with individuality and style.
Behind this project is the renowned Skokie renovation firm, Chi Renovation & Design. As general contractors, kitchen and bath remodelers, and a design & build company, they serve the Chicago area, particularly the North Side and North Shore. Their signature can be seen in homes stretching from the Loop, through Lincoln Park, to Lake Forest. This loft is not just a living space—it’s a vibrant tapestry woven with the threads of world cultures.
Photography courtesy of Chi Renovation & Design
Visit Chi Renovation & Design
- by Matt Watts