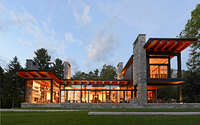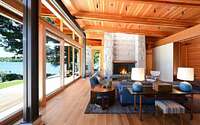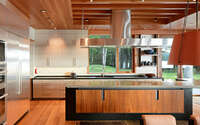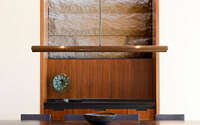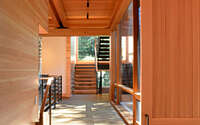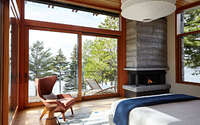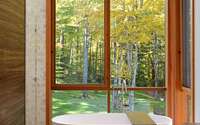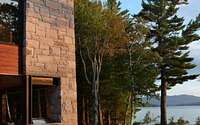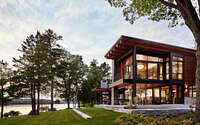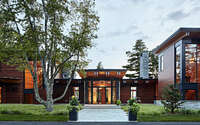Lake Point House by Marcus Gleysteen Architects
Designed in 2015 by Marcus Gleysteen Architects, The Lake Point House is an interpretation of New Hampshire’s lakeshore vernacular.

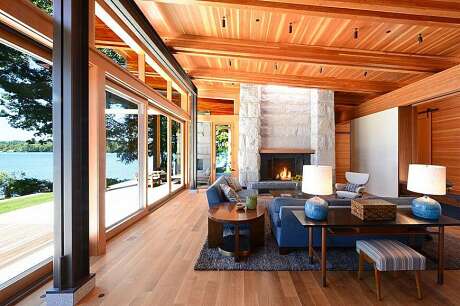
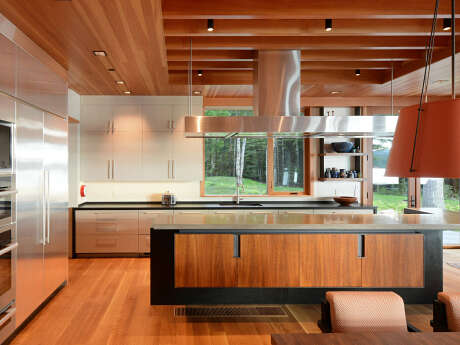
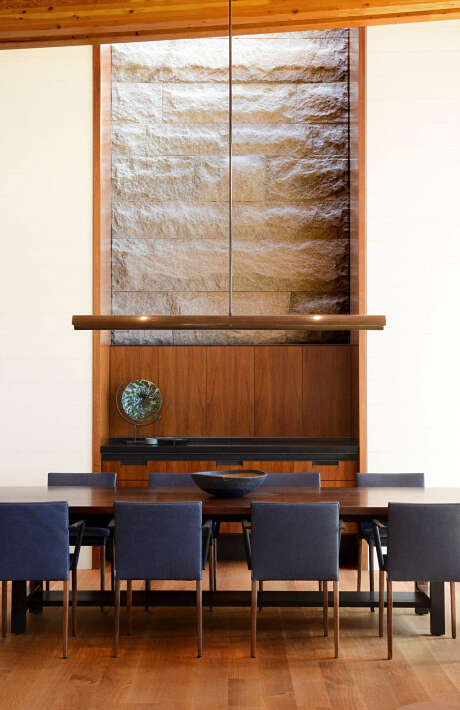
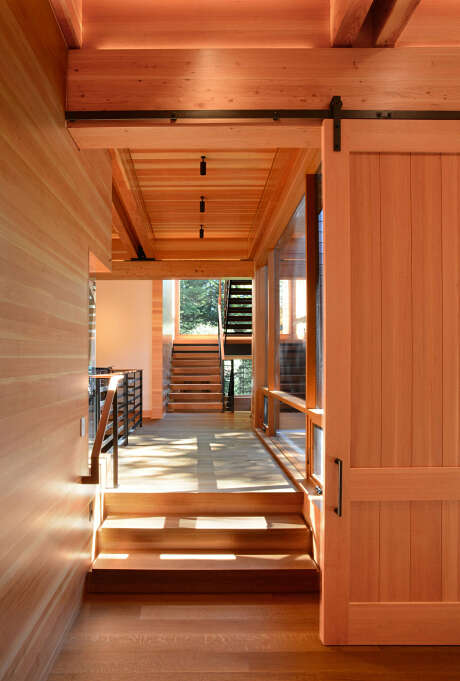
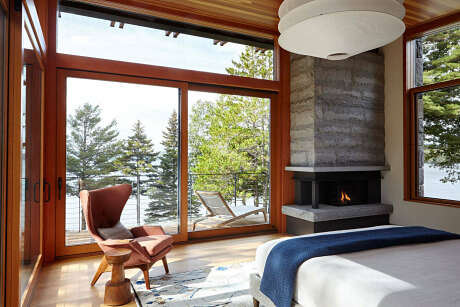
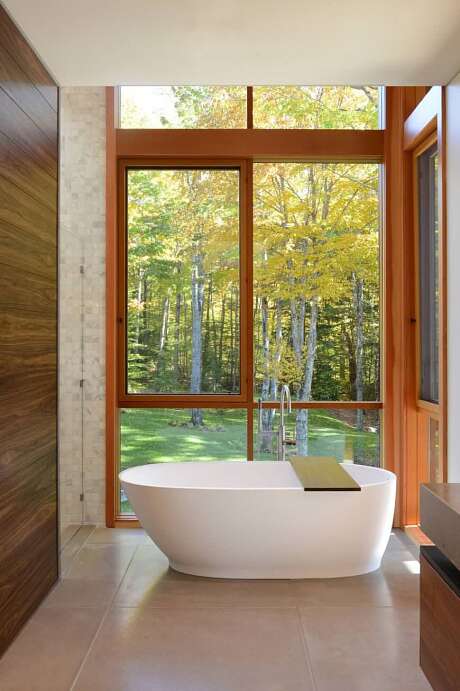
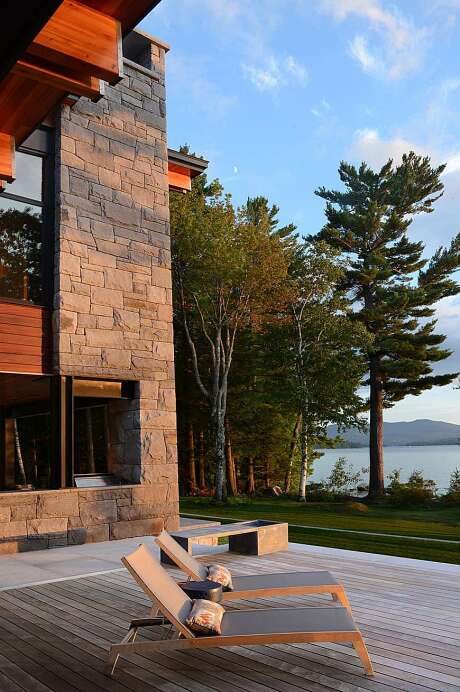
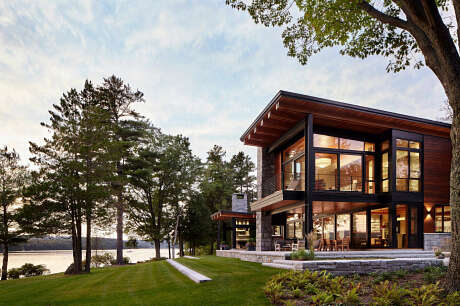
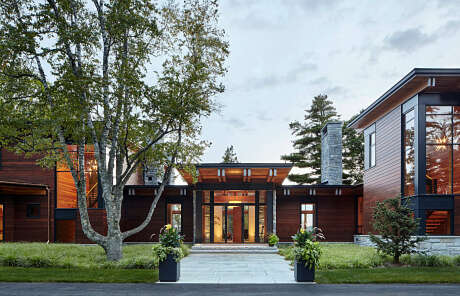
About Lake Point House
Lake Point House: A Natural Marvel
Perched on the edge of Lake Sunapee, Lake Point House beautifully blends wood, stone, and steel. It captures the raw beauty of New Hampshire. As you step in, the breathtaking lake view greets you. Overhangs rise majestically, offering shelter from unpredictable weather. Hand-cut Barre granite expanses and layered columns rhythmically connect the home to its forested backdrop.
Elegant Adaptability: From Cozy to Grand
The Lake House stands out for its adaptability. It comfortably hosts either two guests or twenty. This adaptability springs from a clever three-zone design. Firstly, the “core” contains the kitchen, a casual dining spot, and the master suite. Next, a private guest wing welcomes visiting loved ones. Lastly, a spacious formal dining area and grand room invite larger gatherings and festivities.
Photography courtesy of Marcus Gleysteen Architects
Visit Marcus Gleysteen Architects
- by Matt Watts