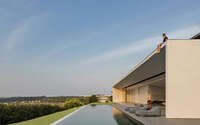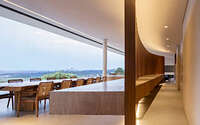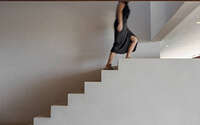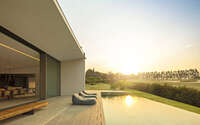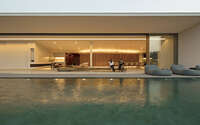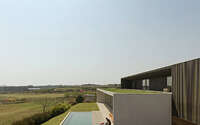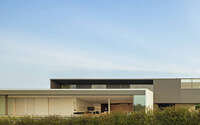JY House by Studio Arthur Casas
JY House is a vacation home located in São Paulo designed in 2018 by Studio Arthur Casas for a family with two adult children. The project is divided into two main volumes, displaced from one another. The ground floor contains the entire social area, while the upper volume accommodates the more sheltered suites.

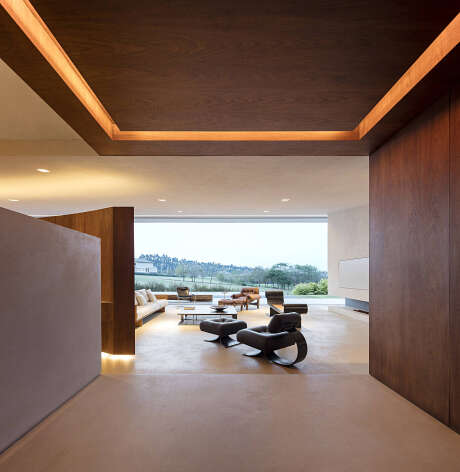
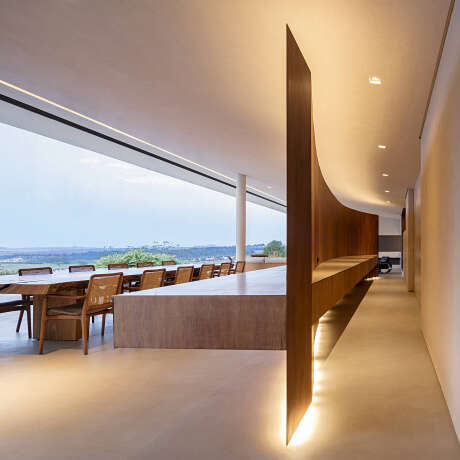
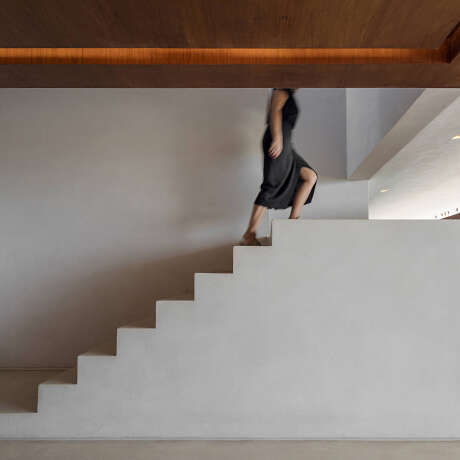
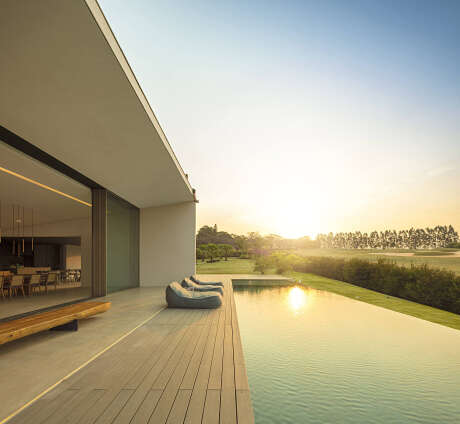
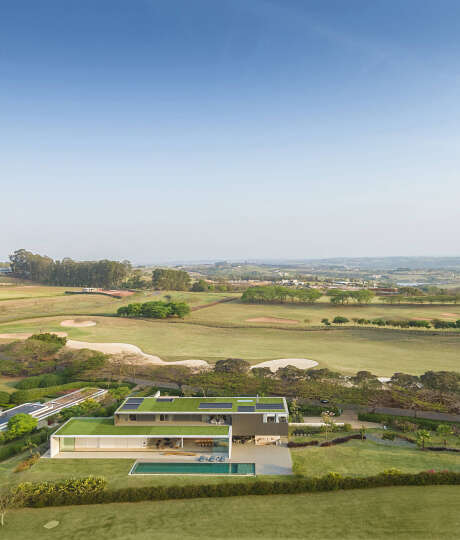
About JY House
Architectural Harmony: Merging Interior with Nature
The social area effortlessly melds with the exterior, offering a serene view of the nearby golf course. Conversely, the street-facing side prioritizes privacy. Above, three suites occupy the space. Notably, the master suite boasts its own antechamber, perfect for an office or cozy living area. Additionally, the upper level features a gym and games room, each with distinct access. Downstairs, beyond the social hub, two guest suites await visitors. Intriguingly, a freijó wood furnishing elegantly separates the dining room from the kitchen. This piece multitasks, serving both spaces and forging a corridor from the entrance to the dining room’s end.
Challenges, Solutions, and Unique Finishes
Undoubtedly, crafting vast swings and spans within a delicate structure posed a challenge. Ingeniously, spaces between floors accommodated inverted beams, providing a solution. The facade, cloaked in gray leaded aluminum, demands minimal upkeep and sets the house apart, just as the client wished. Moreover, monolithic flooring adds both aesthetic and functional appeal. Lighting designs aim for purity, majorly utilizing indirect sources. Meanwhile, landscaping integrates the condominium’s existing greenery seamlessly.
Eco-Friendly Design Choices
This home doesn’t skimp on sustainability. Solar water heating, a green roof, and a plastic wood deck feature prominently. Plus, cross air circulation minimizes air conditioning use, further reducing environmental impact.
Photography by Fernando Guerra
Visit Studio Arthur Casas
- by Matt Watts