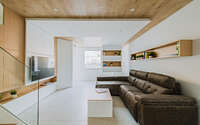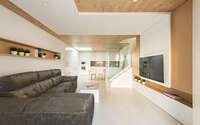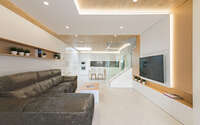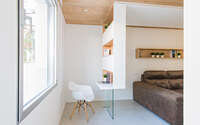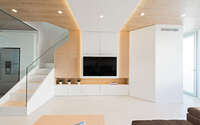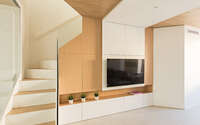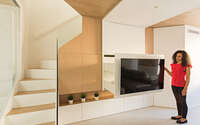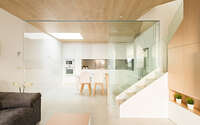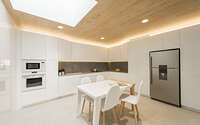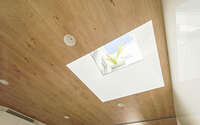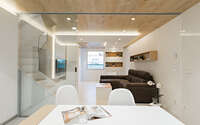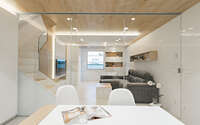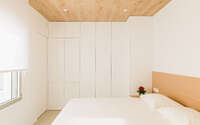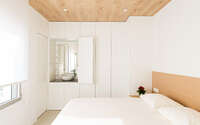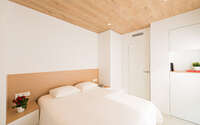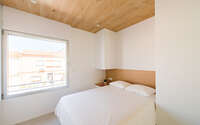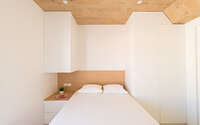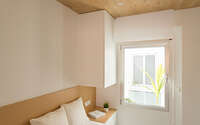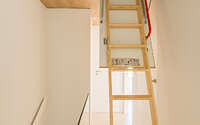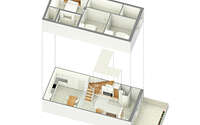Refurbishment for Cristina & Juan Carlos by Pablo Muñoz Payá Arquitectos
Refurbishment for Cristina & Juan Carlos project is a modern 1,120 sq ft home located in Petrer, Alicante, Spain, redesigned in 2015 by Pablo Muñoz Payá Arquitectos.











About Refurbishment for Cristina & Juan Carlos
Giving a Classic a New Twist
Situated in Petrer, we tackled a two-story house that remained untouched since the 1950s. So, what was our main goal? Firstly, we aimed to breathe life back into the space, emphasize sleek lines, and ensure every nook and cranny felt fresh.
Initially, the house showed its age, and sadly, it had limited natural light. Furthermore, the challenging internal walls added to our task list. However, undeterred, we strengthened the layout, made spaces more open, and infused the home with elements fitting for the new owners.
Uniting Spaces with Simple Materials
For a harmonious flow, we opted for oak panels for the ceiling. Additionally, we selected uncomplicated tiles for the floors. These combined materials effortlessly brought about a relaxed and friendly atmosphere.
Crafty Storage Additions
While the client expressed a keen interest in storage, space was indeed a constraint. Therefore, we rolled up our sleeves and innovated. The stairs, for instance, transitioned into dual-purpose fixtures – steps and storage rolled into one. Moreover, we incorporated a hidden ladder, unveiling bonus storage overhead.
Brightening the Upper Realm
Moving upstairs, we carved out spaces for three cozy bedrooms and two modern bathrooms. Impressively, an existing patio now showers light into several rooms. This includes the main bedroom, a neighboring room, and even the downstairs kitchen, courtesy of a clever skylight. To wrap it all up, we peppered in uncomplicated furnishings, ensuring a cohesive and welcoming look throughout.
Photography courtesy of Pablo Muñoz Payá Arquitectos
Visit Pablo Muñoz Payá Arquitectos
- by Matt Watts