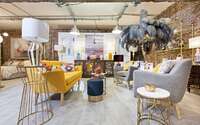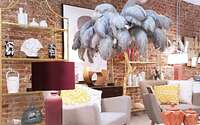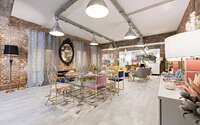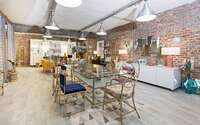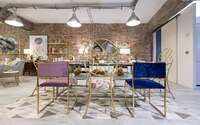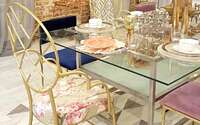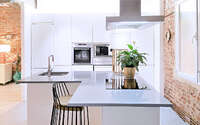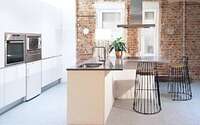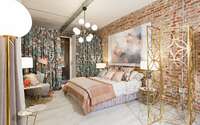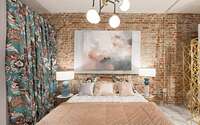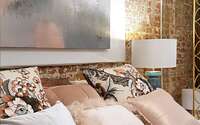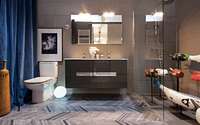Loft in Madrid by In Out Studio
Loft in Madrid project designed by In Out Studio is an industrial urban apartment located in the Spanish capital.

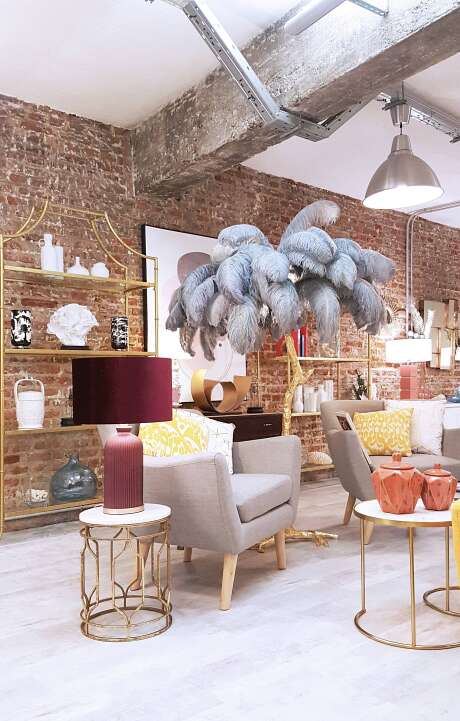
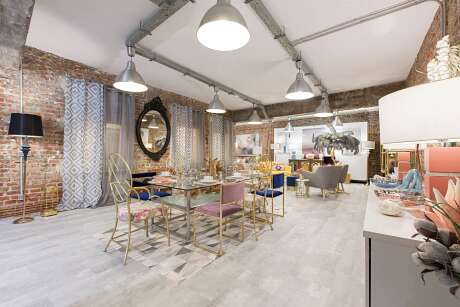
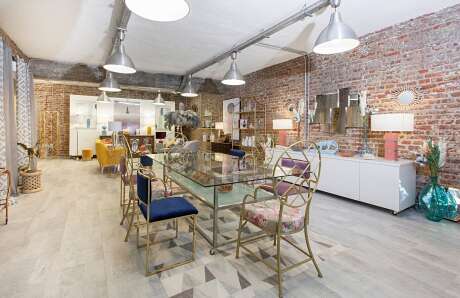
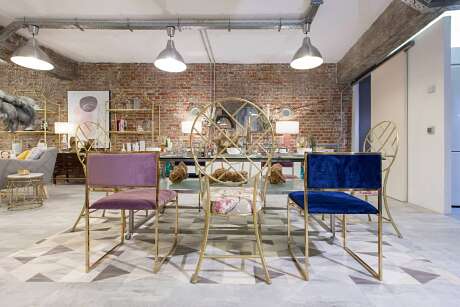
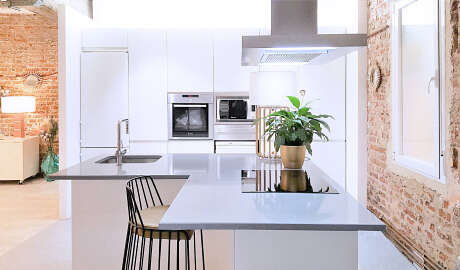
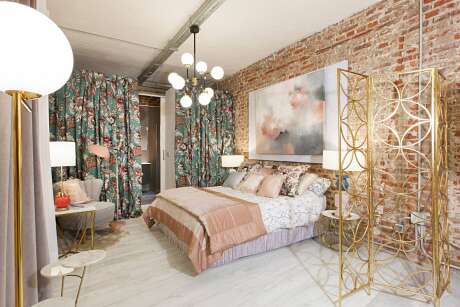
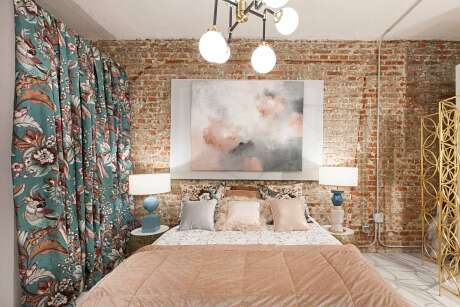
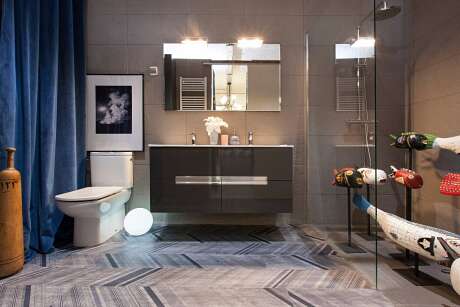
About Loft in Madrid
The Essence of Urban Sophistication in Madrid
Nestled in the heart of Madrid, this loft, crafted by architect and interior designer Nayra Iglesias, champions contemporary urban living. Its open-plan design orchestrates harmony among materials, establishing a vibrant yet delicate atmosphere. Iglesias marries eclectic decor—design furniture, vintage items, and industrial elements—to curate a chic, predominantly feminine aura, signature to her studio’s style.
Redefining Open Spaces
Within this apartment, four main rooms seamlessly flow into one another: kitchen, living room, bedroom, and bathroom. Absence of interior walls amplifies openness, centering the loft around a verdant patio. This plant-filled oasis injects nature into the urban surroundings.
The kitchen, spanning 200m2 (2,152.78 sq ft), serves as the home’s introduction. A sprawling central island dominates, flanked by expansive floor-to-ceiling storage panels. Their modern, white finish contrasts beautifully with the Triangle Grey flooring by Gerflor, which imitates a micro-cement texture while ensuring liquid resistance.
Few, deliberate elements complete this kitchen. Mid Century stools by Muebles Marieta, a golden table lamp by Santiago Pons, and rattan mirrors from Singular Market bring distinct character. Adjacent, a nearly 60m2 (645.83 sq ft) living-dining area unfolds as the home’s heart. It compartmentalizes into two segments: a vast dining space for gatherings and a cozy living section for relaxed interactions.
The dining area showcases an industrial-styled custom table by Nayra Iglesias, surrounded by a mix of oriental and glamorous chairs. This contrast, between brass-framed oriental chairs from Vical Home and Rizzo velvet chairs by Singular Market, weaves a distinct feminine allure.
Dual floorings grace this space, both from Gerflor Senso Clic Premium. The light gray porcelain imitation design, as Iglesias mentions, echoes popular residential interior trends. Conversely, the dining segment adopts Diamond Cream from the HQR range, envisioning a visual carpet that delineates and contrasts.
Intimate Living and Dreamy Night Spaces
The living area adopts a more industrial palette, sprinkled with hues of pink, blue, and mustard. Glam fabrics, like velvet, soften this space, augmented by Muebles Marieta’s furniture and a feather ostrich lamp from La Nave Home. Pictures by Santiago Pons and a colonial-style buffet from Vical Home complement the authentic brick wall finish throughout the loft.
A 1950s chest by restorer Carolina Abril, rail lighting, and a rococo-styled mirror lead to the loft’s end: a private bedroom suite. Here, In Out Studio’s creativity shines. Green and pink hues, mixed fabric patterns, and textured curtains and cushions harmonize with the brick walls. Overhead, an Art Deco-style light from Singular Market and artisan glass lamps from Aromas del Campo illuminate. White oak parquet finish flooring, the Sunny White model by Gerflor, injects warmth.
Concluding the loft, a bathroom adjoins the bedroom. It exudes an ethnic vibe, combining unique pieces like an old Arab coffee grinder and African fish masks from Sankore Design. Regimental Navy Blue flooring from the Creation 70 collection completes this space.
Thus, emerges a sophisticated, feminine home—an industrial architectural gem with urban flair in Madrid’s core.
Photography courtesy of In Out Studio
Visit In Out Studio
- by Matt Watts