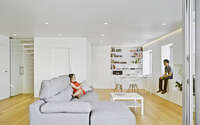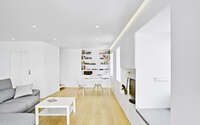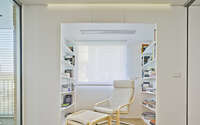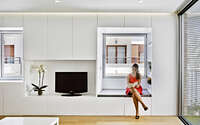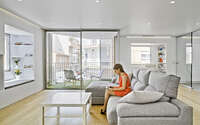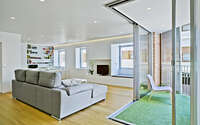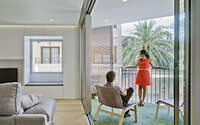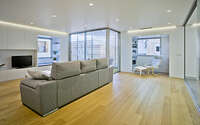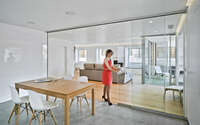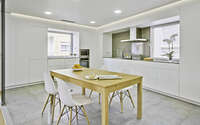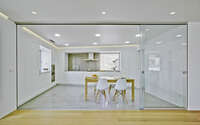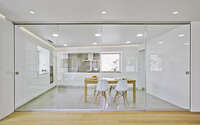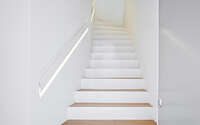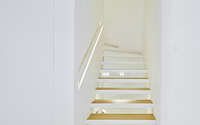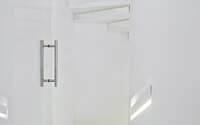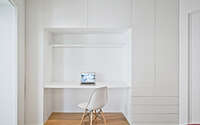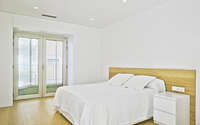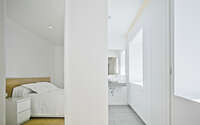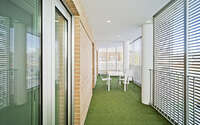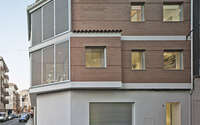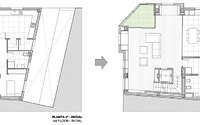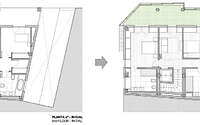Home in Petrer by Pablo Muñoz Payá Arquitectos
Redesigned by Pablo Muñoz Payá Arquitectos, the Home in Petrer project is a modern single family home is located in the Spanish town of Petrer.










About Home in Petrer
A Spanish Home’s Fresh Look
Set in Petrer, Alicante, Spain, this home got a makeover. Originally, the ground floor had parking. Then, the day area sat on the first floor and bedrooms on the second. We made small changes to the façade, especially around the balcony. We also opened up windows to link the living room and terrace.
Merging Old and New
Our aim? Bring modern touches to an old home. We wanted calm, bright spaces that felt useful and stylish. We kept things simple with materials, but used them in smart ways.
Listening to the client, we expanded the space. We connected rooms, making each area more flexible. On the first floor, the living room now flows into the kitchen-dining space. However, we added sliding glass panels. So, if someone cooks, they can close off the kitchen. This stops cooking smells but keeps the open feel. The kitchen, once overlooked, now shines as a cool hangout spot.
Clever Storage
The client wanted lots of storage. So, we changed the walls, earlier filled with pipes, into smooth cupboards. These cupboards hide things like power boxes and fans. Plus, they let in more light and fresh air. They also keep the home warm or cool.
Upstairs, we added two main bedrooms and a flexible room. All have access to a terrace. We added built-in dressers to the bedroom walls. The flex room can be a guest room or a chill spot. Using wooden panels, we made it open and airy.
Privacy and Green Choices
Because tall buildings surround the house, the terraces needed privacy. So, we added sliding metal shades. These shades cut down harsh sunlight and keep out unwanted views.
We also focused on green energy. The home has top-notch insulation. A solar pump heats water in winter. This spreads warmth through the floors. In summer, it cools the home using fans.
In short, this revamped home mixes old charm with new perks, making it cozy and trendy.
Photography courtesy of Pablo Muñoz Payá Arquitectos
Visit Pablo Muñoz Payá ArquitectosPablo Muñoz Payá Arquitectos
- by Matt Watts