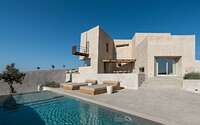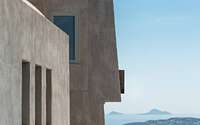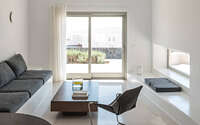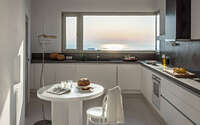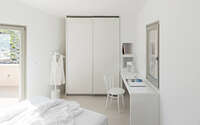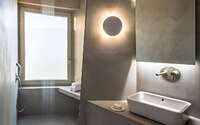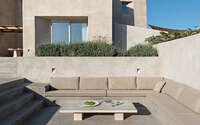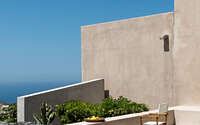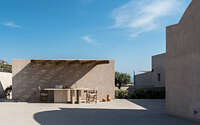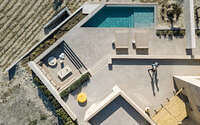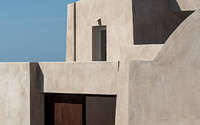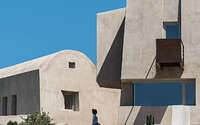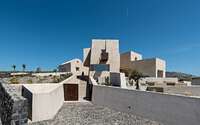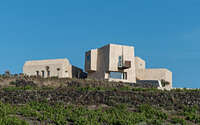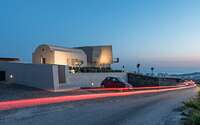Summer Residence by Kapsimalis Architects
The summer residence is located on the outskirts of the traditional village of Pyrgos in Santorini (Greece). It has been designed in 2018 by Kapsimalis Architects.
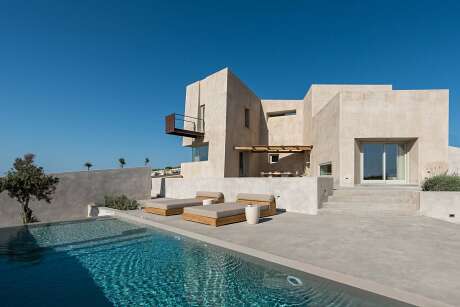
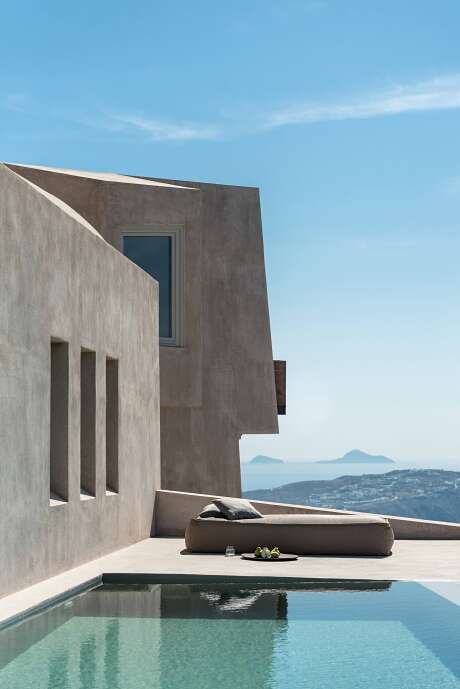
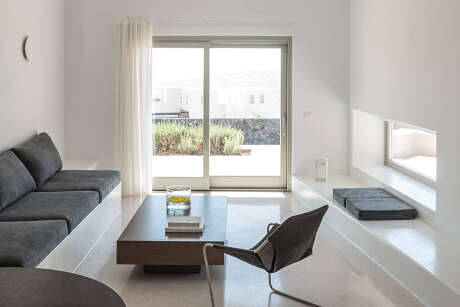
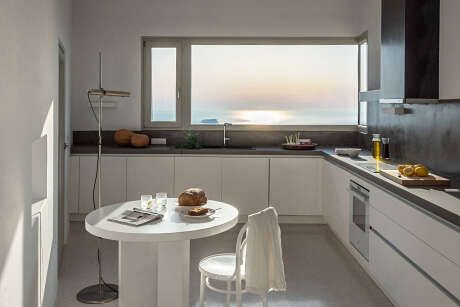
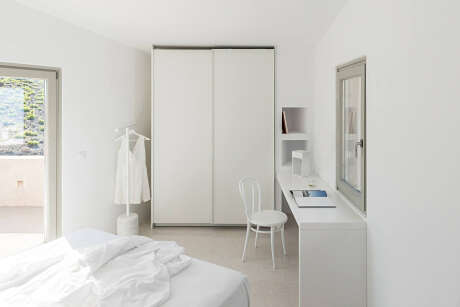
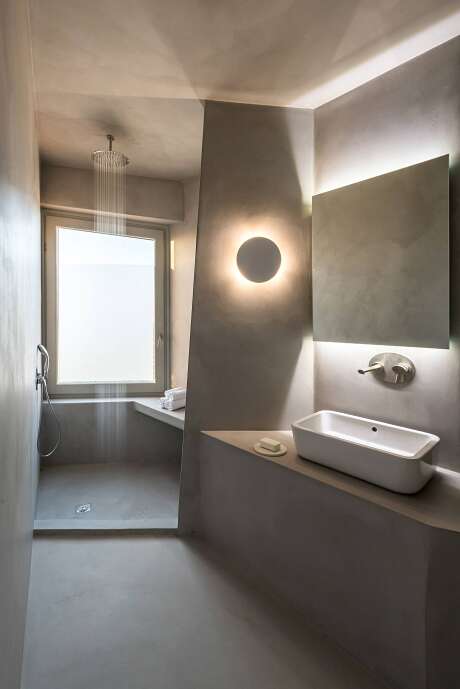
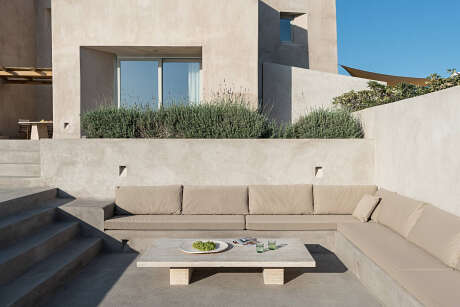
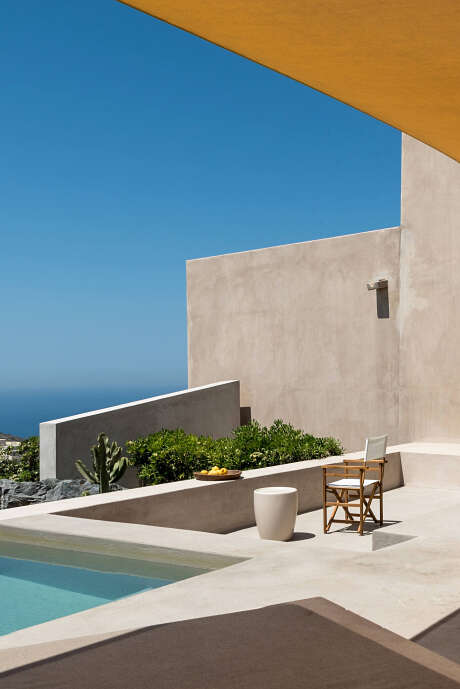
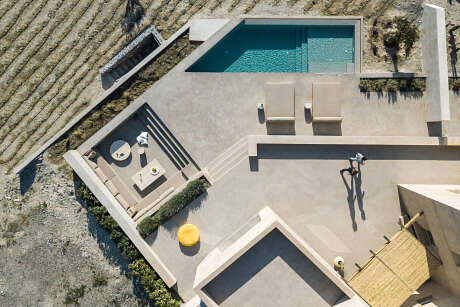
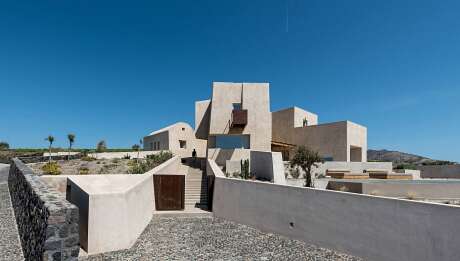
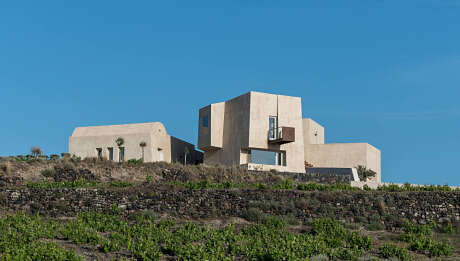
About Summer Residence
A Majestic Oasis Amidst Vineyards
Nestled on a gently sloping plot, this building firstly overlooks the southwest of the island and the breathtaking Aegean Sea. Designed as a single residence, it then effortlessly transforms into three distinct homes. Each subsequently boasts its private outdoor oasis.
The ground floor initially unfurls as the heart of the residence. Here, you’ll find the primary sitting-dining room and a well-equipped kitchen. Next, two cozy bedrooms, a pristine bathroom, and a secondary kitchenette seamlessly fit in. Upstairs, three more bedrooms await, each with their personal bathrooms. Meanwhile, the basement offers essential storage and garage spaces, ensuring utility.
Architectural Masterpiece Inspired by Nature
At its core, the design begins by mimicking a weathered, monolithic rock. Imagine a steadfast stone, gradually carved by time and nature’s whims. This building then emerges as a deliberate subtraction from that solid form. Portions of the mass intriguingly twist in varying directions. Some break apart, thereby forming airy outdoor corridors. Fragments, consequently, reminiscent of exterior yard retaining walls, seamlessly integrate into the landscape.
Furthermore, the residence’s design subtly nods to Santorini’s architectural heritage. Vaulted roofs of old, coupled with ancient fortification towers, and metallic cantilevers from historical pumice quarries collectively meld into its DNA. This fusion therefore creates a harmonious blend with its monolithic foundation.
Quality Materials Meet Local Heritage
Reinforced concrete primarily stands as the building’s sturdy backbone. For the walls, crafted from local black stone and bricks, are fortified with thermal insulation (approx. R-Value of 13 in the imperial system). Moreover, earthy plaster hues paint the coatings and exterior floors. Inside, the interiors dazzlingly gleam with white plaster and mosaic touches.
In addition, elements like natural wood, marble, and rusty steel intertwine with cement plaster and clay. These materials consequently shape the interior and exterior furniture, adding an authentic touch. Lastly, Mediterranean flora and cacti meld the building with its surrounding landscape, completing this architectural marvel.
Photography by Giorgos Sfakianakis
Visit Kapsimalis Architects
- by Matt Watts