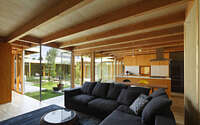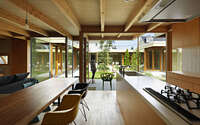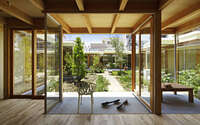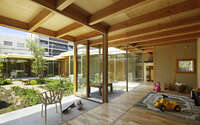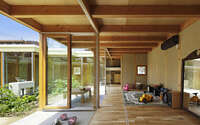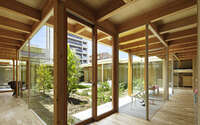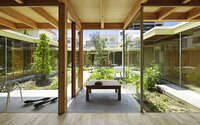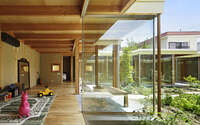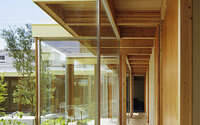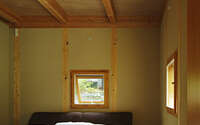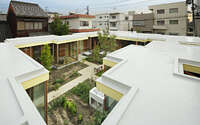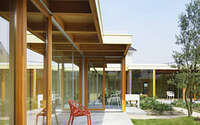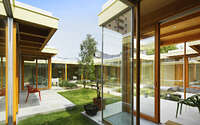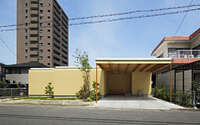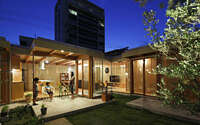Court House in Nagoya by Takeshi Hosaka Architects
Court House is a modern courtyard house situated in Nagoya, Japan, designed in 2014 by Takeshi Hosaka Architects.

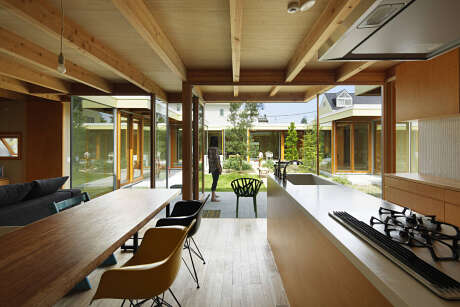
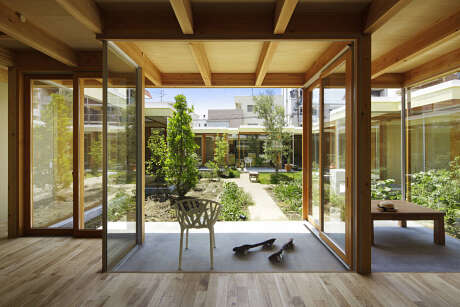
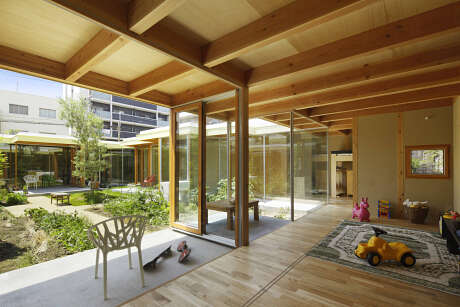
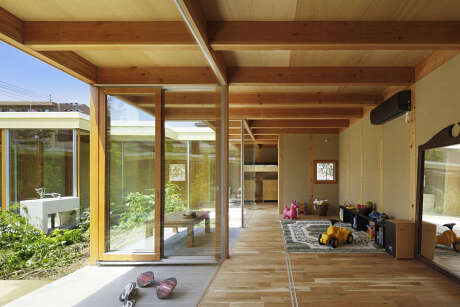
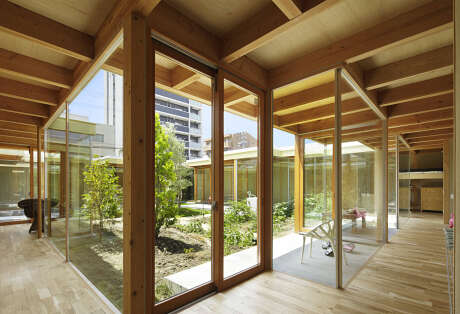
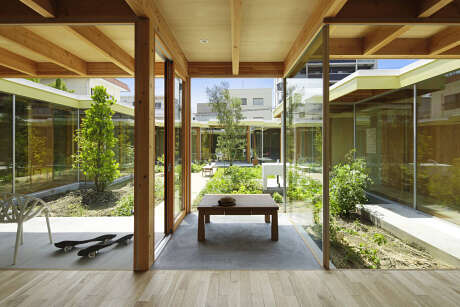
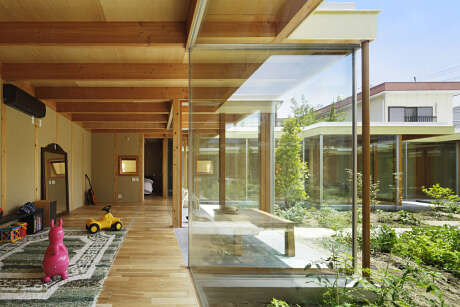
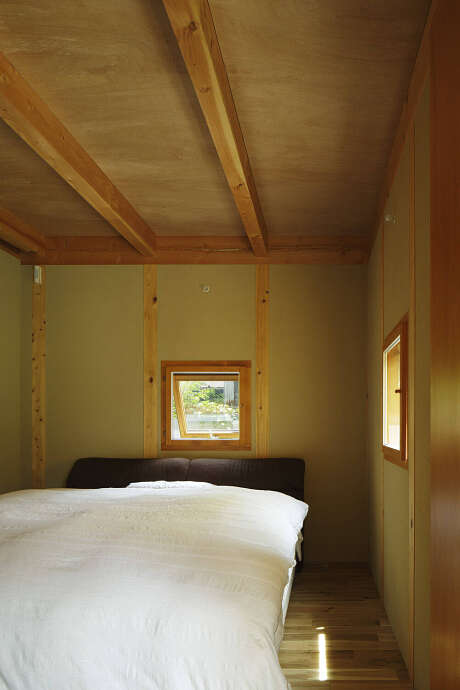
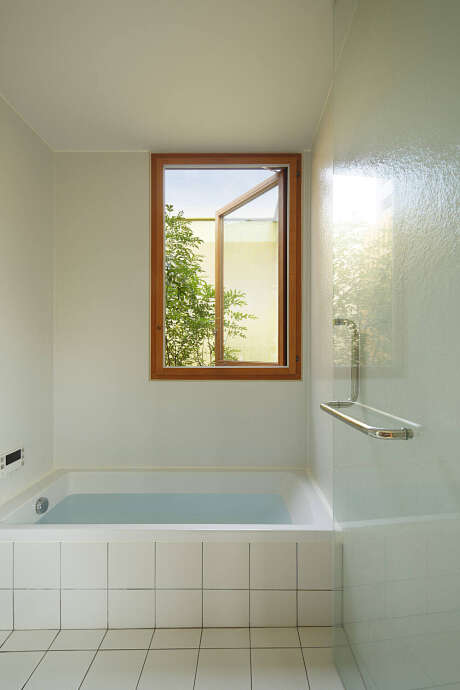
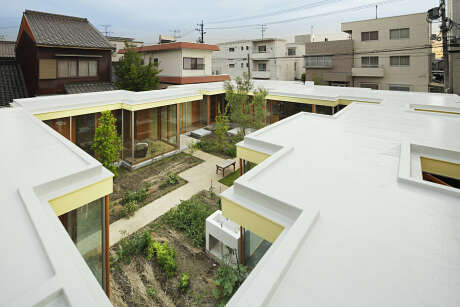
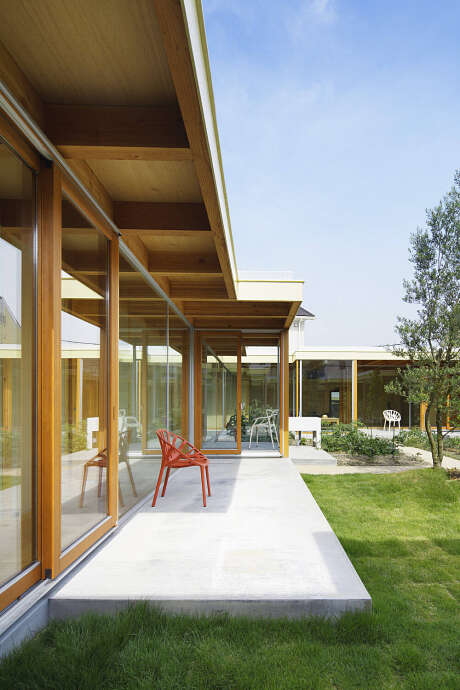
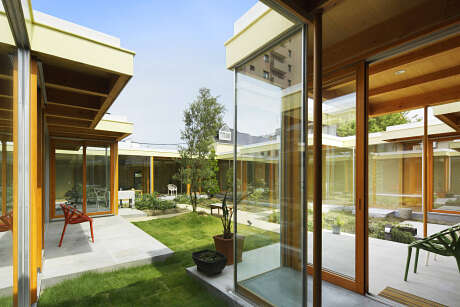
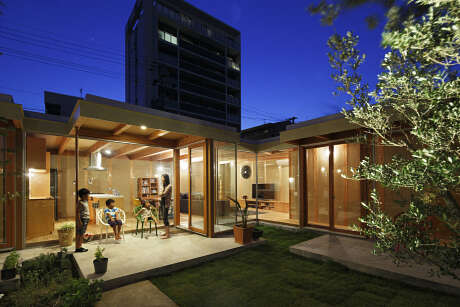
About Court House in Nagoya
The Urban Oasis Near Nagoya Castle
Situated roughly 1 km (0.62 miles) west of Nagoya Castle, the site intriguingly finds itself nestled between quaint two-story homes and towering apartments exceeding 10 stories.
In Nagoya, summers can be brutally hot. Occasionally, intense downpours cause water levels to rise to a staggering 50 cm (about 19.7 inches) above the streets. Bearing these challenges in mind, we strategically crafted a tranquil haven suitable for a family of three.
A Courtyard-Centric Design
Capitalizing on the site’s generous dimensions, we envisioned a single-level court house that gracefully wrapped around a verdant courtyard garden. However, sticking strictly to a traditional court house design would risk revealing the home’s intimate spaces to the taller neighboring buildings. To mitigate this, we innovatively altered the roof and glass orientations. Consequently, we achieved a harmonious intersection where the glass, eaves, and earthen floor met at the inside/outside boundary.
Through this approach, we merged several outdoor elements: a roofed dirt floor, an open-air dirt section, and an inviting outdoor vegetable garden. These distinct spaces converge near the home’s core boundary, creating a cohesive flow.
This multifaceted zone not only obstructs unwelcome views and shields from piercing sunlight but also fosters an array of living scenarios. Seamlessly, residents can transition from the cozy indoors, to a refreshing semi-outdoors, and then to the open outdoors, experiencing a rich tapestry of atmospheres.
Safety, Sustainability, and Sensibility
Prioritizing safety, we proactively elevated the floor by 75 cm (about 29.5 inches) above the street level. This foresight ensures a robust defense against potential floodwaters. Inside, diatom earth graces the walls, accentuating the innate beauty of natural materials.
On the exterior, we introduced textured plane lines for a distinctive appeal. Additionally, a thoughtfully positioned tree in the exterior garden provides residents with a serene view of the foliage, all visible through a dedicated window.
Embracing Natural Ventilation
Thanks to the deliberate positioning of both the courtyard and external garden windows, the house benefits from continuous natural airflow. Furthermore, an earthen footpath in the courtyard serves not only as a design feature but also as a practical shortcut. In essence, both the indoor and outdoor elements synergize, weaving together the facets of daily life, gardening pursuits, and relaxed leisure.
Photography by Nacasa & Partners inc.
Visit Takeshi Hosaka Architects
- by Matt Watts