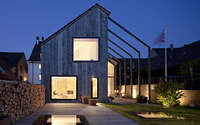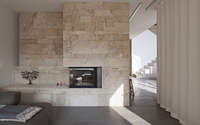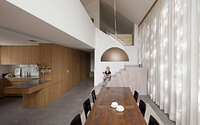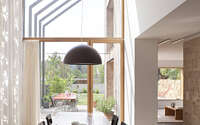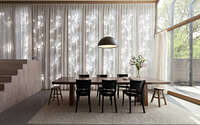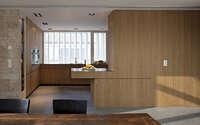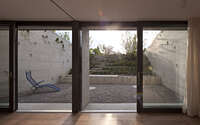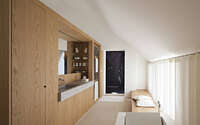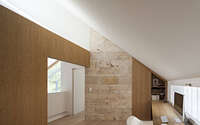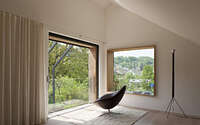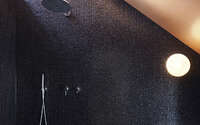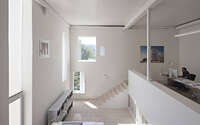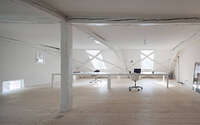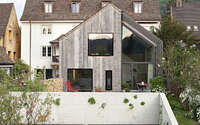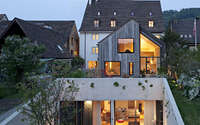Kirchplatz Residence by Oppenheim Architecture
Kirchplatz Residence located in Basel, Switzerland, is a contemporary single family house / office designed in 2018 by Oppenheim Architecture.

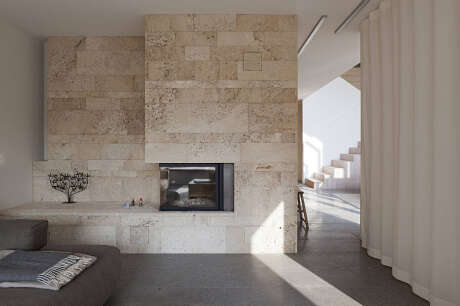
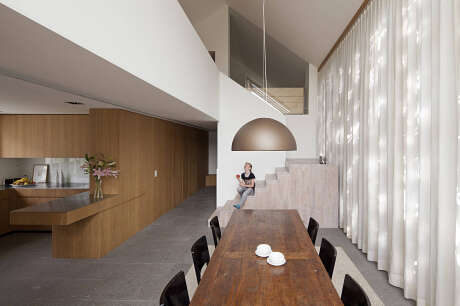
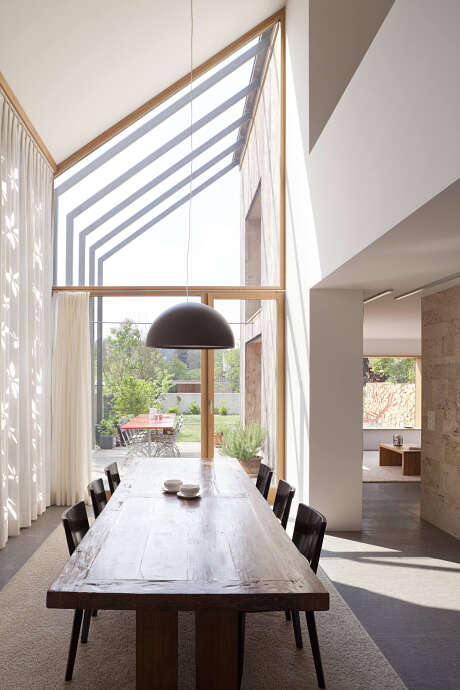
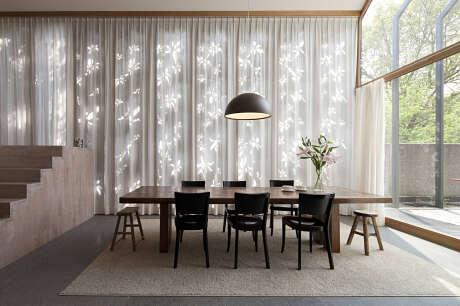
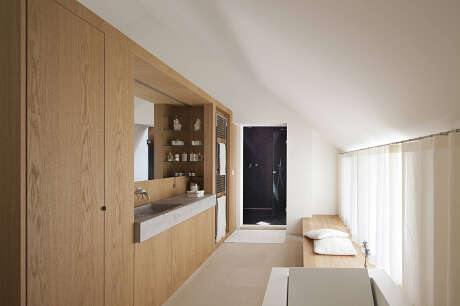
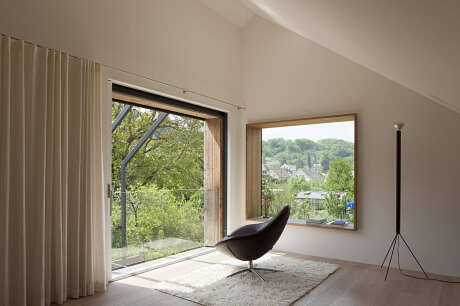
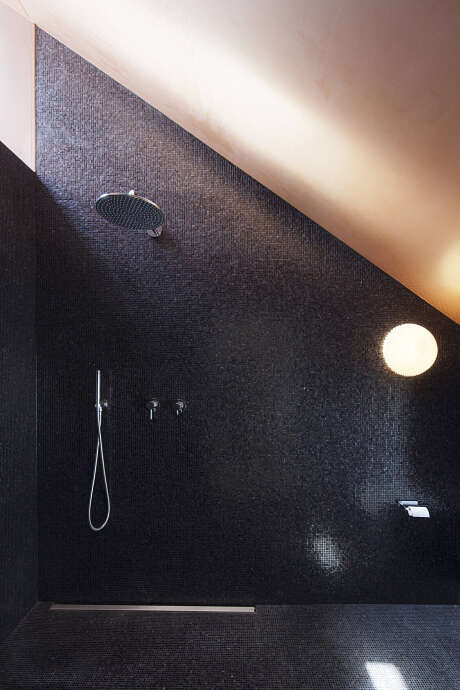
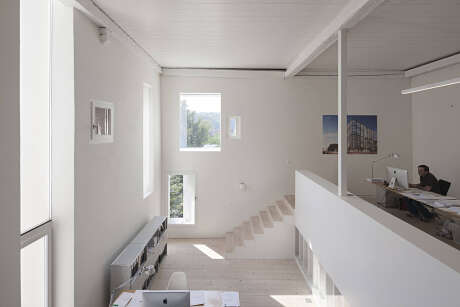
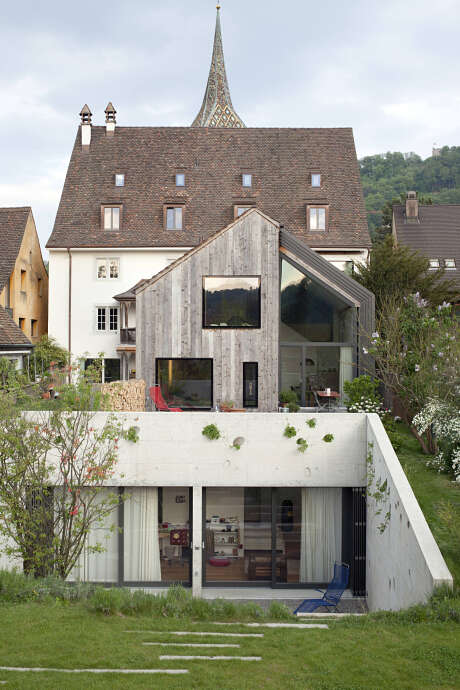

About Kirchplatz Residence
A Harmonious Blend of New and Historic
Adjacent to the Oppenheim Europe office, a contemporary single-family house emerges. Surprisingly, this sleek design boldly contrasts with the nearby historic farmhouse, now repurposed as an office. Even so, both structures, at a closer glance, harmoniously share similar materials and shades.
An Insight into the Artful Design
Across its three layers, the house unveils a well-thought-out blueprint. At the pinnacle, the master and guest bedrooms offer a serene escape. Directly below, on the ground floor, the kitchen, dining, and living spaces converge seamlessly. Then, descending further, the children’s rooms greet visitors, and next to them, a ramped outdoor terrace elegantly transitions upward, reconnecting to the bustling main level.
Sparked by the City of Muttenz’s design challenge, this architectural marvel had a humble beginning. Its core mission? To breathe new life into an iconic farmhouse nestled deep within the city’s historic heart, a gem dating back to 1743. Today, post-transformation, this farmhouse not only stands as an architectural firm’s hub but also as a communal gathering point. Moreover, it serves as a fascinating bridge to its contemporary counterpart.
Blending Timeless Grace with Modern Appeal
With the redesign, the architects harbored a distinct vision: intertwining the farmhouse’s enduring allure with modern nuances. By punctuating the structure with sun-kissed openings and enveloping interiors in pure white, the rustic essence of the seasoned wood comes to the forefront. Furthermore, spaces flow effortlessly, interlocking, overlapping, and ultimately, creating a dance between then and now.
On the sustainability front, the design is commendable. Strictly adhering to the state-of-the-art MINERGIE standards, the edifice embodies energy efficiency. Additionally, solar panels, prominently featured on the roof, hint at a deeper eco-commitment. Equally notable is the use of reclaimed wood for the facade, a testament to eco-conscious choices. Last but not least, the meticulous preservation of architectural jewels from yesteryears underlines the project’s reverence for history.
Photography by Börje Müller
Visit Oppenheim Architecture
- by Matt Watts