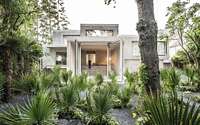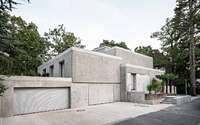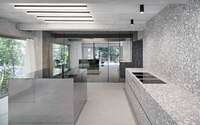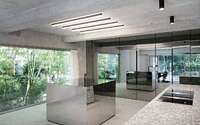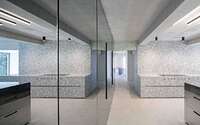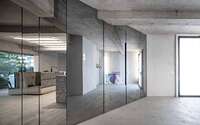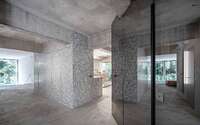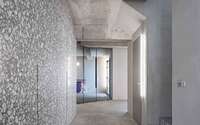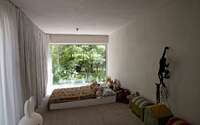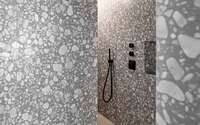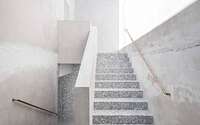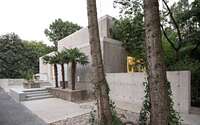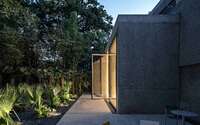Casa Morgana by J. Mayer H. Architects
Recently designed by J. Mayer H. Architects, this futuristic three-story house is situated in Germany.












About Casa Morgana
Casa Morgana: A Glimpse Into Future Architecture
Nestled amidst its nineteenth-century neighbors, Casa Morgana boldly stands apart. It doesn’t merely represent modern architecture; rather, it offers a tantalizing peek into the future. Surrounding it, a subtropical oasis flourishes, strikingly juxtaposing this residential sculpture between visual intrigue and atmospheric transformation.
From Brutalism to Modern Minimalism: A Transformation Journey
Spanning three stories, Casa Morgana intriguingly features staggered cubes of diverse dimensions. Linking these spaces, a central staircase elegantly winds its way up. Originally erected in 1972 with extensions in 1991, architects pared the structure back to its essence. Instead of merely giving it a facelift, they decided to honor and accentuate the building’s original brutalist spirit. Thus, through deliberate architectural changes, the team magnified the building’s raw aesthetic. Exposed concrete and purposeful eliminations of walls and ceilings emerged. As a result, these redesigned spaces, with their varied levels and room heights, foster vertical integration and rich spatial dynamics.
Inside, Casa Morgana unfurls as a study in minimalist elegance. Subtle partitions, apart from demarcating areas, also serve functional roles. Simultaneously, mirrored walls playfully capture reflections, amplifying the allure of the rugged concrete surfaces. In juxtaposition, terrazzo installations appear as if cutting through the concrete walls, baring the material’s intricate core. Together with refurbished walls, these elements weave a narrative of refined minimalism and stark projection.
A Harmony of Interior and Exterior
Facing the street and its neighboring plots, Casa Morgana presents a guarded facade, preserving its inhabitants’ privacy. Yet, when turning its gaze gardenwards, a contrasting scene unfolds. Here, the home’s monochromatic core gleefully interacts with the verdant outdoors. Massive glass pivoting doors bridge this indoor-outdoor divide, extending the living quarters into an artfully designed garden. This lush sanctuary, imagined by Tita Giese, bursts with bamboo, tree trunks, palms, and mushrooms, further solidifying Casa Morgana’s reputation as a tranquil urban haven.
Photography by David Franck
Visit J. Mayer H. Architects
- by Matt Watts