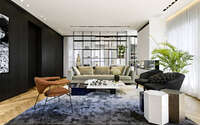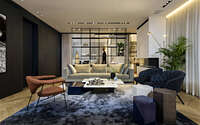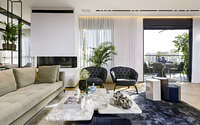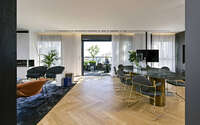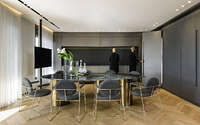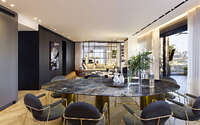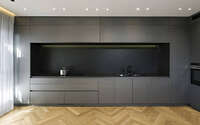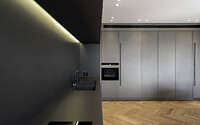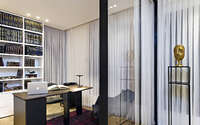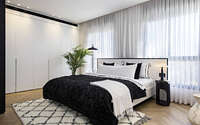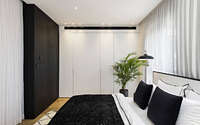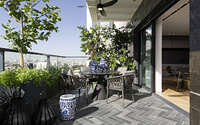Penthouse X by K.O.T Architects
Located in Giv‘at Shemu’él, Israel, Penthouse X is a luxurious 1,884 sq ft penthouse apartment designed by K.O.T Architects.

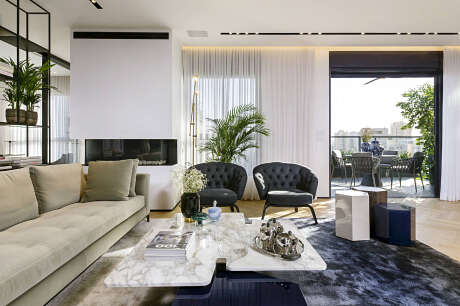
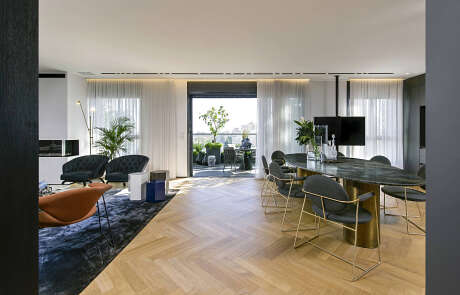
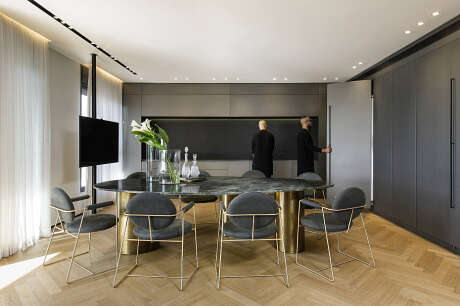
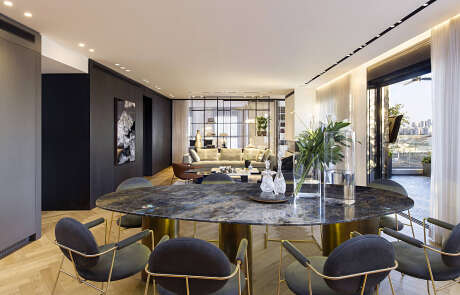
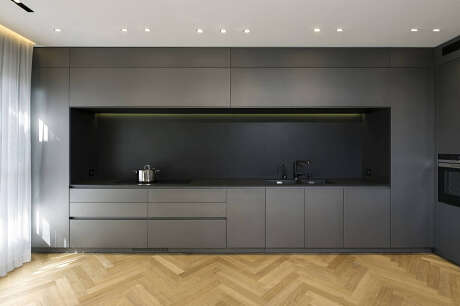
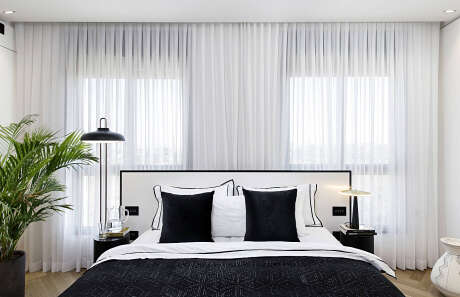
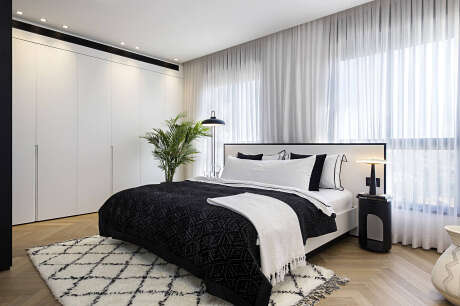
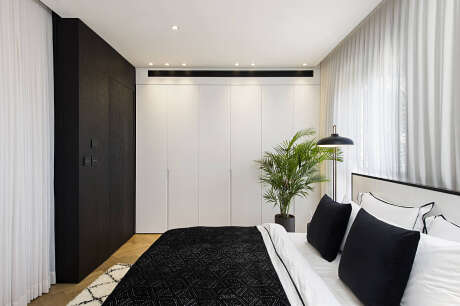
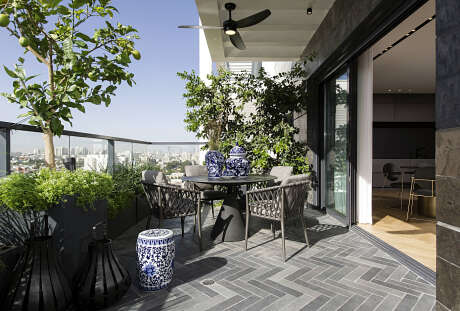
About Penthouse X
Redefining Spaces: A Seamless Journey
From our very first interaction, our clients posed a distinct challenge. They passionately desired airy, transparent spaces that, conversely, balanced concealed storage solutions.
While the apartment’s external shell, part of a contemporary building, remained unchangeable, deeper conversations illuminated a novel perspective. Subsequently, we began viewing the apartment as not just shelter but a pulsating entity. Inspired by this notion, we envisioned an abode teeming with perpetual motion.
Throughout the day, diverse materials dynamically transform. They ingeniously open, close, reveal, and conceal, adapting seamlessly to current activities. Sometimes, it’s merely a door swinging, a curtain shifting, or the enchanting way sunlight dances through a shelf.
An Interplay of Boundaries
In the heart of the home, spaces such as the living area, kitchen, dining zone, study, and primary bedroom effortlessly meld. This harmonious fusion intriguingly blurs the lines between public and private realms. Crafty partitions weave a narrative of endless vistas, bridging the inner apartment sanctum with the vast world outside. Imagine, for instance, preparing a meal and allowing your gaze to drift, meandering through the library, across a crystalline barrier, into the bedroom, and finally resting on a captivating external panorama.
Kitchen and Dining: The Epicenter of Gathering
Positioned to the west, a chic, garage-gray open kitchen exudes an air of understated elegance, adorned with delicate metallic nuances. Clean, purposeful lines and muted shades frame the centrepiece – a resplendent dining table. Thoughtfully designed surfaces offer a hospitable embrace to ten guests, yet they also provide an intimate nook for solitary or duo breakfast moments. Integral appliances gracefully merge with the kitchen aesthetic, while concealed Concepta doors unfurl, revealing hidden gems of workspaces and storage.
In sync with the overarching vision, the dining alcove cleverly both segregates and integrates spaces. Our meticulously chosen Italian marble table, firmly anchored on lustrous brass oxide pillars, strikes a chord with the kitchen’s tranquil ambiance.
The Living Room: A Tapestry of Experiences
Furthermore, the living room, articulated purely by its furnishings, beckons exploration. To the east, an imposing iron library emerges, cradling cherished artistic treasures. Contemporary shelving paints a backdrop, allowing even time-honored relics to shine. An Italian Minoti ensemble nestles atop the textured rug, while a classic black fireplace, whispering tales of European legacies, anchors the space. Adjacently, a sun-kissed terrace unfurls, beckoning as a verdant elevated garden, offering sweeping vistas.
Master Suite and Study: Merging Realms
Connecting the dots, a minimalist Italian glass partition effortlessly links the study and bedroom to the broader communal arena. Custom drapes stand ready to drape these spaces in privacy. Separating these havens, a comprehensive floor-to-ceiling woodwork installation serves dual purposes, offering bespoke storage for each. Here, the master bedroom unfurls, complete with a generous wardrobe, and adjacent, the study, equipped with a capacious cabinet, stands poised.
Guest Quarters: Crafting Sanctuary
In contrast to the prevailing transparent theme, the guest domain, alongside its adjoining bathroom, pledges absolute seclusion. We decided to not just acknowledge, but accentuate this deviation, molding them into a protective ebony sanctuary. This architectural “chest” observes the open expanses from its vantage, entrances subtly camouflaged within the woodwork. On the exterior, blackened oak stretches from floor to ceiling, while interiors are draped in svelte black marble slabs. Nearby, a similarly sheathed bathroom amplifies this dramatic aura, housing within a floating blackened oak ensemble, a sanctuary for both basin and footwear.
Photography courtesy of K.O.T Architects
Visit K.O.T Architects
- by Matt Watts