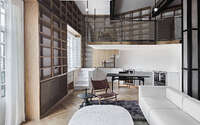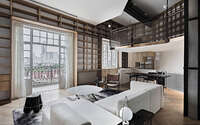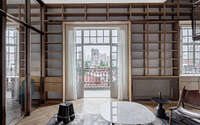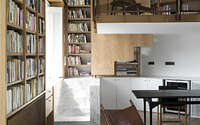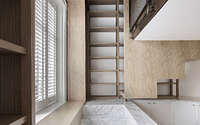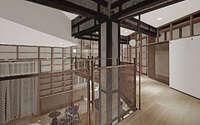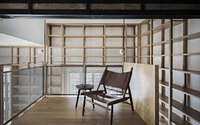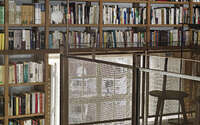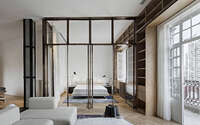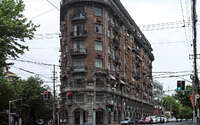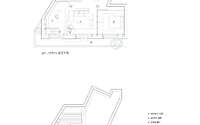Library Home by Atelier Tao+C
Library Home is a small apartment located in Shanghai, China, redesigned in 2017 by Atelier Tao+C.

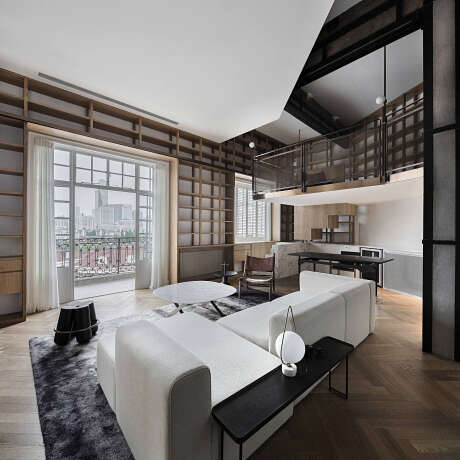
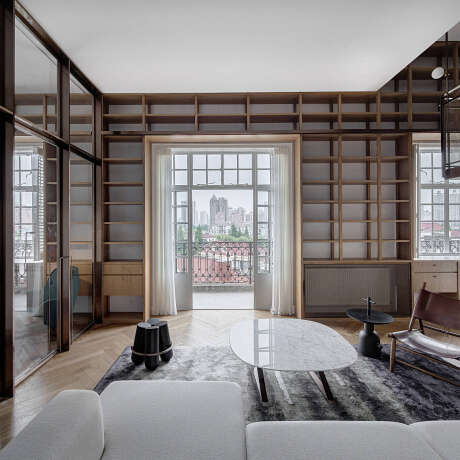
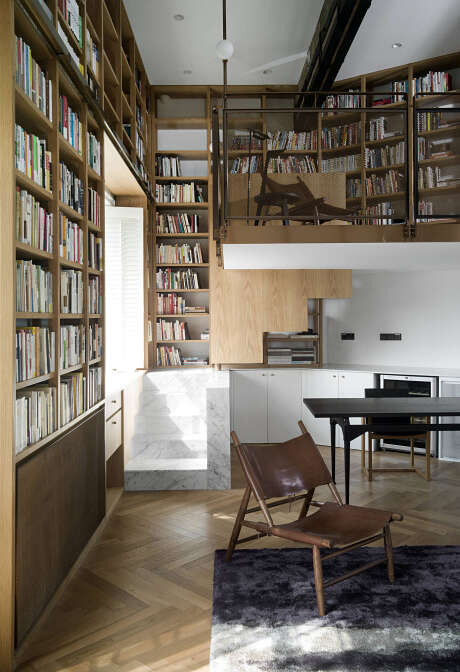
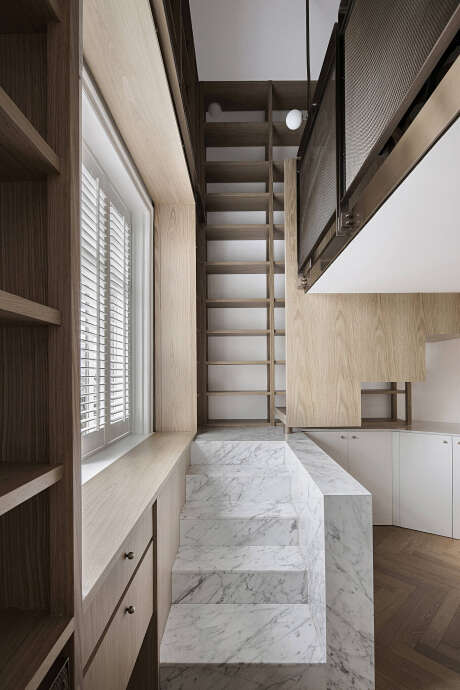
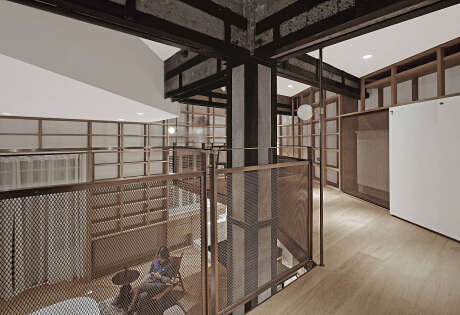
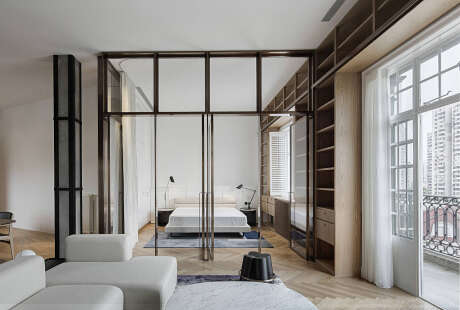
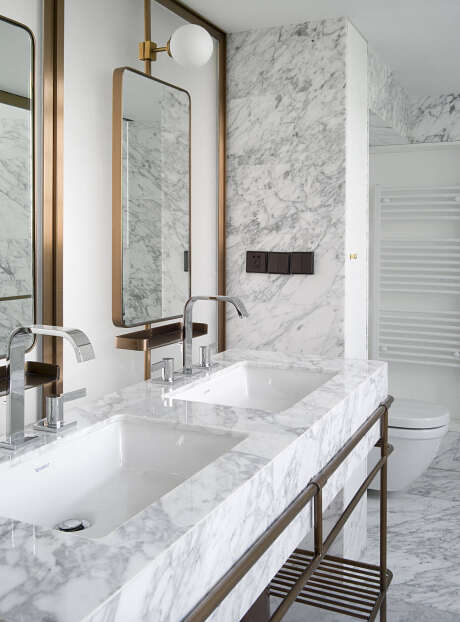
About Library Home
The Revival of I.S.S. Normandy Apartments
Originally, I.S.S. Normandy Apartments stood tall as one of Shanghai’s earliest high-rise residential marvels, a masterpiece of the Hungarian-Slovak architect László Hudec. Recently, Atelier TAO+C stepped in, rejuvenating a quaint flat on the building’s pinnacle. Adjacently, a 12-meter (approx. 39.4 feet) terrace sprawls along the flat’s north-west edge, offering a panoramic view of the French Concession’s skyline.
A Departure from Conventional Design
In contrast to China’s time-honored home layouts that accentuate living rooms and bedrooms, this bold redesign pivots towards the unconventional. Specifically, it champions the study room, positioning it as the home’s epicenter. While the original structures and concrete façade proudly remain untouched, all interior partitions were systematically removed. Consequently, an expansive, boundary-free layout unfurled. Dominating this open expanse, towering oak bookshelves stretch from floor to ceiling. Circling this central feature, the bedroom and living room fluidly converge, blurring their individual identities. Once the sleek, bronze-framed glass doors swing open, the entire space harmoniously unites into an expansive study or a sprawling home library.
Elevating Space and Perspective
Reacting to the bookshelves’ compelling diagonal lines and the building’s distinct profile, a quaint elevated attic was thoughtfully incorporated into a corner. This strategic move breaks the flat’s monotonous expanse. Ascending a slender staircase, inhabitants discover this lofted alcove where raw concrete beams loom overhead, invoking feelings of security beneath the sturdy roof. On one side, bookshelves extend endlessly, whereas on the other, a delicate bronze mesh handrail offers sweeping views of the expansive floor below.
Subsequently, the revamped design carves out multi-tiered reading nooks and contemplative corners. Through these layered spaces, designed for introspection and observation, the flat transforms into a serene refuge. Surrounded by these towering bookshelves, the ambiance whispers of tranquility, crafting a realm where books, treasures, and individuals coalesce in peaceful harmony.
Photography courtesy of Atelier Tao+C
Visit Atelier Tao+C
- by Matt Watts