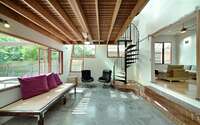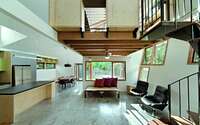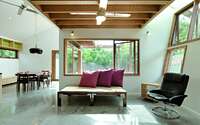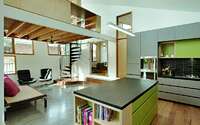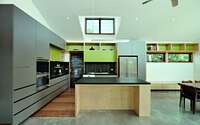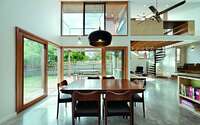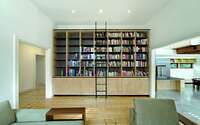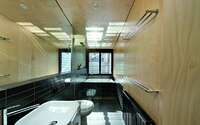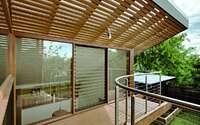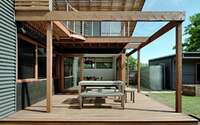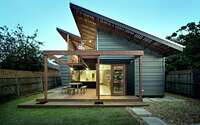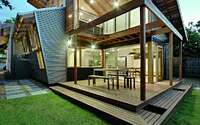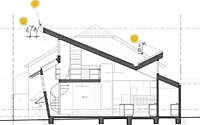Nest House by Zen Architects
Nest House located in Melbourne, Australia, is a rear addition to an existing double fronted period home designed in 2015 by Zen Architects.









About Nest House
Innovative Expansion in West Brunswick
Nestled in West Brunswick, a unique rear addition revitalizes an existing double-fronted period home, now dubbed The Nest. This fresh extension unveils a vibrant open-plan living area, topped by a cozy mezzanine.
Initially, the client envisioned the kitchen as the home’s heartbeat, with each family room engaging this central hub. In response, a nest-like mezzanine studio elegantly floats above the living area. Positioned under the dramatic canopy of a north-facing raked roof, the mezzanine bridges interactions among rooms. Yet, it still affords a separation of spaces for privacy, acoustics, or thermal comfort when needed.
Harmonious Blend of Form and Function
So, what’s the outcome? A compact, interwoven abode that honors its environmental context and elevates passive solar performance. This design enriches both the old and new house sections, enticing interaction with the outdoor spaces at the rear. Through this design, The Nest transforms into a homely haven blending modernity and tradition, marrying functionality with aesthetic allure. Moreover, the integration of indoor and outdoor spaces enhances the livability and charm of this reimagined dwelling.
Photography by Emma Cross
Visit Zen Architects
- by Matt Watts