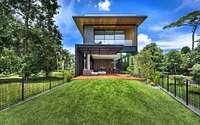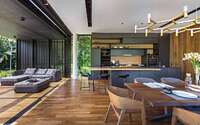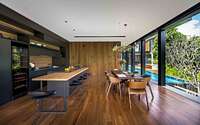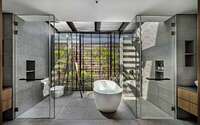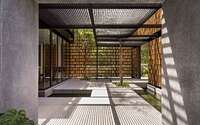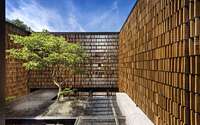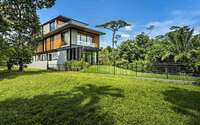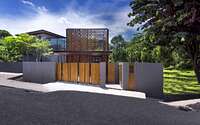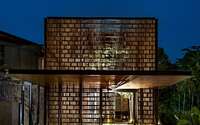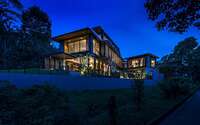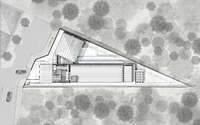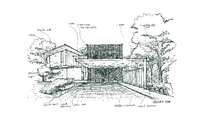House 24 by Park + Associates
Designed in 2016 by Park + Associates, House 24 is a beautiful two-story home located in Singapore.








About House 24
House 24: Embracing Unique Design Challenges
Traditionally, most homes emphasize their front facade. However, with House 24, we decided to diverge from this norm. Perfectly nestled on a unique triangular plot, instead of viewing this as a limitation, we embraced it as a golden opportunity. Our overarching aim? Seamlessly blending the client’s desires for space, functionality, and privacy. Adjacent to this plot lies a verdant state-owned expanse. Hence, we integrated its beauty into every conceivable living space.
Consequently, by redirecting the home’s orientation away from the bustling main road and potentially prying eyes of neighbors, we created a haven. Now, the living areas naturally extend towards the mature greenery, offering respite and connection. This thoughtful design gave birth to two architectural blocks. Collaboratively, they shape a V-shaped patio on the first floor, standing tall at 8 meters (approximately 26.2 feet). This inviting space, serving as the heart of the home, seamlessly borrows panoramic views from its lush surroundings.
Redefining Entryways and Timber Craftsmanship
With the courtyard screen, we embarked on an innovative journey. Here, we reimagined the customary residential entry experience. Instead of a straightforward approach, this space unfolds as a layered, progressive welcome, evoking feelings of a tranquil ritual. Through this design, visitors experience a delicate transition from public to intimate spaces.
Furthermore, this venture also presented us with an exploratory canvas. Specifically, we delved into the nuances of timber craftsmanship within the contemporary architectural realm. Our vision? A screen that harmoniously fuses modern aesthetics with intricate detailing. The culmination? A striking facade that, despite its commanding height, allures observers with its rhythmic subtlety. Throughout the day, an enchanting ballet of light and shadows emerges, ushering in soft sunrays and refreshing breezes.
A Tribute to Tropical Living
Ultimately, each design choice and material selection echoes our homage to tropical environments. Therefore, this home, in its entirety, exudes tranquility. Such a curated approach not only resonates with the tropics but also fulfills the client’s longing for a residence that truly embodies its lush locale.
Photography courtesy of Park + Associates
- by Matt Watts