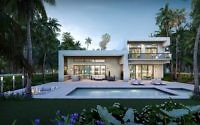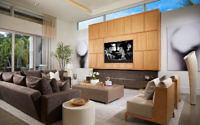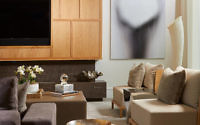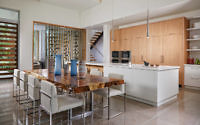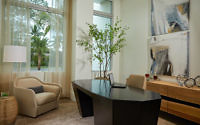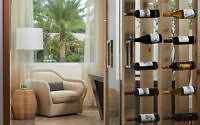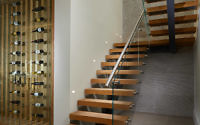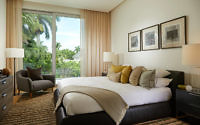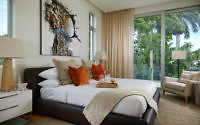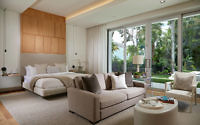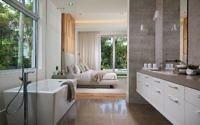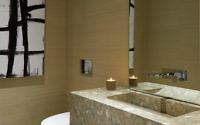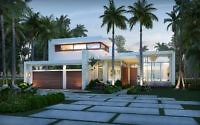House in Naples by The Decorators Unlimited
Designed by The Decorators Unlimited, House in Naples is a contemporary home situated in Naples, Florida, incorporating beautiful natural textures and stones. The palette creates a warm and inviting space to relax and recline.











About House in Naples
Crafting Elegance in Naples: The Carruthers Design
Architect Annie Carruthers embarked on a vision for a 4,000-square-foot (371.6-square-meter) Naples home, with carte blanche in design. She envisioned a structure that harmonized with its environment, creating an interplay of light, shadow, and natural materials.
Carruthers sculpted the home’s exterior with finesse, blending stucco walls and linear roof lines. The driveway’s concrete and grass complement the reef limestone walls—a subtle nod to nature’s palette.
This tropical modern home blurs the lines between indoors and outdoors, showcasing wood and stone without grandeur. Mid-century modern influences shine through the aluminum window frames, harking back to a classic style.
Interior designers Jason Lynn and Jack Lonetto took cues from the natural ambiance of mid-century California. They curated a soft, contemporary interior that invites the outside in, using a palette of stone gray, brown, and creamy white. Materials like limestone and white oak enrich the home’s texture, while LED lighting adds a modern touch.
A Seamless Blend of Spaces
Inside, a wood staircase leads to a great room that combines living, dining, and kitchen areas effortlessly. Large sofas and chairs facilitate conversation without obstructing the views through floor-to-ceiling windows.
Designers faced the challenge of an open floor plan. A Nicaraguan wood table and a white island with a Taj Mahal quartz top define the kitchen and dining spaces. White oak cabinetry conceals appliances, maintaining the serene atmosphere.
Near the kitchen, a wine display with vertical wood slats provides privacy for an office. Lynn emphasizes the priority of function in the home’s design, with beauty following suit.
In the master suite, the white oak extends from walls to ceiling, framing the tranquil views. A custom bed and floating chests maintain a light feel, and a cozy sitting area with designer furniture invites relaxation.
The master bath’s placement allows for serene garden contemplation from the tub. Outside, sliding glass doors connect the master suite and great room to the pool area, where a 24-foot (7.32-meter) bedroom opening and a 30-foot (9.14-meter) great room opening offer poolside ambience.
Indoor-Outdoor Living Perfected
The pool deck, with its neutral palette and fire pit, captures the home’s essence, perfect for both lively entertaining and tranquil enjoyment. The design team’s goal was to embody the home’s natural setting, resulting in a residence cherished by its creators and owners alike.
Photography courtesy of The Decorators Unlimited
Visit The Decorators Unlimited
- by Matt Watts