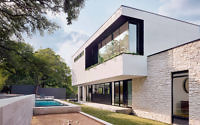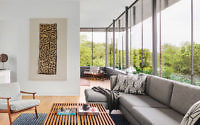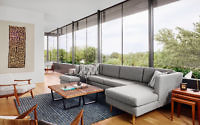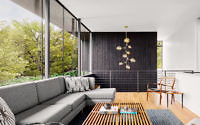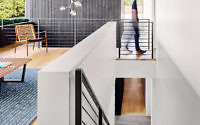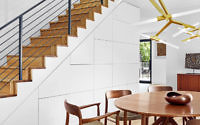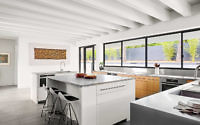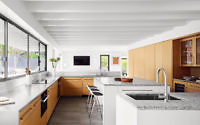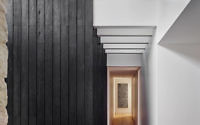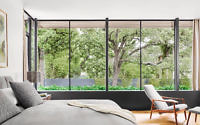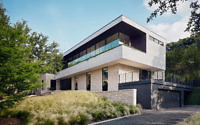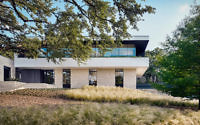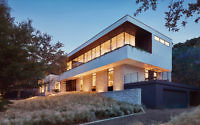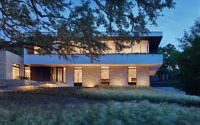Treetops House by Specht Architects
The Treetops House by Specht Architects is a renovation and major expansion of a 1955 suburban ranch house located in Austin, Texas.
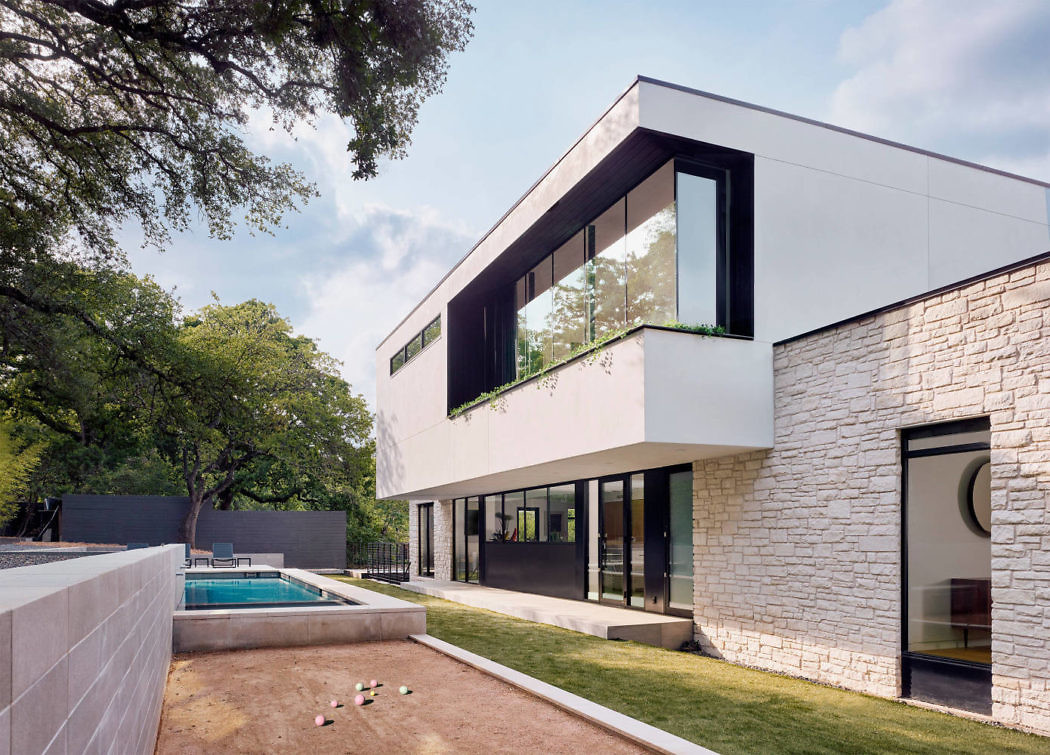











About Treetops House
Revitalizing the Treetops House: A Modern Transformation
The Treetops House, initially a 1955 suburban ranch, recently underwent a significant transformation. The renovation explored the balance between preserving the original structure and embracing modern change. Originally, this typical Texas home had small windows and limestone cladding. Our goal: modernize it without erasing its past.
Retaining historical elements is key to our design philosophy. We believe these aspects add depth and narrative. At Treetops, we kept the limestone perimeter wall, repurposing it as a sturdy base for a new second story. This story, filled with light from large, frameless windows, respects the home’s origins while making a contemporary statement.
The house’s interior now boasts double-height spaces, drawing in sunlight to the heart of the home. Moreover, the site’s geological challenges—straddling a water-bearing fault—were met by leveraging the original deep-pier foundation, avoiding costly expansions and adding a dynamic cantilevered design.
A Seamless Indoor-Outdoor Connection
Diverse materials delineate the house’s floors, enhancing its horizontal scope with a striking visual layering. Inside, a lofty entry leads to the airy main living area upstairs. Here, frameless glass walls meet green planters, blending the indoors with the surrounding nature. Overhangs and charred cypress cladding provide shade and texture, complementing the home’s design.
The house also features a kitchen with service windows opening to a poolside terrace, perfect for hosting. Built-ins offer unique storage solutions, and the landscaping employs native, low-upkeep flora, grounding the home in its Texan roots.
The Treetops House stands as a testament to thoughtful renovation—modern, light-filled, and inherently connected to its heritage and environment.
Photography by Casey Dunn
Visit Specht Architects
- by Matt Watts