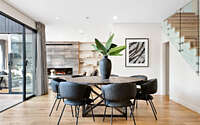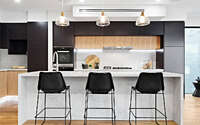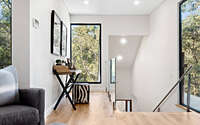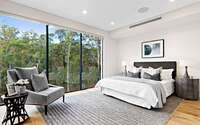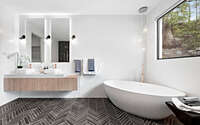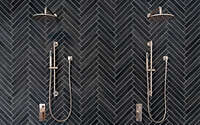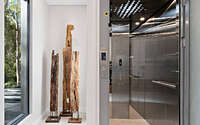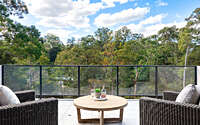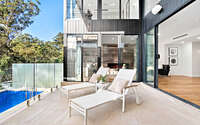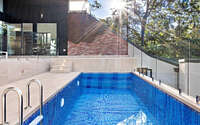Pymble Project by Astor Homes
Located in Pymble near Sydney, Australia, the Pymble Project is a contemporary single family residence designed by Astor Homes.
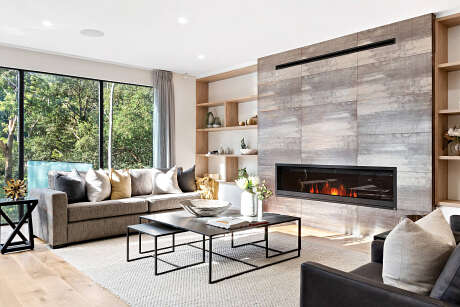
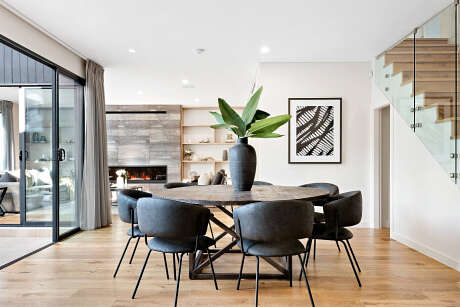
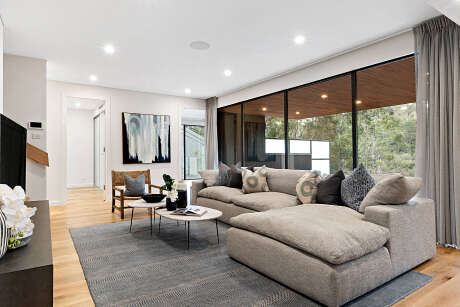

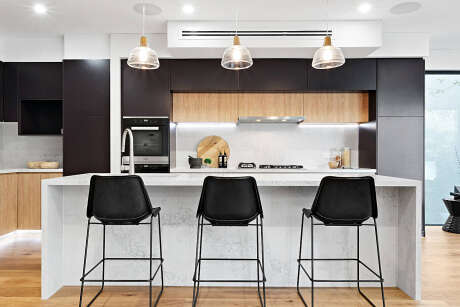
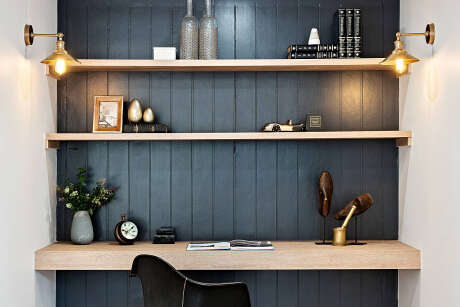
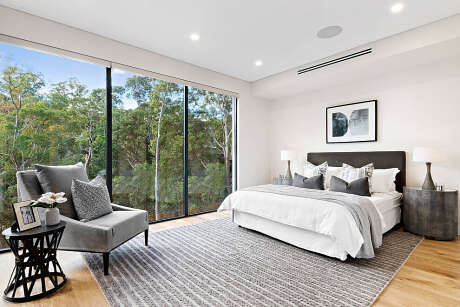

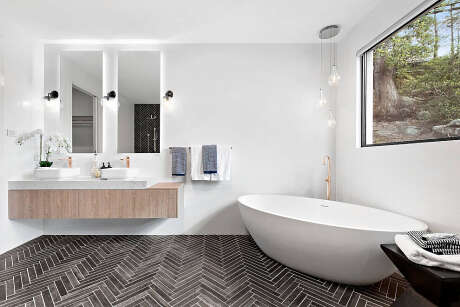
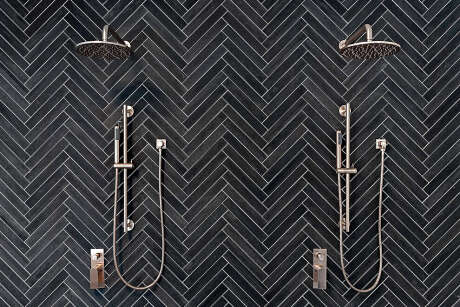
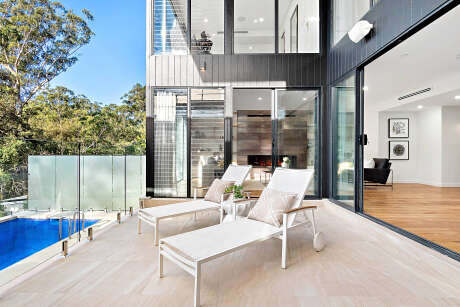
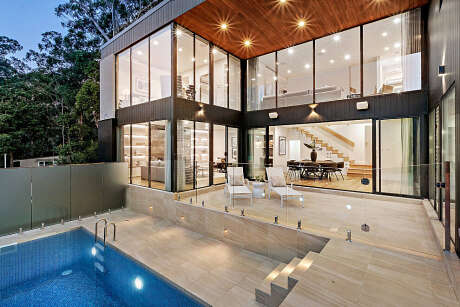
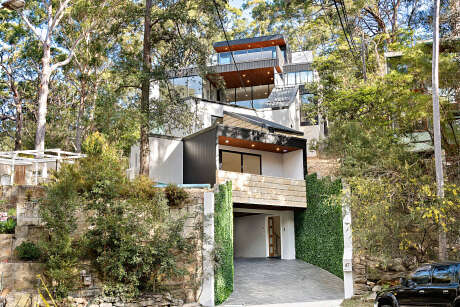
About Pymble Project
A Triumph of Architectural Innovation
Kicking off with context, the Pymble project emerges as our most audacious endeavor. Faced with the daunting challenge of crafting a luxury home on a precipitous incline, this architectural gem inevitably required unparalleled engineering prowess. Despite initial hurdles, and through continuous adaptation, we molded it into a true trophy home.
Strategically nestled in a tranquil cul de sac, we first assessed, then capitalized on the innate seclusion. From this insight, we birthed a plethora of radiant spaces. Thus, every corner offers a panoramic view of the surrounding lush landscape.
Unveiling Showstopping Features
Zooming into the details, the heart of the home reveals a mesmerizing resort-style alfresco realm. Right beside, and as an extension of this luxury, a mosaic-tiled lap pool stretches out, serenely beckoning residents to dive into its embrace. In light of the intricate design, the Designer’s hands-on guidance was indispensable, ensuring seamless synergy among myriad elements and materials. Moving from one space to another, each bathroom unfailingly delivers its signature allure, seamlessly introducing a fresh “wow moment” at every pivot. To round off this grandeur, the residence is peppered with lavish features. These range from a Bluetooth speaker system that resonates in each cranny, through meticulous strip lighting pathways, to the rich embrace of authentic timber ceilings.
Photography courtesy of Astor Homes
Visit Astor Homes
- by Matt Watts
