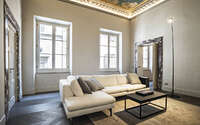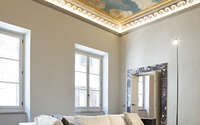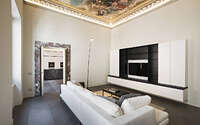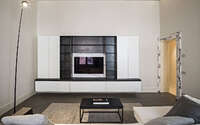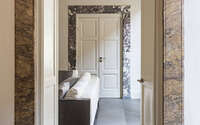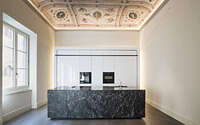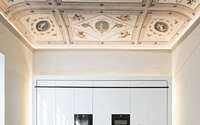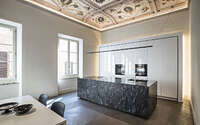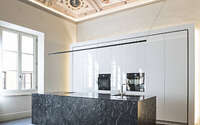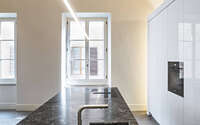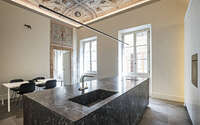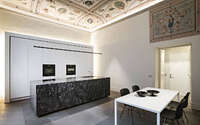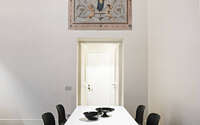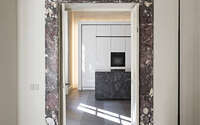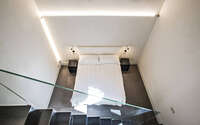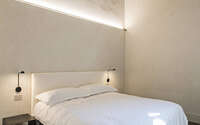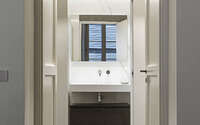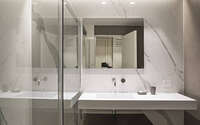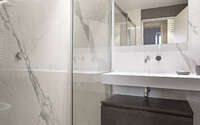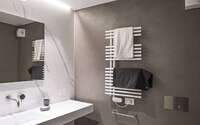Palazzo Taja by CMT Architetti
Palazzo Taja recently redesigned by CMT Architetti, is a luxurious apartment situated in Siena, Italy.

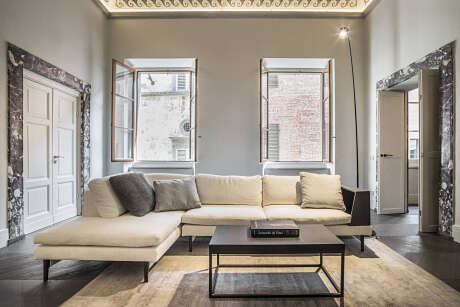
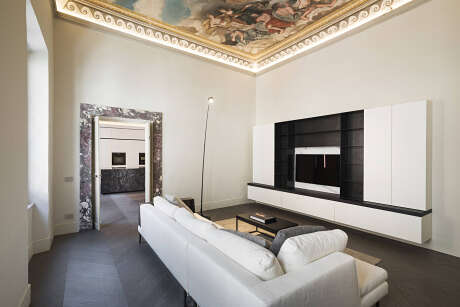



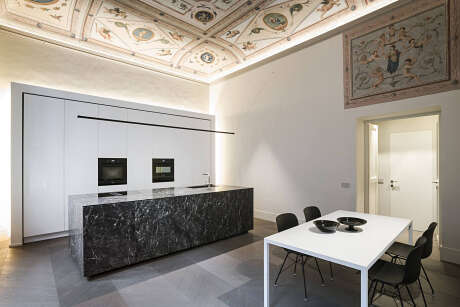
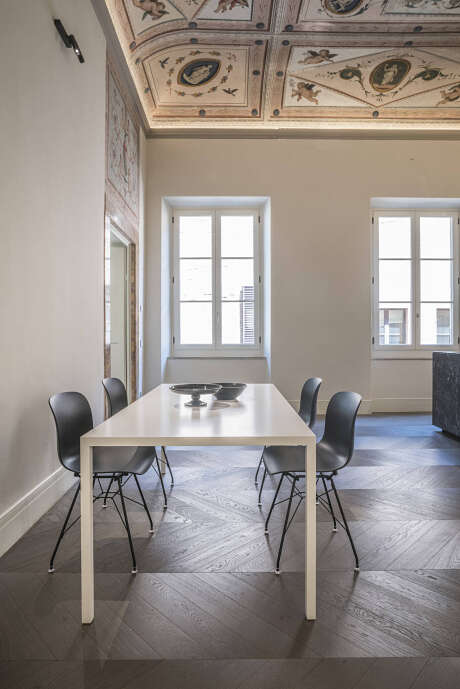
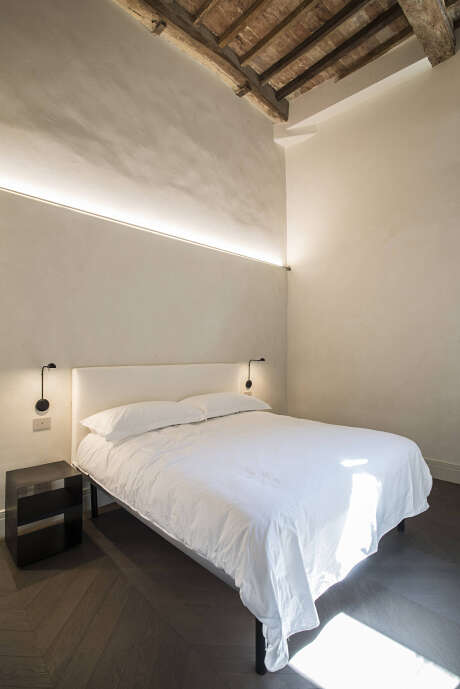
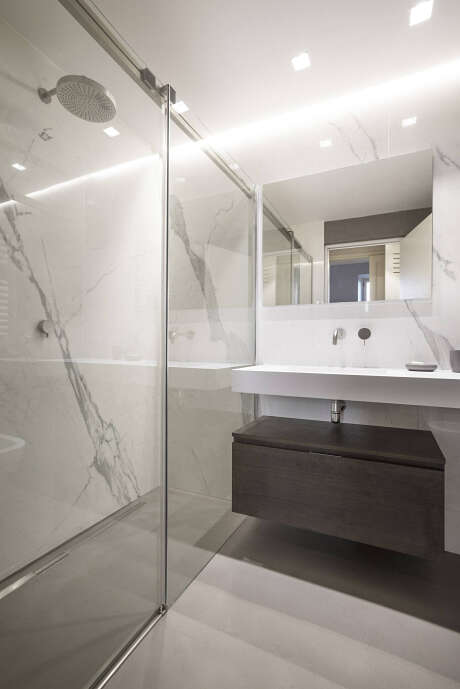
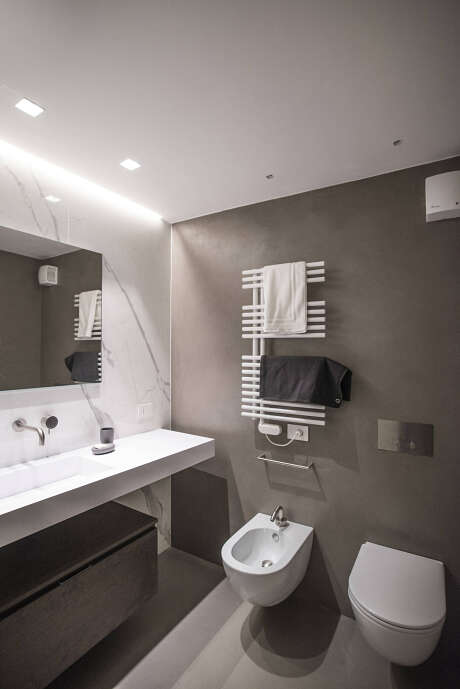
About Palazzo Taja
Siena’s Historic Charm Meets Modern Elegance
Situated in Siena’s historic center, an apartment beckons within the renowned Palazzo Taja, formerly known as Palazzo Turamini. Originally built atop a medieval structure, it later expanded during the 16th century, and subsequently, achieved its present form.
Blending Past and Present
What was the primary goal? It was to seamlessly merge meticulous restoration of historic spaces with modern additions. In this endeavor, the project thrived on the delicate interplay of contrasts and dialogues.
Previously, an insurance office had occupied the space and dramatically altered its interior. However, fortunately, 19th-century frescoes remained untouched. The overarching design intent? It was to preserve these vibrant frescoes and juxtapose them against clean, contemporary shapes. Moreover, these were predominantly in understated shades, with a focus especially on white and black. From the outset, the design wasn’t aiming to compete with the ceiling’s captivating frescoes, but rather, to enhance them.
Entering a Medieval Oasis
Upon entering, the apartment’s entrance, which hails from the original medieval palace segment, greets visitors. Here, efforts predominantly concentrated on spotlighting the historical wall through “wall wash” lighting, thereby highlighting its drama. On the ground, a floor crafted from light ochre resin harmonizes beautifully with the lime-based paint enveloping the brickwork.
Main Living Spaces: A Tribute to Artistry
As previously mentioned, striking frescoed vaulted ceilings define the primary living and dining areas. Beneath, a beautiful dark oak parquet flooring, laid in a Hungarian herringbone pattern, graces the space, adding a touch of sophistication. Concurrently, desaturated lime-colored walls harmonize with the floor’s tone. Similarly, this shade is echoed in the intricately shaped skirting, window lacquer, and restored original doors.
Additionally, polychrome marble frames underwent restoration. A new door frame, designed to connect the entrance to the living room, features marble salvaged from an 18th-century staircase.
Above, strategically positioned LED strip lights not only define but also separate the frescoed vaults, imbuing spaces with gentle, calming illumination.
The Kitchen: A Monolithic Marvel
Significantly, the kitchen stands as the project’s cornerstone. Here, the presence of numerous marble elements suggested an overarching marble theme throughout the apartment. Subsequently, the island, conceived as a solid monolith, was born. This design boasts 45-degree profiles on doors, surfaces, and sides, all of which lend the system a distinct personality. These sharp angles, in turn, enhance the purity of lines, making the material thickness seemingly vanish, evoking a sense of lightness.
Furthermore, the design combines Grey Saint Laurent marble tops with glossy white lacquered doors. Adjacent to this, gypsum frameworks around the columns, enhanced by innovative lighting techniques, emphasize its modernity.
The Night Zone: Medieval Allure with Modern Comfort
Transitioning to the sleeping area, it includes a hallway, bathroom, and a bedroom featuring a mezzanine. This space, much like the entrance, is situated in the palace’s original medieval section. Interestingly, the wooden-beamed ceiling and terracotta tiles emerged post-demolition of a low false ceiling.
Inside the bedroom, a mezzanine stands, which is accessible by a raw iron ladder treated with natural wax. Alongside, laminated extra-clear glass railings offer safety. Below this structure, a custom white lacquered wooden wardrobe finds its place, while the apartment’s bathroom occupies the space beneath the mezzanine.
To add, an indirect light strip bisects the wall behind the bed, infusing the space with an intimate ambiance.
Adjacent to the bed, custom-designed bedside tables, featuring raw iron treated with natural wax and a black oak shelf, stand ready.
Finally, the bathroom boasts walls clad in thin Calacatta white marble porcelain tiles. In contrast, the remaining walls and floor are adorned in dark warm gray resin. The spacious sliding-door shower, the countertop sink with an integrated basin in matte white Teknos, along with the hanging cabinet in Promenade melamine, all belong to Lasaidea’s Make collection, a testament to the project architect’s design prowess.
Photography by @centrofotografico
Visit CMT Architetti
- by Matt Watts