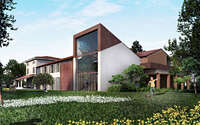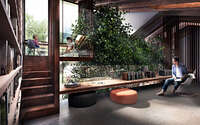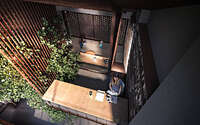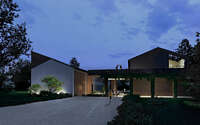The Greenary by Carlo Ratti Associati
The Greenary is an inspiring farmhouse redesigned in 2019 by Carlo Ratti Associati located in Italian city of Parma.

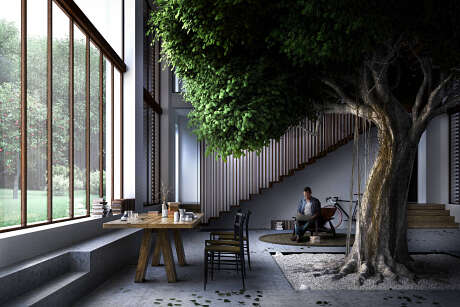
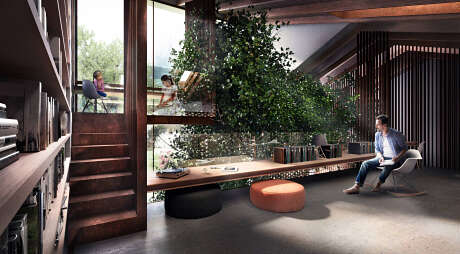
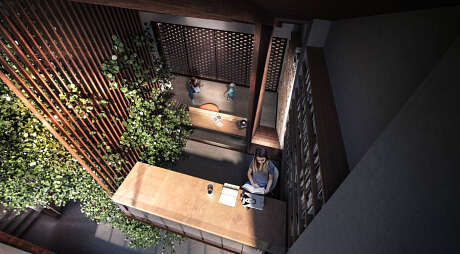
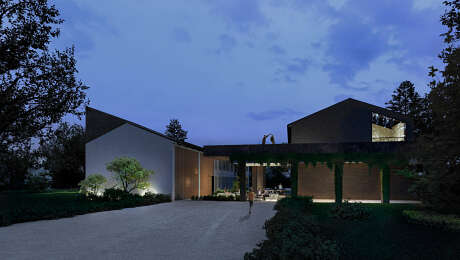
About The Greenary
CRA’s Greenary: A Fusion of Nature and Architecture
Firstly, CRA-Carlo Ratti Associati introduced the Greenary, a farmhouse that proudly showcases a 10-meter-high (32-feet-high) Ficus at its core. Located near Parma in Northern Italy, this residence thoughtfully wraps around the tree, from its base to the treetop. Moreover, this unique approach kickstarts a master plan for Mutti, a top tomato firm. After winning the 2017 international competition, CRA enthusiastically set its sights on blending the residence with the neighboring factory, all while emphasizing a balance between nature and modern architecture.
The Design Philosophy
Contrary to traditional designs, the Greenary stands out. Rather than being a mere treehouse or a house perched atop a tree, designers meticulously crafted it around the iconic Ficus. Within this innovative setting, life resonates with the age-old Ficus, which stands as the centerpiece in the southern hall. Around this natural wonder, six distinctive rooms find their place – three above and three below the entrance. In addition, each space, drawing from Adolf Loos’ Raumplan concept, unfolds at different tree heights.
A Nod to Tradition and Spirituality
Delving deeper, the design pays homage to the Ficus tree, a species held in reverence across various cultures. For instance, Buddhists particularly revere the Ficus religiosa as the Bodhi tree. Recognizing the tree’s specific needs, CRA undertook the task of redesigning the farmhouse, subsequently integrating a 10-meter-high (33-feet-high) sunlit southern glass facade.
Carlo Ratti, a central figure at CRA and director at MIT’s Senseable City Lab, commented, “The Greenary serves as a testament to our profound ‘biophilia,’ highlighting our intrinsic bond with nature.”
Reimagining Interior Spaces
Embracing the “living inside-out” ethos, the Greenary positions its dining area beneath a 10-meter-high (33-feet-high) glass expanse. Interestingly, this design choice ensures diners view the lush orchard and its free-roaming inhabitants at ground level.
Offering insights, Andrea Cassi, CRA’s Project Manager, said, “This residence intriguingly provides the sensation of dwelling within a tree. Furthermore, each level of the home offers a unique vantage point on nature.”
A Visionary Integration of Space
Spanning 800 square meters (8611 square feet), the Greenary is a masterclass in marrying nature with architectural prowess. Similarly, this design philosophy is evident in CRA’s blueprint for the adjacent Mutti factory. Anticipating the future, renovations will start in fall 2018, with a grand unveiling expected by late 2019.
Visualizations by CRA graphic team
Visit Carlo Ratti Associati
- by Matt Watts