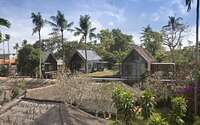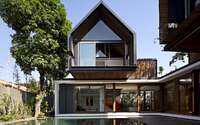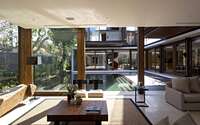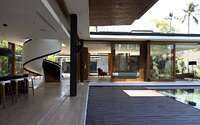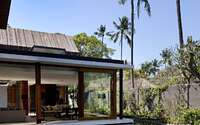Svarga Residence by RT+G Architects
Designed by RT+G Architects, the main concept for the Svarga Residence in Indonesia was to create a wandering, endless, and fluid common living space. This space meanders through the site in an s-shape form, providing an entry court in front and a private water court at the rear.





About Svarga Residence
Redefining the Balinese Villa
Starting with a challenge, we sought to transform the typical Balinese villa form while capturing its intangible essence. Instead of simply accepting traditional designs, we aimed to pioneer a novel domestic idiom.
A New Take on Home Design
Initially, we deconstructed traditional home concepts. The courtyard house was then reimagined, and commonly-used thatch-roof elements were replaced. Instead of using classic timber, we boldly incorporated steel, crafting a fresh living environment.
Turning to the functionality, we envisioned a fluid, undulating common living space. This space, following an s-shaped trajectory, connects diverse areas. Consequently, an inviting entry court graces the front, while a secluded water court adorns the rear.
With the goal of fostering a communal ambiance, we created spaces with blurred boundaries on the ground floor. Next, individual staircases ascend to distinct, elevated ‘barns’. Intriguingly, these barns transform into three separate villas nestled within the main structure. Positioned atop, these units rest gracefully on a redefined garden, aptly termed the ‘piano nobile’.
Confronting Construction Challenges
Given Bali’s unique building protocols, adjustments were necessary. Due to site-specific conditions, plans required redrawing. Furthermore, local expertise informed detailing alterations, and resource constraints led to material substitutions. Surprisingly, these alterations amplified the final product’s allure.
To navigate Bali’s resource limitations, we sourced components externally. For instance, Jakarta became our hub for crafting steel staircases, while Surabaya supplied the windows. Additionally, aluminum cladding was once again acquired from Jakarta.
Photography courtesy of RT+G Architects
Visit RT+G Architects
- by Matt Watts