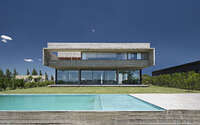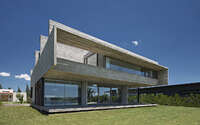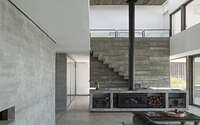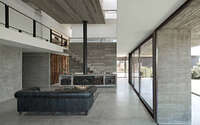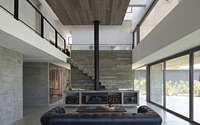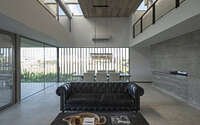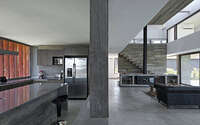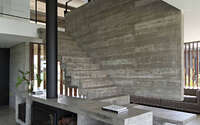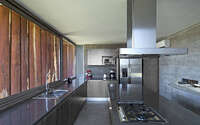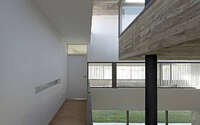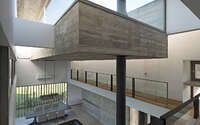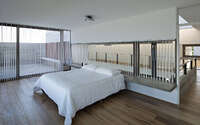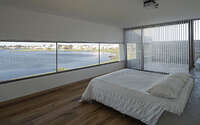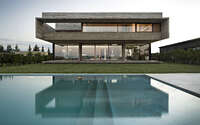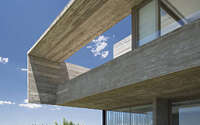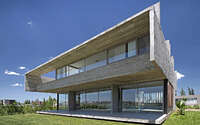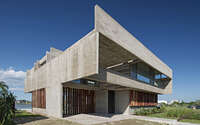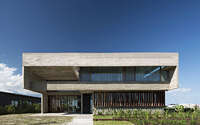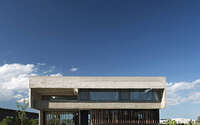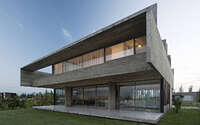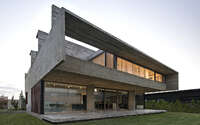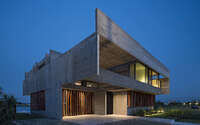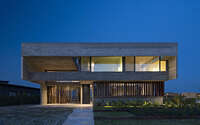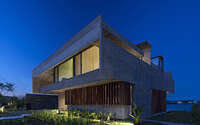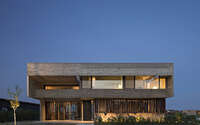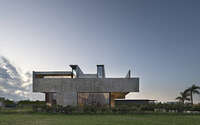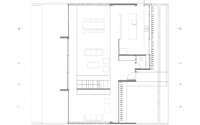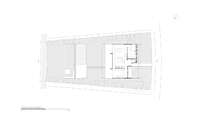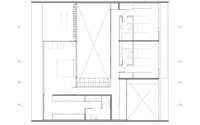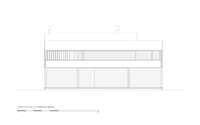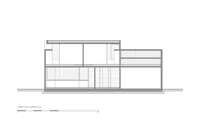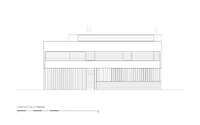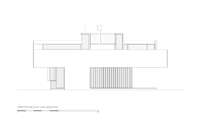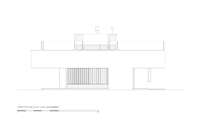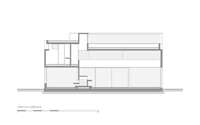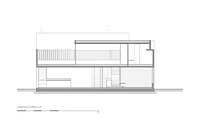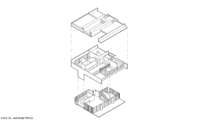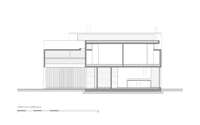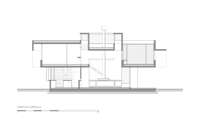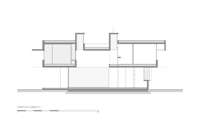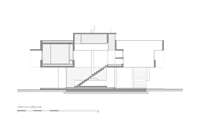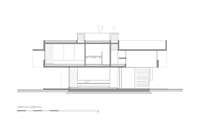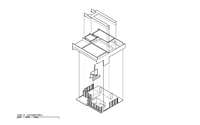10 House by Luciano Kruk Arquitectos
Designed in 2019 by Luciano Kruk Arquitectos, 10 House is located in San Rafael, a gated community in Tigre, 30 km away from the city of Buenos Aires in Argentina.












About 10 House
Lagoon-Side Living: A Modern Marvel
At the heart of the development lies a lagoon. Interestingly, this feature not only bathes the garden’s edge but also stands out as the commission landscape’s crowning jewel. Spanning 907m2 (9762 square feet), initially, the lagoon boasts a width of 24 meters (79 feet). It then gradually narrows to 17 meters (56 feet) in the rear. Additionally, it has an impressive depth of 44 meters (144 feet).
Client Vision: Concrete Elegance
A forward-thinking young couple spearheaded this project. Desiring a clear vision, they wished for a 300m2 (3229 square feet) permanent dwelling. Attracted to our studio’s unique aesthetic and additionally drawn by the low-maintenance allure of concrete, they had specifics in mind. They envisioned exterior facades of raw concrete, while the interiors should predominantly feature white walls. Furthermore, they wanted these walls to be occasionally punctuated by select concrete touches.
Functionality Meets Style
The couple’s functional needs were clear and specific. Firstly, they sought a vast double-height social space. Next, a separate TV room caught their interest. Moreover, a distinct kitchen from the dining area was non-negotiable. Furthermore, covered parking for two vehicles, an en-suite master bedroom, two additional bedrooms, and a shared workspace topped their list. Lastly, an expansive outdoor gallery and a generous pool were essentials.
Architectural Strategy: Harmonizing with Nature
Responding to their vision, we designed with the double-height social area at its core. However, it was crucial that this space remains concealed from the outside. By doing this, the home could retain its horizontal aesthetics, ensuring it complimented its natural surroundings. Additionally, this strategically placed communal area offers views of the garden, pool, and lagoon.
Light, Space, and Concrete: Crafting Magic
Acting as a foundation, parallel inverted beams form the concrete roof. To manipulate perception, these beams support slabs at varied heights, thus concealing the house’s actual stature. Furthermore, they integrate skylights, thereby allowing soft, southern light to filter through.
In the main hall, we placed the beams lower to emphasize the horizontal space. Due to this arrangement and gentle zenithal illumination, the roof projects a lighter aura, contrasting its solid nature.
Undoubtedly, a rustic concrete partition becomes the home’s centerpiece, separating the main area from the TV room. This element not only offers a stark contrast to the white interiors but also adds an architectural interest. Meanwhile, on the first floor, walls shield views from neighboring properties but open generously to the street and garden, thereby enhancing the residence’s horizontal charm.
Photography by Daniela Mac Adden
Visit Luciano Kruk Arquitectos
- by Matt Watts