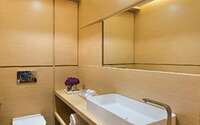Taipa Island House by Millimeter Interior Design Limited
Taipa Island House is a 11,000 square-feet house< located on Taipa Island in the Southern side of Macau. It was designed by Millimeter Interior Design Limited.

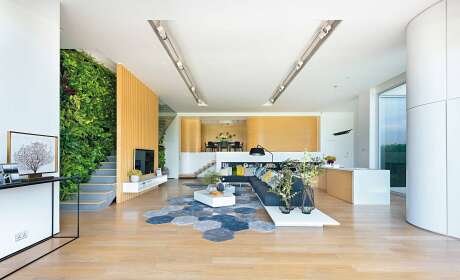
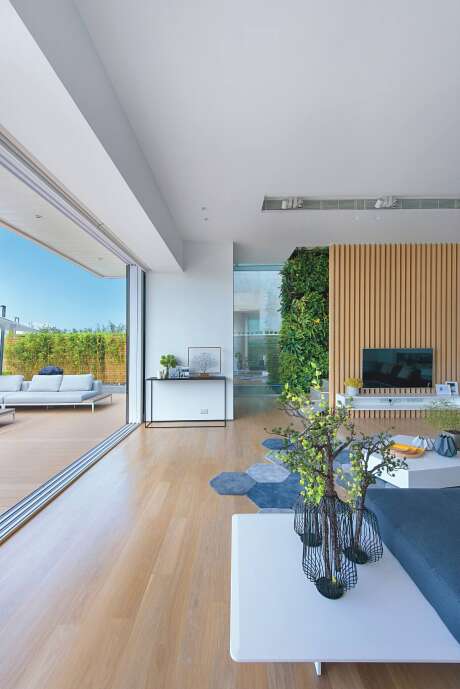
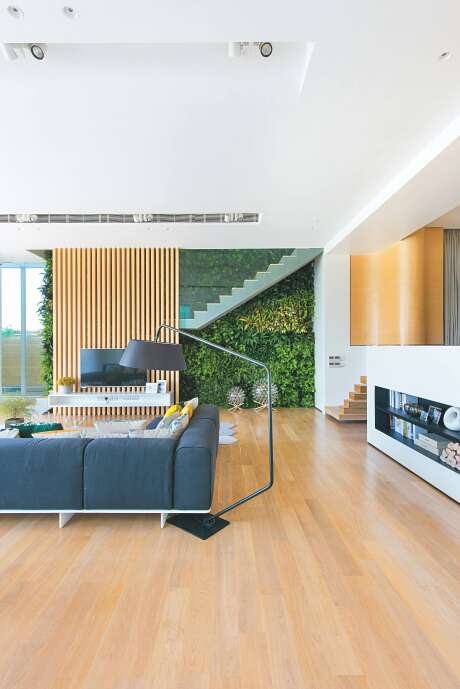
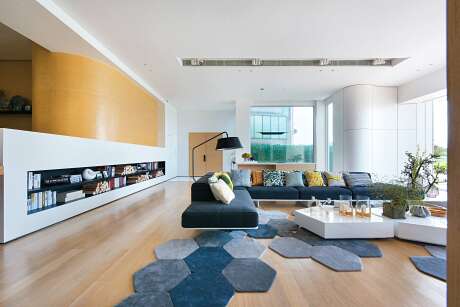
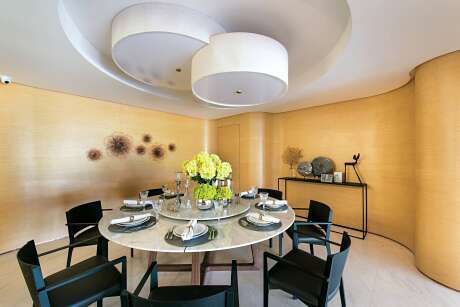

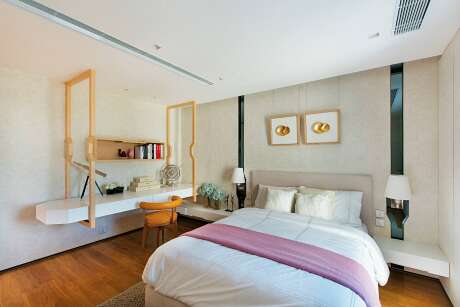
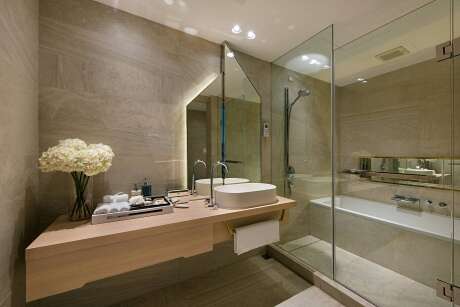
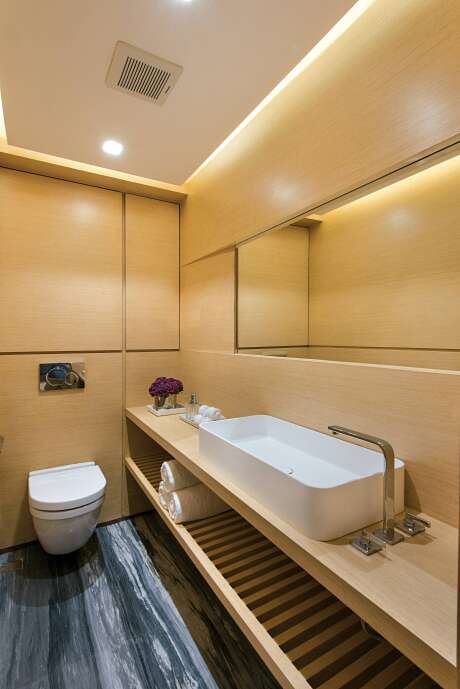
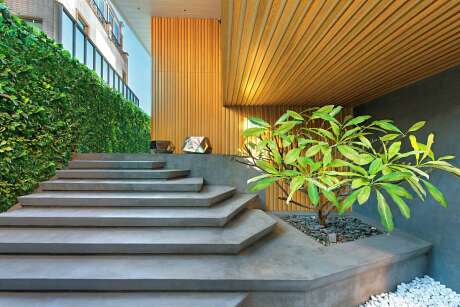
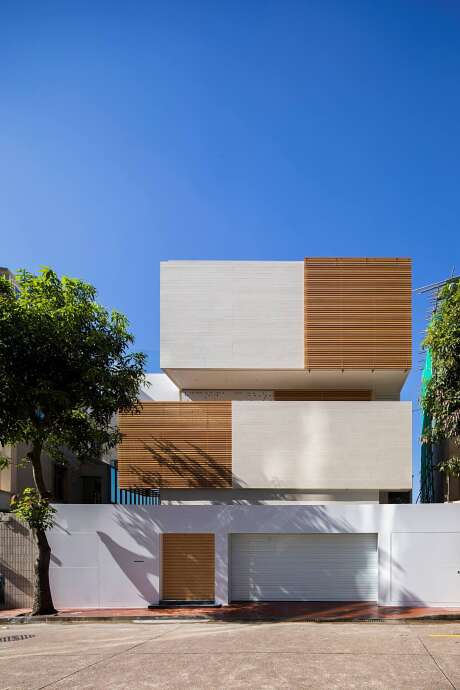
About Taipa Island House
Crafting a Family-Centric Haven
Catering to a family of five, with three children and an elder, the designer crafted a home that prioritizes their unique needs.
Strategic Space Reallocation
The designer strategically relocated the living room’s staircase, creating a more expansive and functional area. Beyond this, two bedrooms now serve the sons, while the daughter and grandmother enjoy spacious ensuite bedrooms. The pinnacle? A full-level master ensuite complete with a sky garden boasting breathtaking sea views, an expansive walk-in closet, and a stereo room.
Basement Transformation: Study and Cellar
A basement study serves the children, previously cut off from sunlight by a towering garden wall. By removing this barrier and integrating an artistic staircase, sunlight now bathes the reading room. Adjacently, a wine cellar has the capacity for over 500 bottles.
Geometric Harmony: Natural Meets Modern
Geometry takes center stage in the design concept. The home’s rectangular exterior juxtaposes beautifully with the interior’s curved lines, creating dynamic energy. Throughout, natural materials like veneer and marble dominate, with a vibrant green wall introducing a touch of nature.
Photography courtesy of Millimeter Interior Design Limited
Visit Millimeter Interior Design Limited
- by Matt Watts









