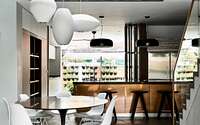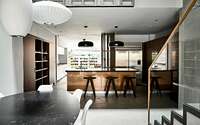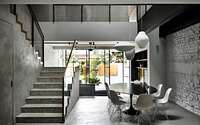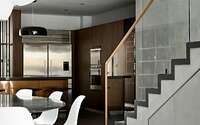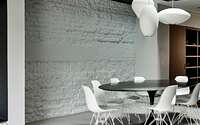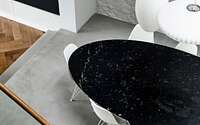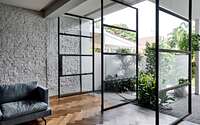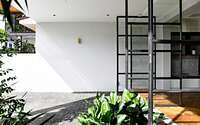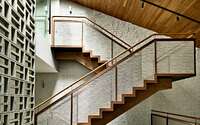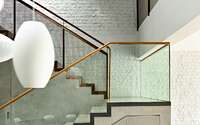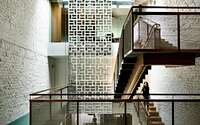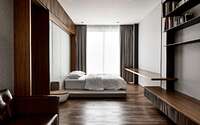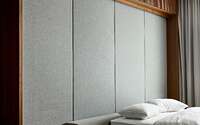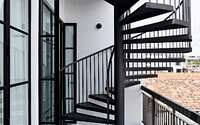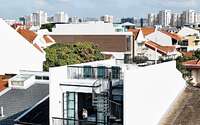80ADR House by ONG&ONG
Situated in Eastern Singapore amongst traditional shop houses and family homes, 80ADR House is part of a tide of renewal that ebbs slowly into the island’s older neighbourhoods. An ONG&ONG project that carefully integrates classic and contemporary styles, the revamped residence subtly contrast its surroundings – with Architects drawing inspiration from the past while simultaneously adapting features for modern use.

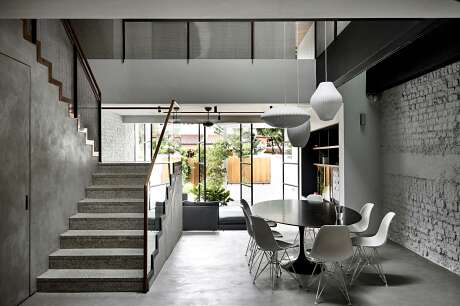
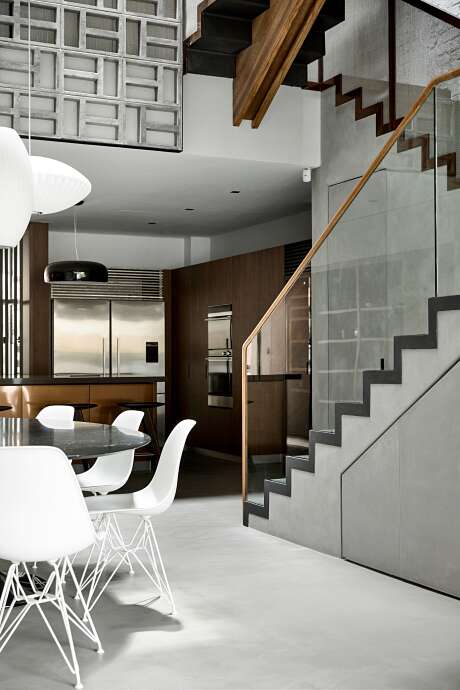
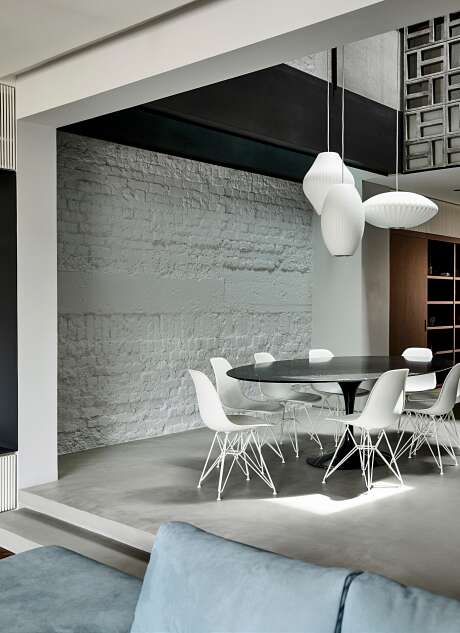
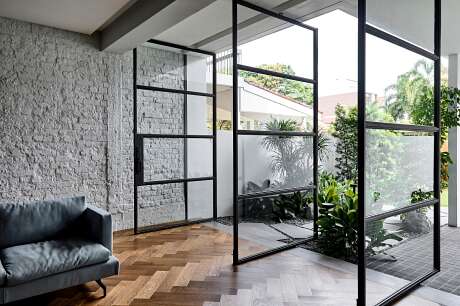
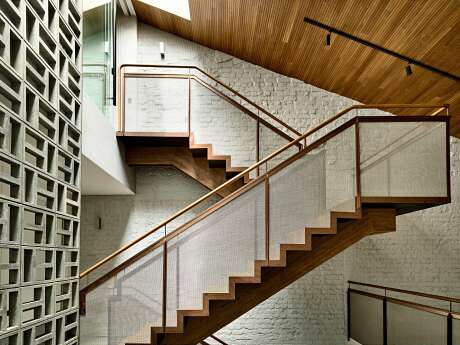
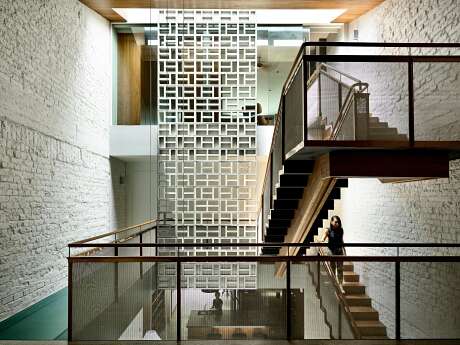
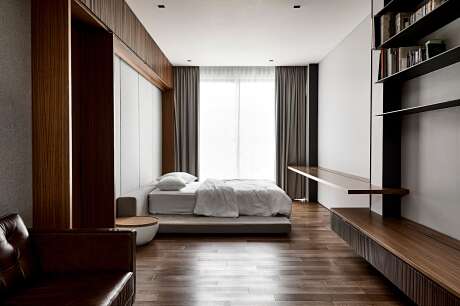
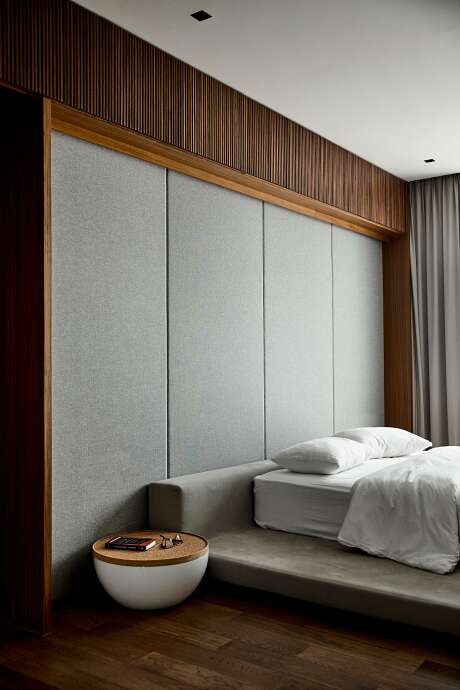
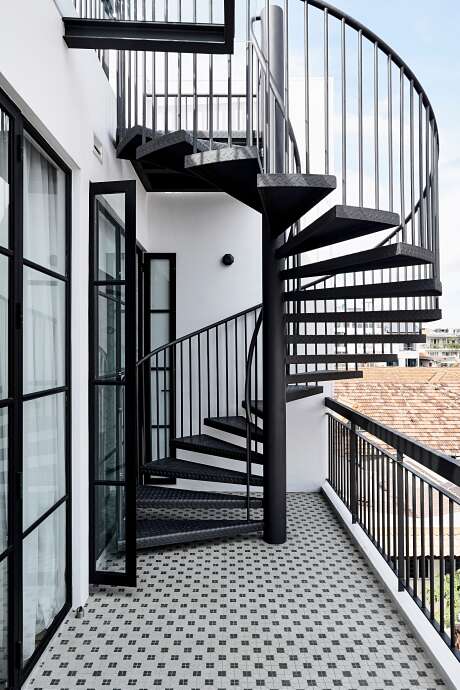
About 80ADR House
An Inviting Entrance
A wood-strip gate unveils a pebble driveway, speckled with grain. Alongside, a garden flaunts a transplanted frangipani tree.
Contemporary Interiors with a Classic Touch
Inside, oak flooring in herringbone patterns graces the living area. The open layout seamlessly merges with a modern kitchen. Classic tiles and a wet kitchen persist, accented by bronze hues throughout.
Architectural Ingenuity
Architects preserved 80ADR-House’s low-rise charm. They enhanced interior height by removing the second floor’s center, introducing thick glass panels.
Spacious Upper Floors
Two bedrooms nestle at the house’s rear. A foyer introduces a third bedroom and balcony, overlooking the street. An intricate breeze blocks façade captivates, leading to a luminous skylight. Original white brick walls contrast with a mesh-lined stairwell.
Masterful Bedroom Design
The master bedroom offers stunning garden and neighborhood views. An innovative mirror system separates the bedroom from its bathroom and wardrobe. Sliding doors and hexagon-cut marble floors define the expansive bathroom.
Rooftop Elegance
Adjacent to the master bedroom lies a balcony. Here, a black spiral staircase climbs to a new rooftop, showcasing architectural flexibility.
Photography by Derek Swalwell
Visit ONG&ONG
- by Matt Watts