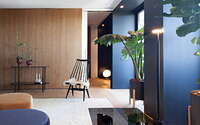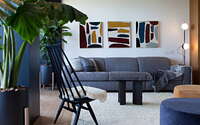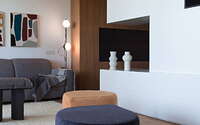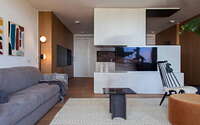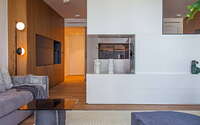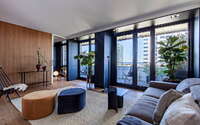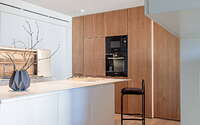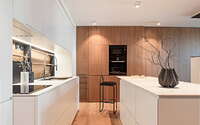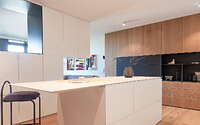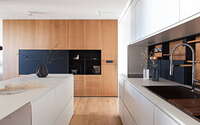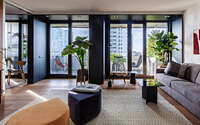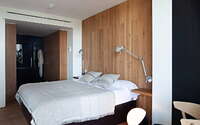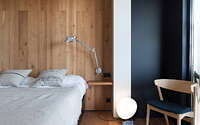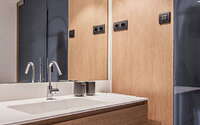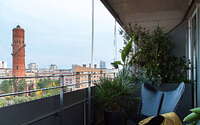Llull Apartment by YLAB Arquitectos
Llull Apartment is a modern home redesigned in 2019 by YLAB Arquitectos situated in Barcelona, Spain.








About Llull Apartment
A Beachside Haven in Barcelona
Nestled in Diagonal Mar Park, an apartment sits steps from the beach. A couple, smitten with Barcelona, embarked on its transformation.
Reimagining Space
Their dream? Turn their two-bedroom apartment into a one-bedroom sanctuary. They craved open spaces with terrace access and sea views. Ylab Arquitectos presented a fresh layout.
Unified Living
The design emphasizes communal areas: a kitchen and living room. Both align with a master bedroom along a panoramic window. This layout showcases park and sea vistas.
Maximized Storage and Seamless Transitions
Floor-to-ceiling cabinets replace partitions, ensuring ample storage. Oak cabinets mingle with white lacquer cladding, concealing swinging and sliding doors. These elements subtly divide the space.
Masterful Woodwork and Finishes
Crafted by Gurdó, the wood elements perfectly pair with Admonter’s Ondo natural oak parquet. Pivoting JNF-fitted doors separate the entrance and kitchen.
Kitchen Elegance
The custom kitchen boasts Novy and Franke appliances. Möbler-adorned shelves house Normann Copenhagen and Hay pieces. A white island, flanked by Aytm stools and Delta Light lamps, anchors the space.
Living in Style
A central element masks a column and highlights sea views. The living room, bordered by a graphite-framed window, connects with the bedroom. Plants in Hobby Flower planters and select Claudia Valsells art add vibrancy.
Furniture Highlights
The Francisco Cumellas rug supports Aytm poufs, a Vitra lounge chair, and a Sanna Völkers table. In the master bedroom, a reading corner beckons with a Sibast chair.
Serene Sleeping Quarters
Materia textiles adorn the bedroom. Leading from a closet area is a bathroom clad in white stoneware tiles. An oak sink and Cristina faucets complete the look.
Terrace Oasis
The terrace, with bush-hammered graphite stone finishes, showcases BKF chairs by Isist and Francisco Cumellas rugs. Hobby Flower’s hidroplanters enhance the greenery.
Advanced Home Integration
Livinglight Air by Bticino and Valena Next with Netatmo by Legrand systems modernize the home. Deltalight provides architectural illumination.
Photography courtesy of YLAB Arquitectos
Visit YLAB Arquitectos
- by Matt Watts