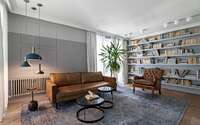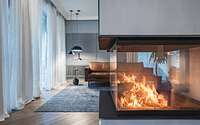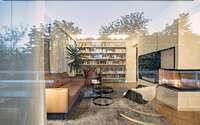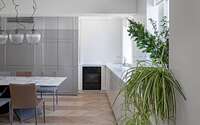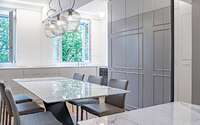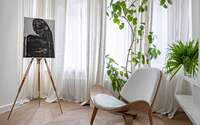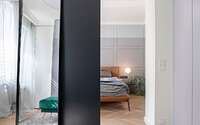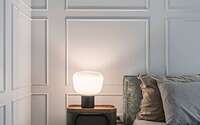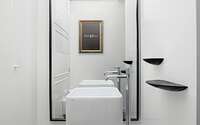Apartment S14 by Hush Architects
Apartment S14 located downtown Sofia, Bulgaria, is a mid-century home recently completely redesigned by Hush Architects.

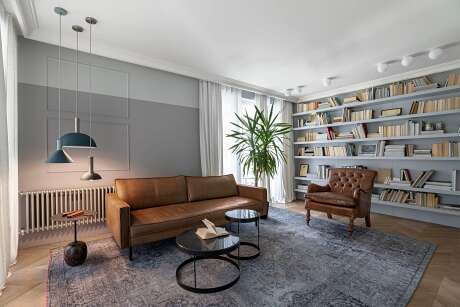
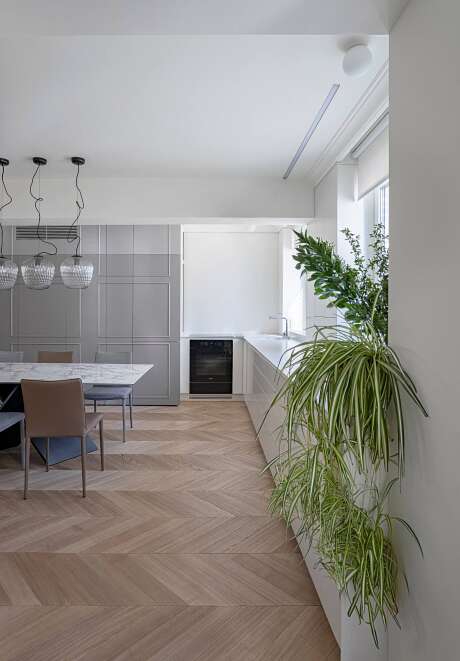
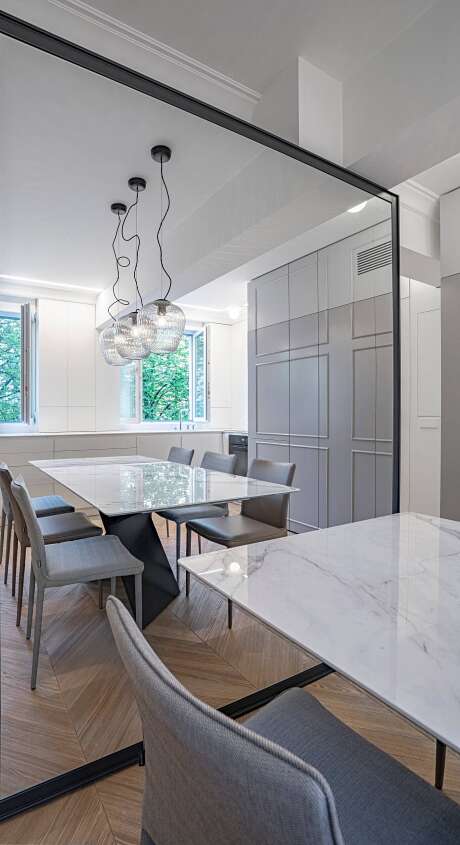
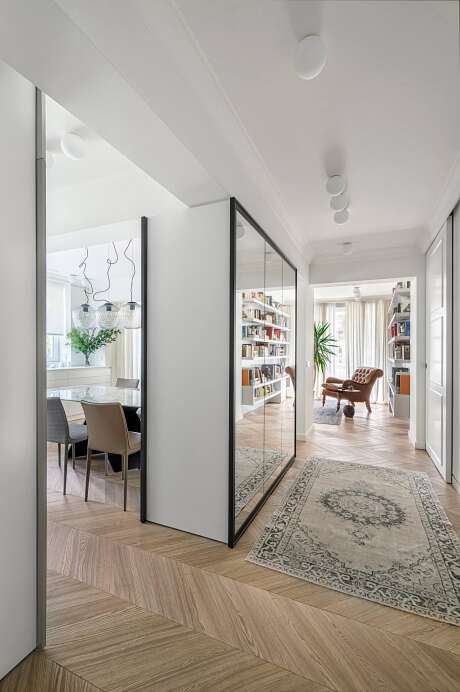
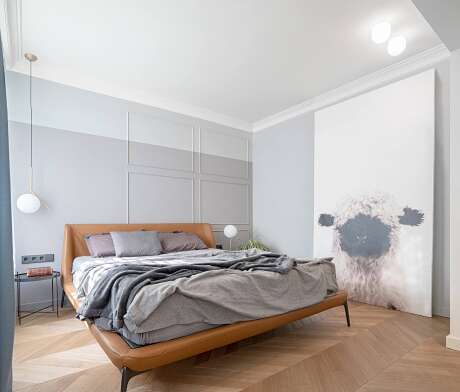
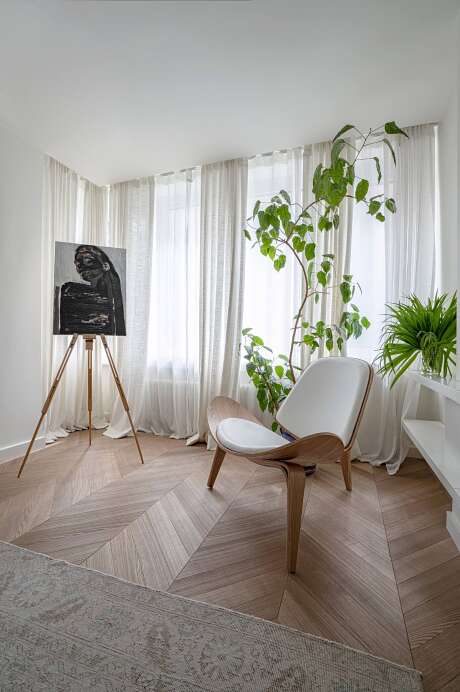
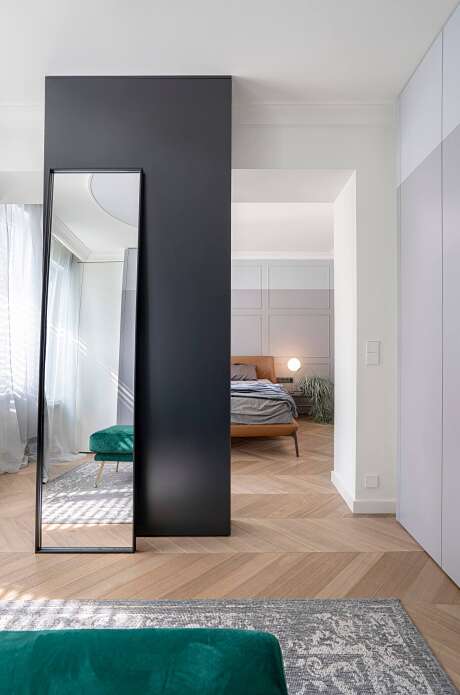
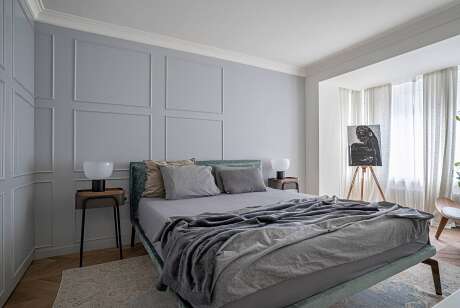
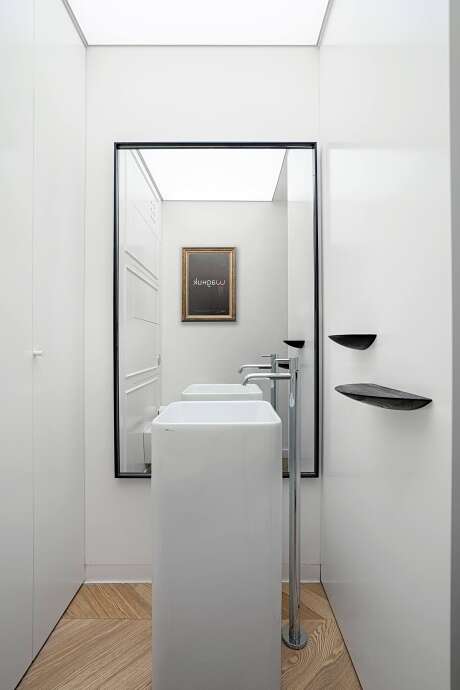
About Apartment S14
From Cramped Quarters to Dreamy Expanses
The original project showcased an old apartment, featuring five distinct rooms, an entrance hall, kitchen, and a bathroom. Each compact room boasted views of delightful greenery.
Crafting a Home for Golden Years
An elderly couple, the new owners, dreamt of sprawling spaces. To realize this dream, we proposed merging several rooms. As a result, we split the apartment into two primary functional areas: day and night.
The entrance hall, kitchen, living, and dining spaces transformed into a unified day-area, complete with a separate guest restroom. Notably, we integrated a custom three-sided fireplace and a mirrored wardrobe, serving to demarcate the various room functions.
A Serene Night-Time Oasis
Behind a sliding door, a discreet hallway leads to the night area, which comprises two bedrooms and a bathroom. We strategically located the master bedroom where two previous rooms existed, converting one into a walk-in closet. Additionally, we extended the guest bedroom by incorporating an adjacent balcony, maximizing its spaciousness.
Blending Timeless Elegance with Modernity
A defining feature of this interior is its dual-tone finish, adorned with decorative frames on the walls and coatings. Furthermore, the harmonious blend of vintage and contemporary furniture captures an aesthetic resonating both with the building’s legacy and the owners’ persona.
Photography courtesy of Hush Architects
Visit Hush Architects
- by Matt Watts
