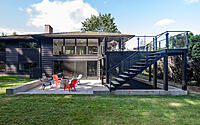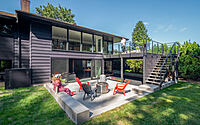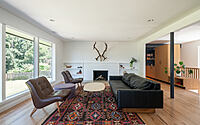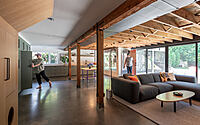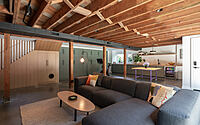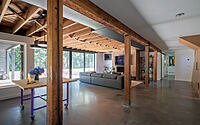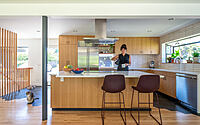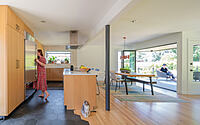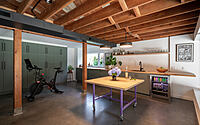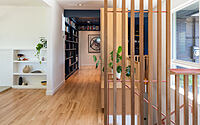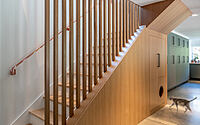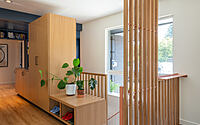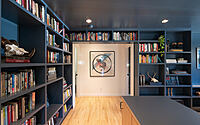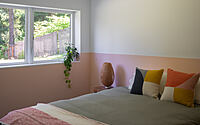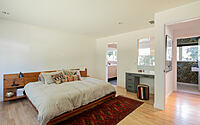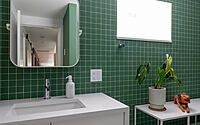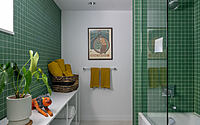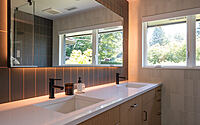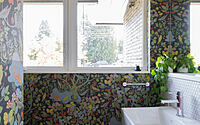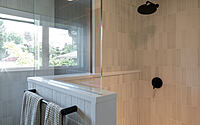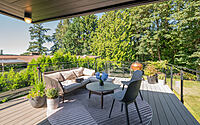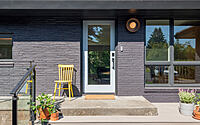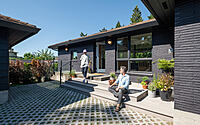Remodeled and Summer Ready: A Lake Washington Gem
Introducing Remodeled and Summer Ready, a stunning mid-century house located just a block away from the picturesque Lake Washington in Seattle.
Designed by Best Practice, this home has been brilliantly transformed, boasting a modern great room, a gourmet kitchen, and revamped basement spaces. Discover the perfect blend of style and functionality in this beautifully remodeled gem, ready to make your summer unforgettable.














About Remodeled and Summer Ready
A Mid-Century Home Transformation Near Lake Washington
A Seattle couple discovered a single-story, mid-century home just one block from Lake Washington, but were disappointed by its small, closed-off interior rooms and underutilized unfinished basement, which served as storage and laundry space. Eager to breathe new life into the home, the owners enlisted the help of Best Practice Architecture to fulfill their vision.
Creating a Modern Great Room on the Main Floor
The Best Practice team transformed the main floor of the house into a modern great room, complete with a gourmet kitchen, dining room, and cozy living area. They added an accordion door leading to a spacious deck overlooking the backyard, with stairs descending to a lower patio and covered turf workout area. The main floor renovation also includes a new library and office space, a primary bedroom, and an updated bathroom.
Breathing New Life into the Basement
The revamped stairs now lead to the lower level, where the design team converted the previously underutilized basement into a functional family room with direct access to the backyard. The basement renovation features built-in storage, a kitty cabin, a wet bar, two bedrooms, and an eye-catching emerald green guest bathroom, showcasing the exceptional work of Best Practice Architecture.
Photography courtesy of Best Practice
Visit Best Practice
- by Matt Watts