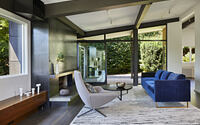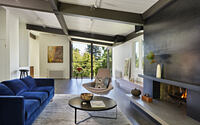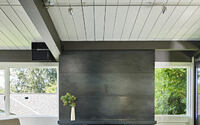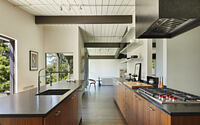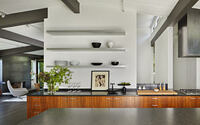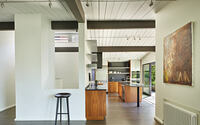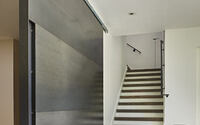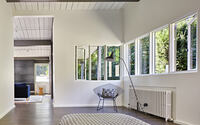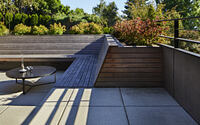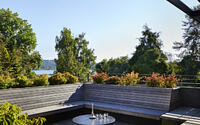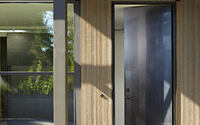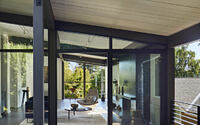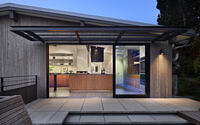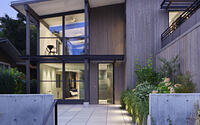Mid-Century House Renovation by Rerucha Studio
Mid-Century House Renovation, recently completed by Rerucha Studio, is an inspiring single-family house is situated in Seattle, Washington.

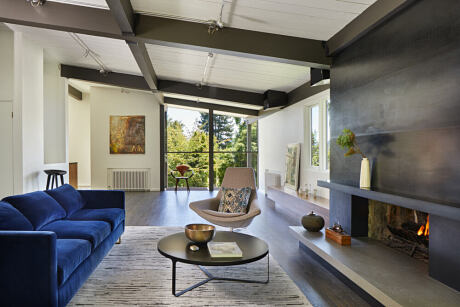
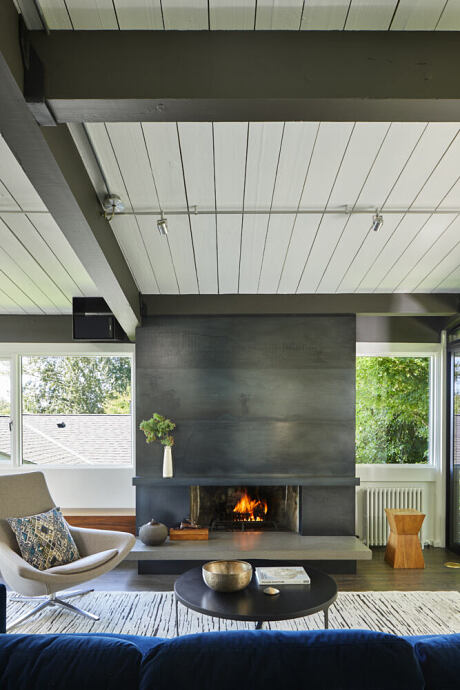
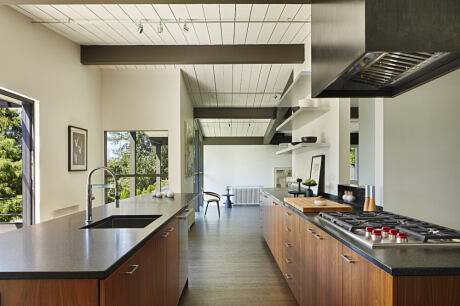
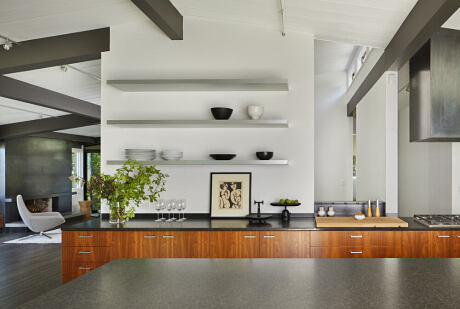
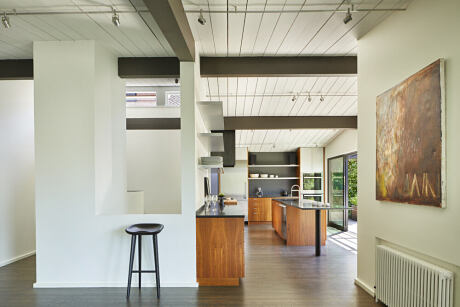

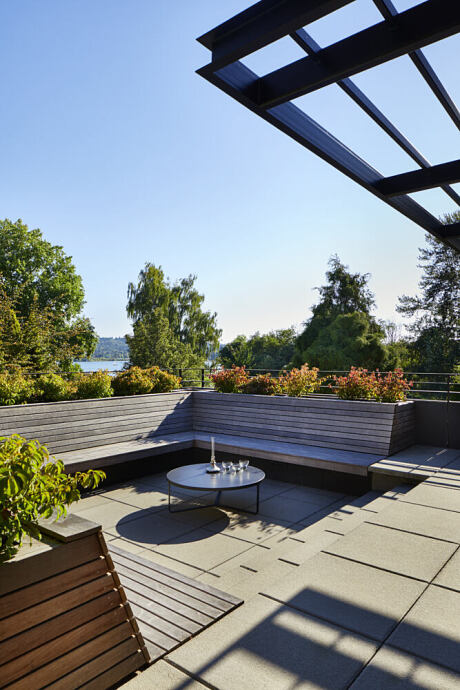
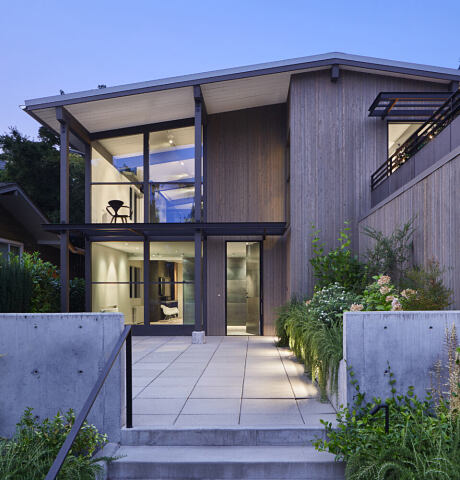
About Mid-Century House Renovation
Rebirth of a Mid-Century Gem
This mid-century home shimmered with potential, despite scars from past clumsy additions like a 1980s sunroom and years of neglect. Notably, it earned its name from a family of starlings that found refuge in the open wall cavities—a result of incomplete repairs. Perry Johanson, a renowned Seattle architect, originally crafted this gem in 1952. Fortuitously, its prime location offered picturesque views of Lake Washington. At the heart of the remodel was a singular vision: bridging the indoors and outdoors seamlessly.
Returning to Its Roots
The journey began by stripping both interior and exterior to their pure essence, while cherishing the foundational mid-century touches. Constricted, inefficient rooms gave way, fostering a more fluid and open layout. Features like exposed car-decking ceilings, robust timber beams, and seamless moldings underwent meticulous restoration. Meanwhile, old windows yielded to period-authentic replacements.
A Kitchen With a View
Nestled on the second floor, the kitchen underwent a metamorphosis. It expanded, inviting modernity while maintaining its vintage soul. Glass doors now bridge the kitchen to a repurposed garage roof, now home to an intimate conversation nook. Wooden seating, cement-clad planters, and pavers artfully merge with steel. The result? An ambiance that leans organic over industrial, airy over oppressive. Moreover, the ground floor has evolved into a charming haven for guests.
Elevating the Exterior
The harmoniously proportioned, east-facing facade remained untouched. Yet, new steel doors and sunshades infused it with a fresh vitality. Remarkably, without stretching its footprint (size in square meters/square feet), the house morphed. From humble origins, it stands reborn—inviting, contemporary, and whole.
Photography by Benjamin Benschneider
- by Matt Watts