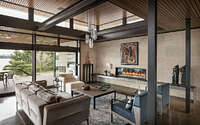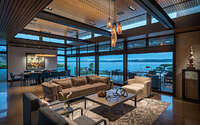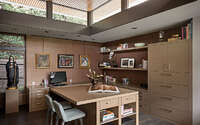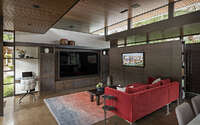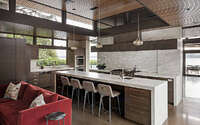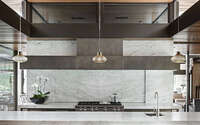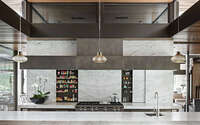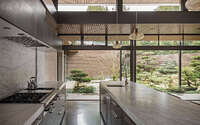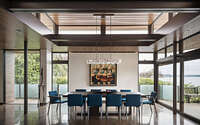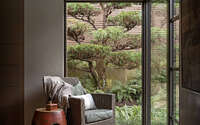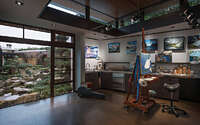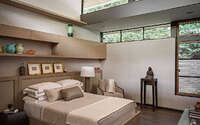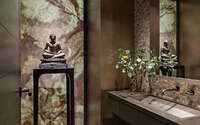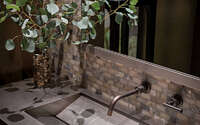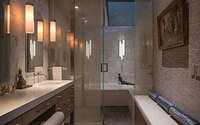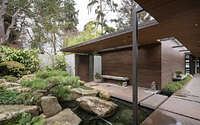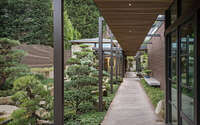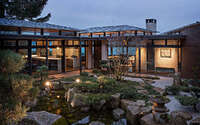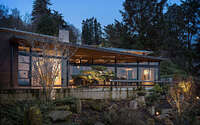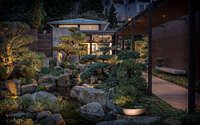Hidden Cove Residence by Stuart Silk
Hidden Cove Residence inspired by Japanese architecture, is a beautiful single family residence located in Seattle, Washington. It has been designed in 2018 by Stuart Silk.

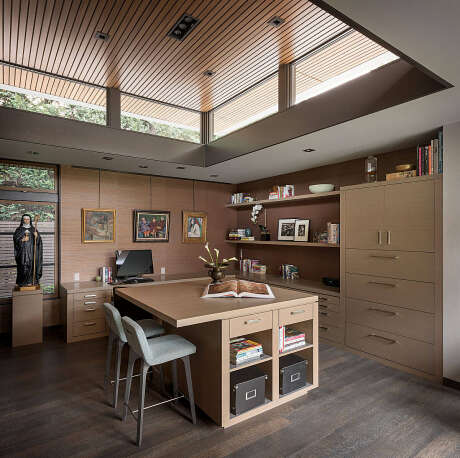
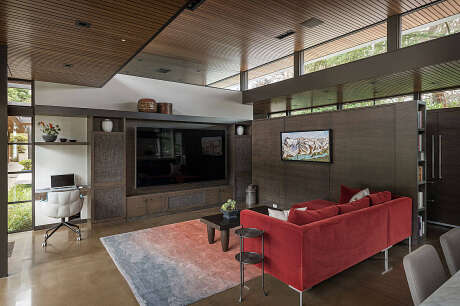
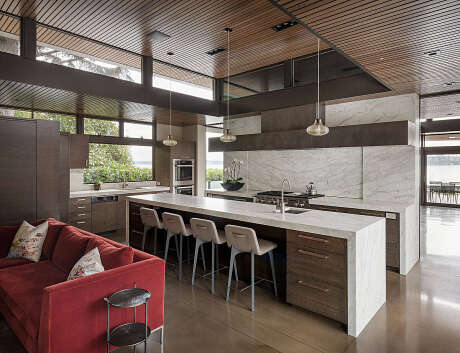
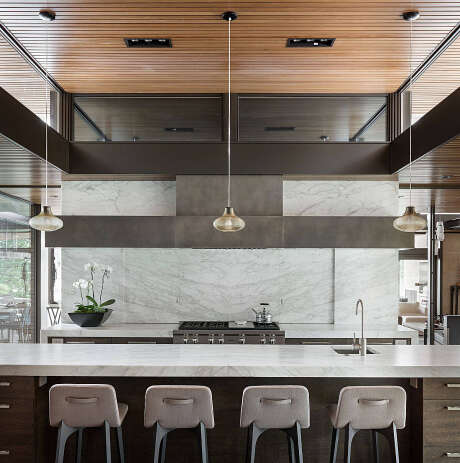
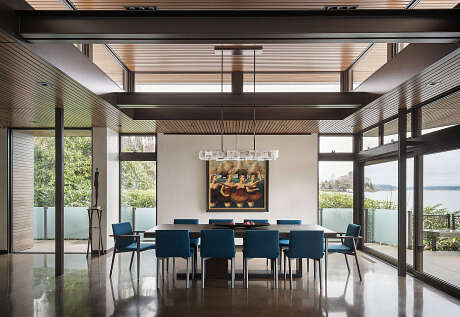
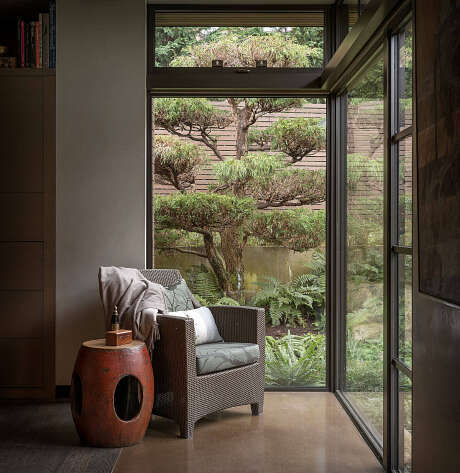
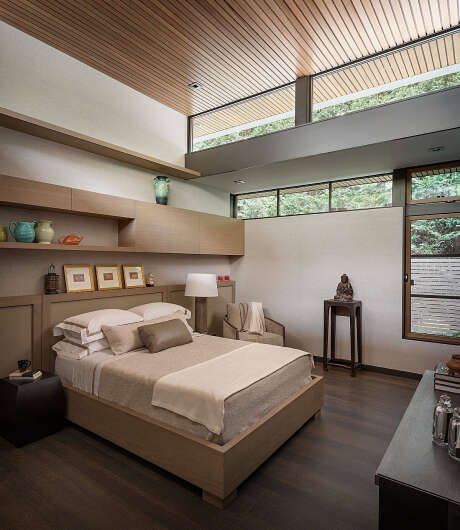
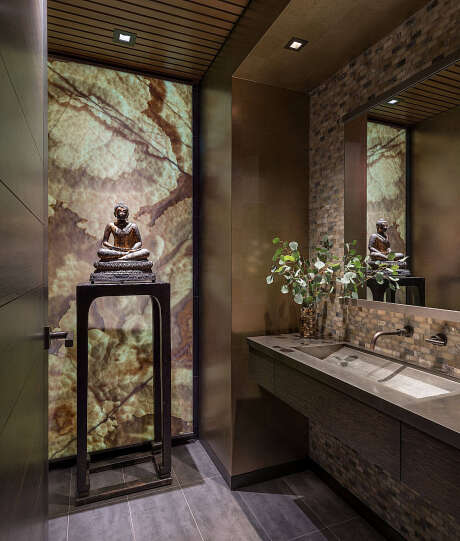
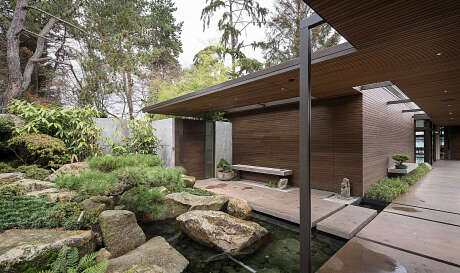
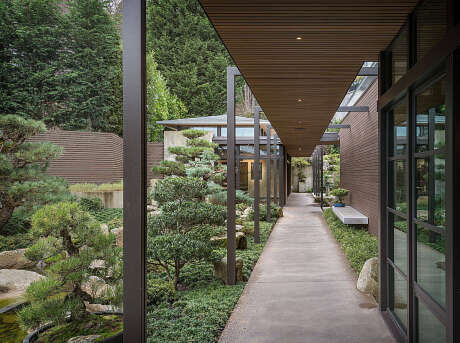
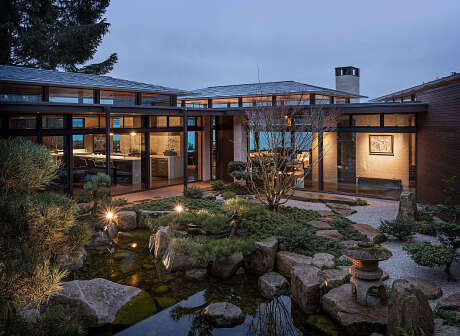
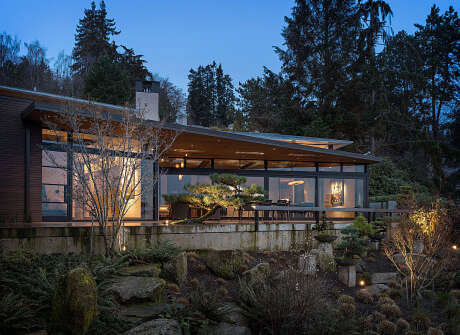
About Hidden Cove Residence
Serene Sanctuary on Lake Washington
Nestled in Seattle’s Washington Park, this vast wooded site overlooks a quaint bay on Lake Washington. It boasts breathtaking views of the lake and the Cascade Mountains. Perfectly aligned with the client’s vision, this location showcases their exquisite specimen trees. The client’s dream? A waterfront property bathed in optimal light, creating the ideal backdrop for their cherished garden. They deeply admire the tranquility of Japanese gardens. For over two decades, they’ve cultivated an impressive plant collection, nurtured with Japanese landscaping traditions. To them, the garden’s significance rivals the home’s.
Harmonizing Home and Garden
The design vision was clear: intertwine the garden and shelter. The result is a series of single-story pavilions with a central garden. The house embraces this garden, crafting a sanctuary-like ambiance filled with serenity. Interestingly, the parcel’s unique shape nudged one pavilion slightly off-axis, adding intrigue. Designed primarily with an east/west orientation, the main pavilion ensures ample light. Wanting to avoid stairs, the owners opted for a single-level home. Merging this design with the sloping site was challenging but resulted in a visually stunning single plane connected by a covered terrace.
A Landscape Journey
The garden unveils a story of two main “rooms” linked by a cascading water feature. This represents a voyage from mountains to sea. Stuart Silk observes, “Covered walkways connect the pavilions, weaving a dynamic play between garden and architecture.” This intricate dance between interior and exterior births surprises at every turn. The lingering question: does the architecture accentuate the garden or vice versa? Architecturally, the home encapsulates traditional Japanese elements, yet through a contemporary Pacific Northwest lens. This fusion exudes rhythm, texture, and craftsmanship.
Distinctive Pavilion Functions
Each pavilion has its purpose: living spaces, bedrooms, an art studio, and a garage. The design uniformly features the low-angled hip roof, reminiscent of traditional Japanese homes. Zinc shingles clad each roof, aging gracefully into a silvery hue. “To avoid interior darkness,” mentions Silk, “we elevated each roof, allowing continuous clerestory windows.” These designs not only maximize sunlight but also enhance the illusion of floating ceilings. Despite the Northwest’s fleeting outdoor seasons, expansive overhangs extend the indoor/outdoor experience. This includes an audaciously designed fourteen-foot-deep cantilevered roof. Eliminating columns, this design ensures unobstructed lake and mountain vistas.
Embracing Nature Inside and Out
Visibility remains paramount in a garden house design. Thus, the guesthouse perfectly frames the garden, with sunlight pouring in from the rear. We used expansive glass panels throughout to artistically frame each garden view. Despite these extensive glass features, the home remains thermally efficient.
Rich Textures and Artful Details
Sound-absorbing cedar planks adorn the ceiling, ideal for hosting grand gatherings. Notably, no exposed nails mar the ceilings. Tactile details abound, from cerused oak doors to unique door handles resembling the owners’ wedding rings. Artistic nuances, like dual-activated doors reminiscent of Japanese Shoji screens, elevate the design. Balancing the owners’ art collection with the desired nature views was a delightful puzzle. However, art lighting became a priority, ensuring each piece shone brilliantly. Finally, the client’s art studio, strategically placed, overlooks both garden courtyards, the water feature, and the home—providing endless inspiration.
Photography by Aaron Leitz
Visit Stuart Silk
- by Matt Watts