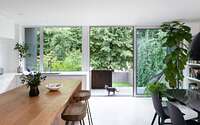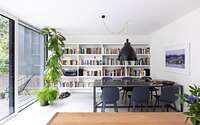House with Two Bay Windows by D’arcy Jones Architecture
House with Two Bay Windows is a minimalist two-story house located in Vancouver, Canada, designed in 2019 by D’arcy Jones Architecture.

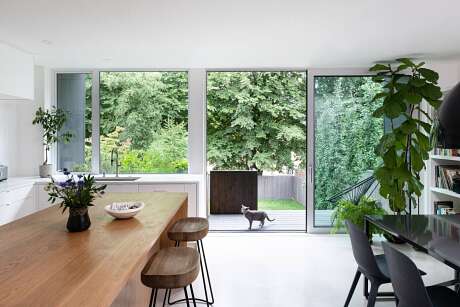
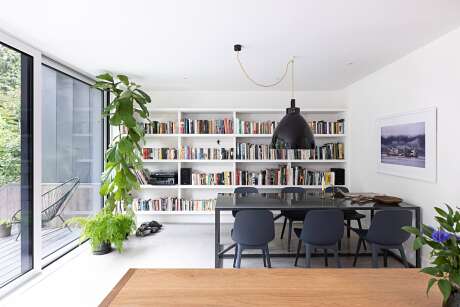

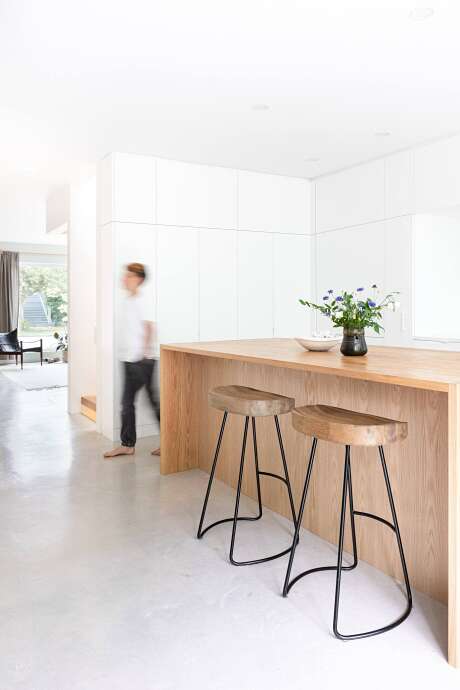

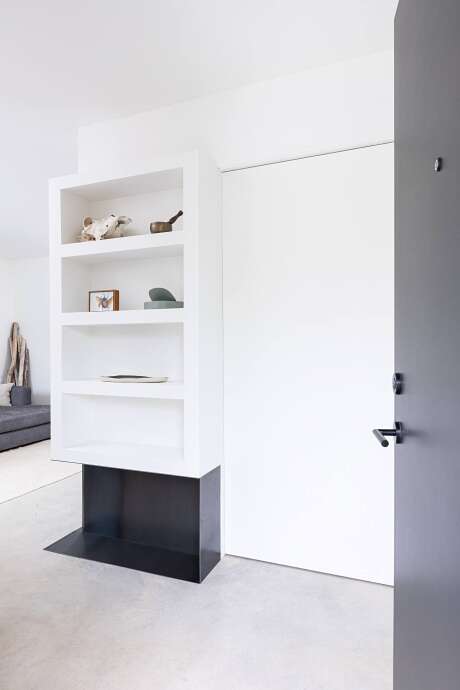
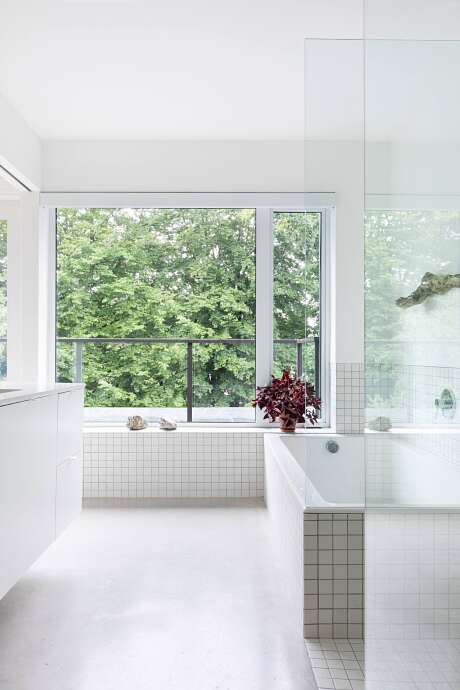
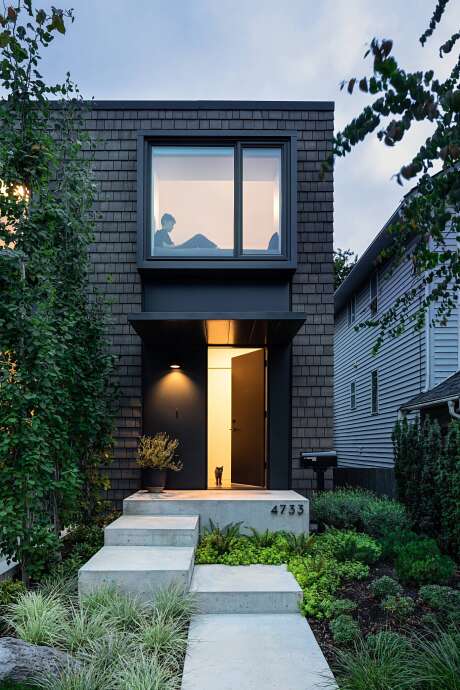
About House with Two Bay Windows
Bridging Architectural Eras
Nestled between two homes lies a unique infill project. To the left stands an early 1900’s original, a sentimental structure where one client spent their childhood. Meanwhile, the right showcases a 1980’s rendition of a similar design.
Crafting Modern Harmony
The new creation strikes a balance: it’s both symmetrical and asymmetrical. This design ensures a seamless blend with its neighbors, all while radiating a subtle modern charm. Features like square bay windows, an offset entry, and a tucked-away garage give the house a distinctive spin, allowing it to gracefully pivot in both plan and elevation.
Rustic Meets Refinement Inside
Inside, practicality meets a touch of rustic charm. Expansive windows flood rooms with light. Paired with simplistic concrete floors (often spanning several feet in width) and pristine white millwork, the interior exudes a soothing ambience.
Photography by Ema Peter
Visit D’arcy Jones Architecture
- by Matt Watts
