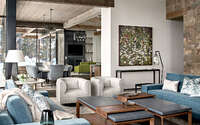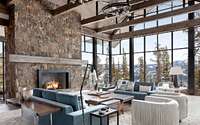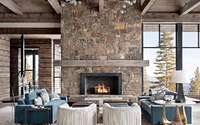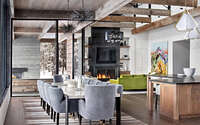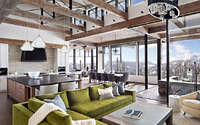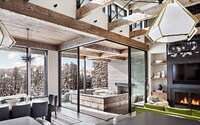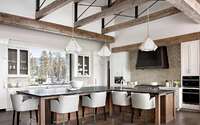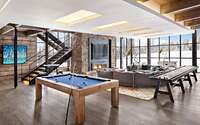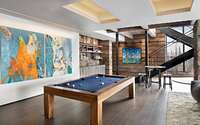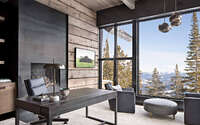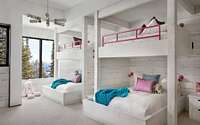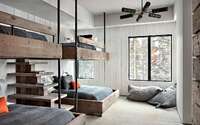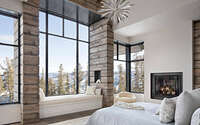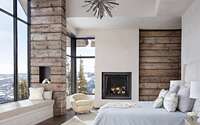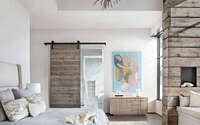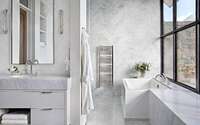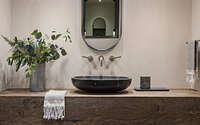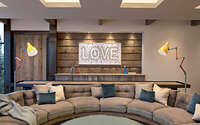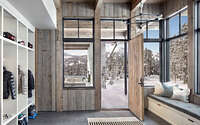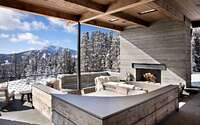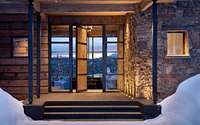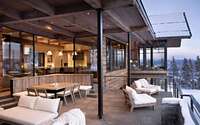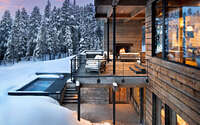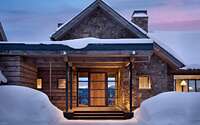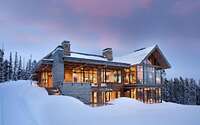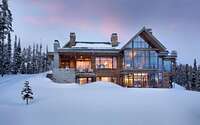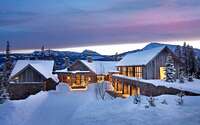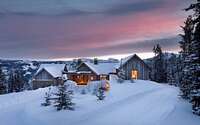Modern Ski Home by Locati Architects
Modern Ski Home recently redesigned by Locati Architects, is a beautiful mountain house situated in Montana, United States.

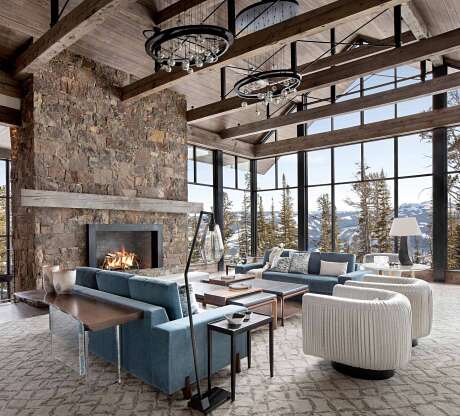
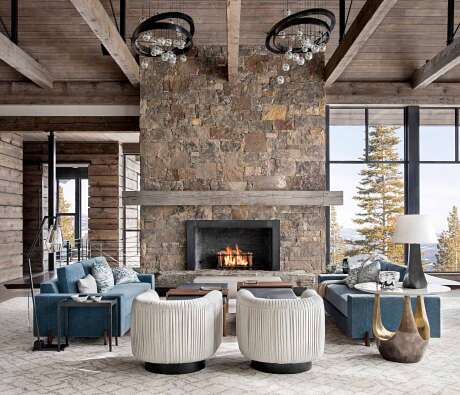
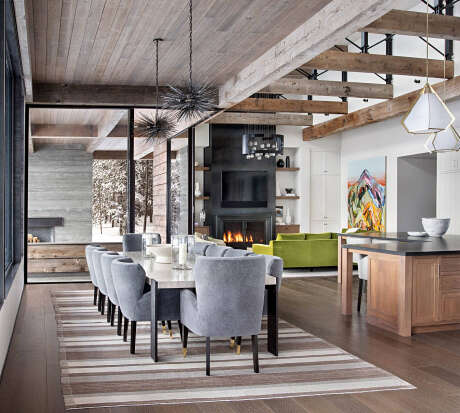
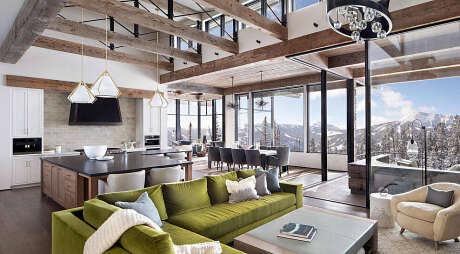
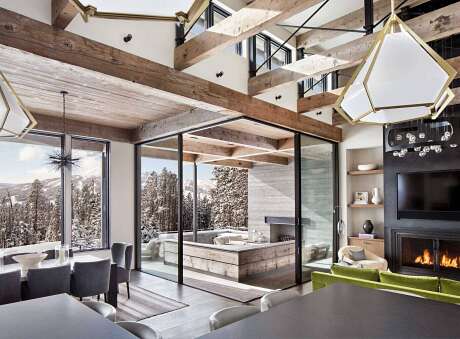
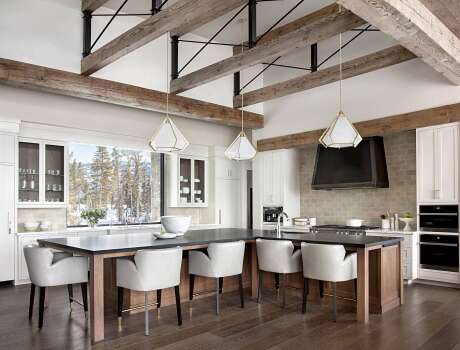
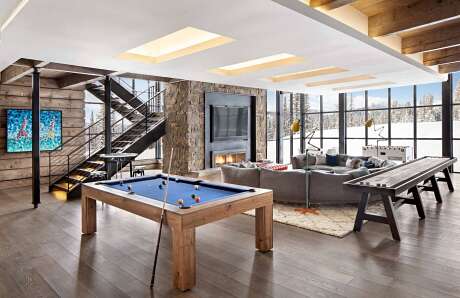
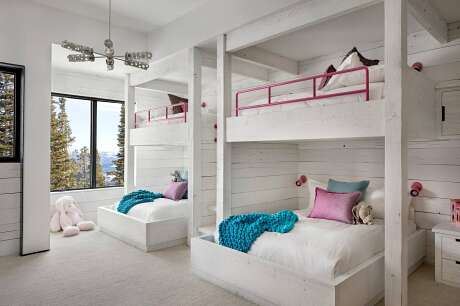
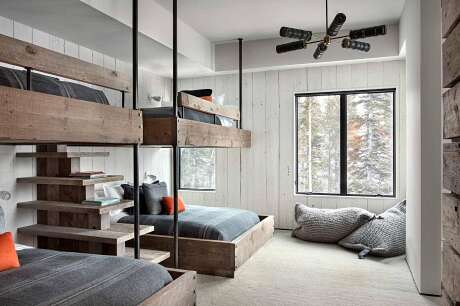
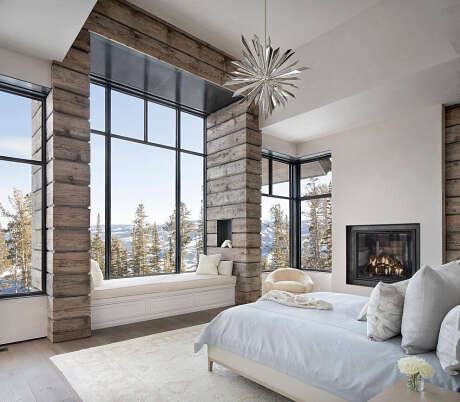
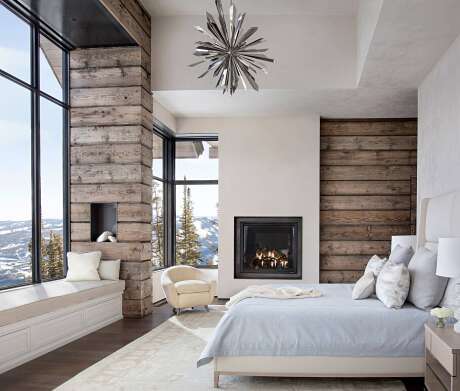

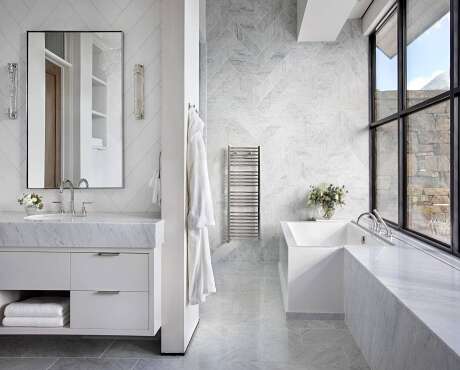
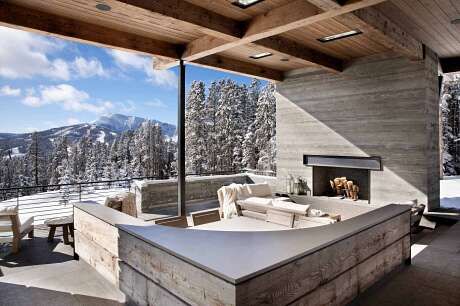
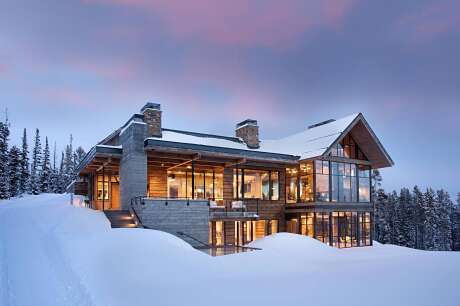
About Modern Ski Home
A Fusion of Modern Design and Montana Charm
Sometimes, clients offer boundless creative freedom. We found this with a Bay area family eager to build a spacious ski home in Big Sky, Montana.
Crafting the Vision
They desired a contemporary design that echoed Montana’s essence. Thus, we blended enormous windows and modern elements while preserving the classic ski chalet feel, using natural materials and a gabled roof.
Blending Indoors and Outdoors
The entrance showcases stacked weathered fieldstone, enhancing the home’s structure. Reclaimed plank siding flows seamlessly between the interior and exterior. This blend creates a timelessly modern feel.
Inside, we counterbalanced rugged materials with soft plaster walls, warm textiles, and cozy furnishings. Rustic and reclaimed materials interplay with modern designs throughout.
A Panoramic Living Space
The open-concept heart of the home boasts floor-to-ceiling glass panels, framing Montana’s sprawling skies and distant peaks. Edge-to-edge glass offers an open pavilion feel, bathing the area in light. Overhead, exposed steel trusses and reclaimed fir beams add a touch of aged elegance.
The Culinary Heartbeat
In the kitchen, sleek white cabinetry contrasts a robust walnut island, hinting at a San Francisco flair amidst the home’s rusticity.
Basking in Nature’s Grandeur
The living room’s minimalistic design emphasizes stone, timber, and glass. This simplicity lets Montana’s breathtaking landscapes shine. Furnished for relaxation, it beckons guests to unwind.
Expansive Outdoor Oasis
Adjacent to the living space, Sky-Frame aluminum doors reveal a grand deck. This sheltered, heated space invites year-round enjoyment. Heated seating areas coupled with awe-inspiring views of the Sphinx and Pioneer mountains elevate the ambiance. Nearby, a stainless steel hot tub, surrounded by concrete and black basalt pavers (each approximately 10 inches or 25.4 cm), promises relaxation.
Serenity in the Master Suite
The primary bedroom exudes tranquility. Timber stacks encase a snug window bench, and subdued white highlights let nature’s beauty stand out. Plaster finishes and gentle colors add a touch of femininity.
Youthful Eclecticism
The sons’ bunk room continues the rustic-modern theme. Weathered plank-framed beds, supported by steel poles, harmoniously coexist. Meanwhile, a multipurpose ladder offers both climbing and storage.
Playful Retreat Below
The bright lower level is a recreational haven, complete with games and comfortable viewing spots. Floating soffit lighting brightens the space, ensuring endless fun.
Photography by Gibeon Photography
Visit Locati Architects
- by Matt Watts