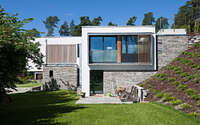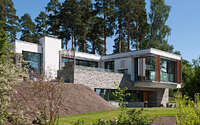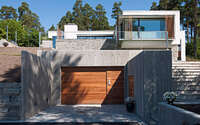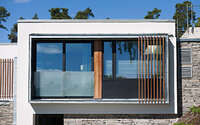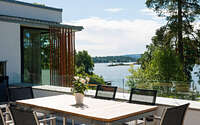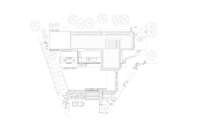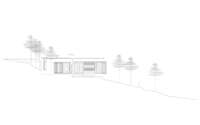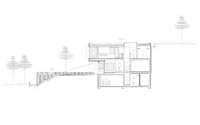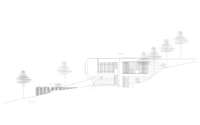Onkel Eriks Vei 6 by Logg Arkitekter
Onkel Eriks Vei 6 designed in 2013 by Logg Arkitekter, is a contemporary two-story house featuring an amazing sea view located in Oslo, Norway.

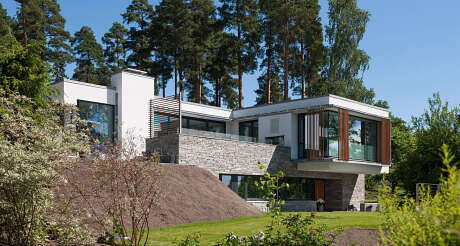
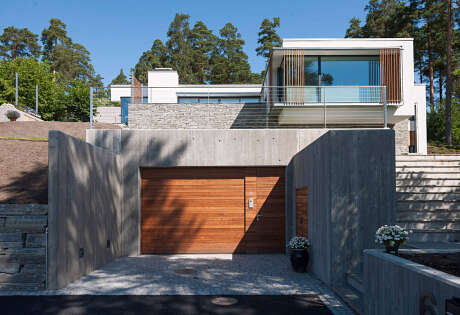
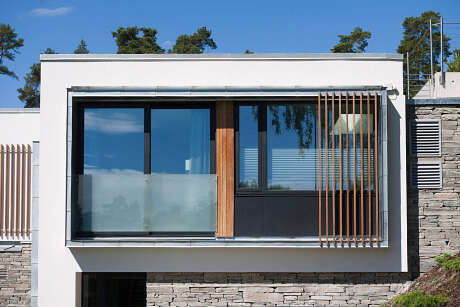
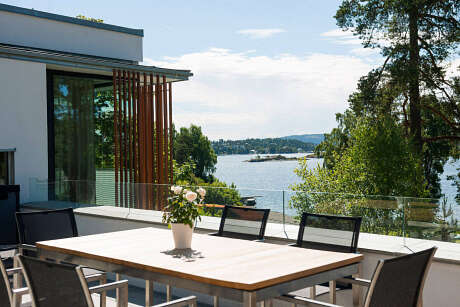
About Onkel Eriks Vei 6
Reviving Plateskogen Høvik: A Modern Marvel
In Plateskogen Høvik, just outside Oslo, a new home stands where an old one once did.
Embracing Nature and Overcoming Restrictions
Close to the sea, it offers sweeping views of the Oslo fjord. However, height restrictions posed challenges. Innovatively, designers positioned the home towards the plot’s rear. As a result, the north wall stays underground, illuminated solely by a stretched skylight.
Integrated Design: From Garage to Skyline
An underground garage links to other levels via an elevator. Below, a solid basement anchors the house firmly. Above, the main living areas seem to “float”, thanks to a cantilevered volume shaping the entrance.
Mastering Material Aesthetics
White, pigmented plaster and stone walls dominate the structure. Accents of IPE serve as sun shades. The sedum-covered roof features pre-weathered zinc details, while external concrete walls with integrated lighting ensure sheltered access.
Photography courtesy of Logg Arkitekter
Visit Logg Arkitekter
- by Matt Watts