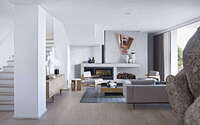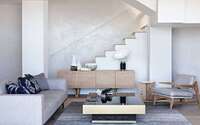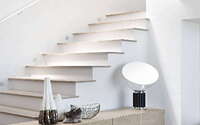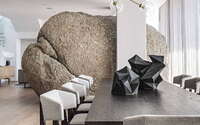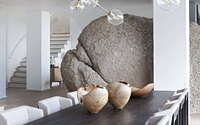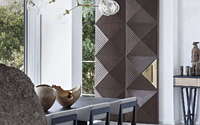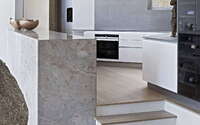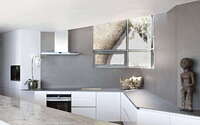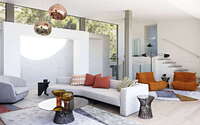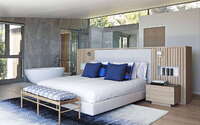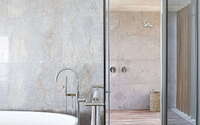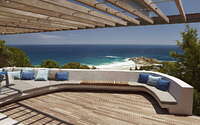La Belle Vue by Bomax Architects
Located in a small beachfront community in South Africa, Project La Belle Vue was a complete architectural renovation and extension by Bomax Architects and an OKHA Interior Architecture and Design project.

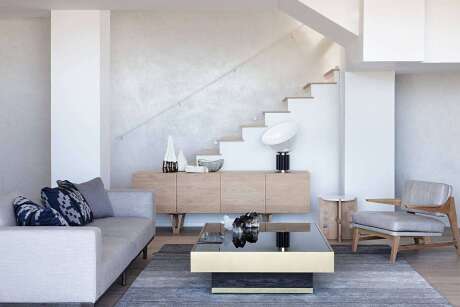
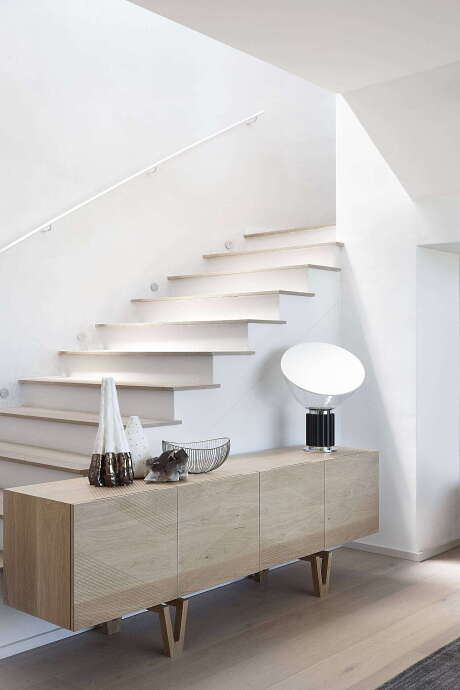
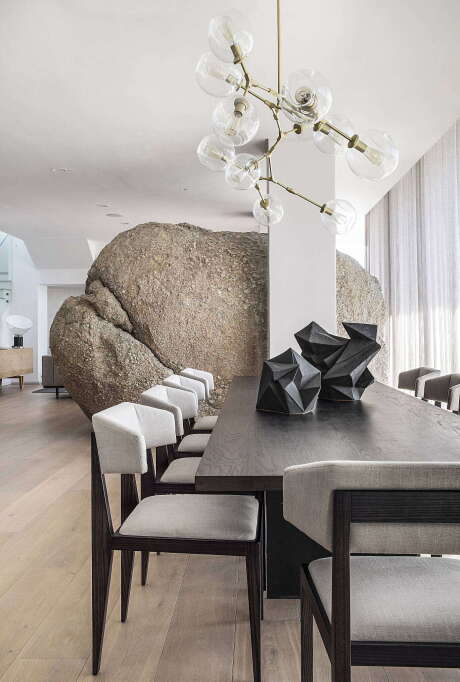
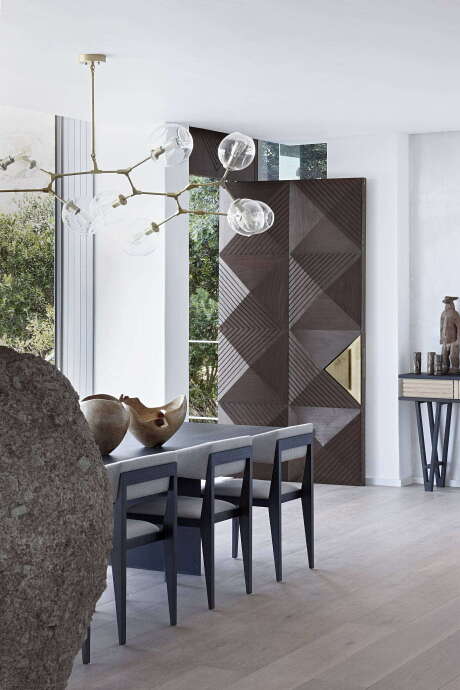
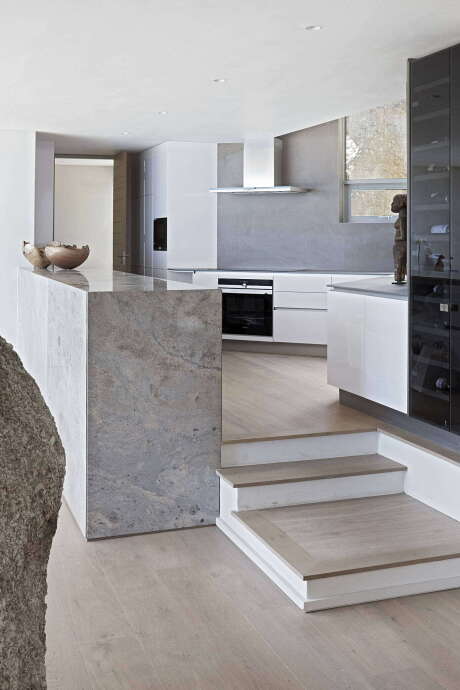
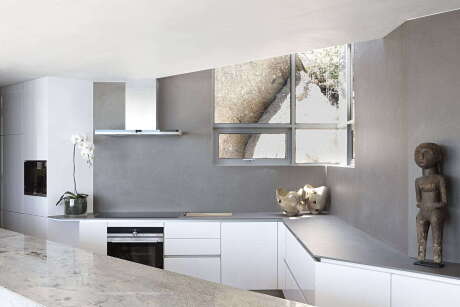
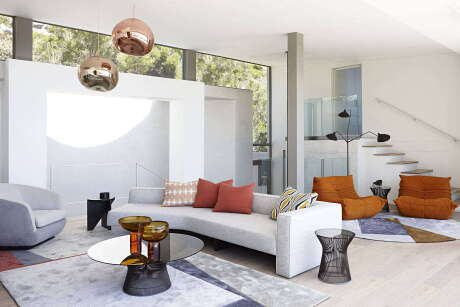
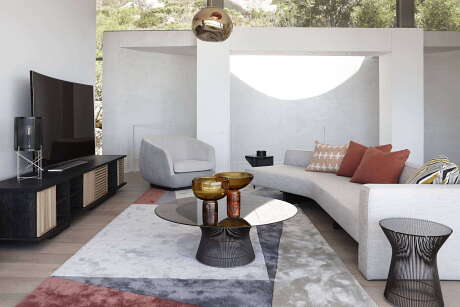
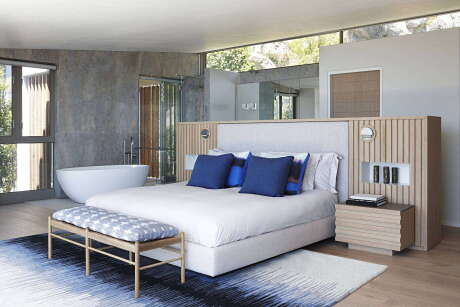
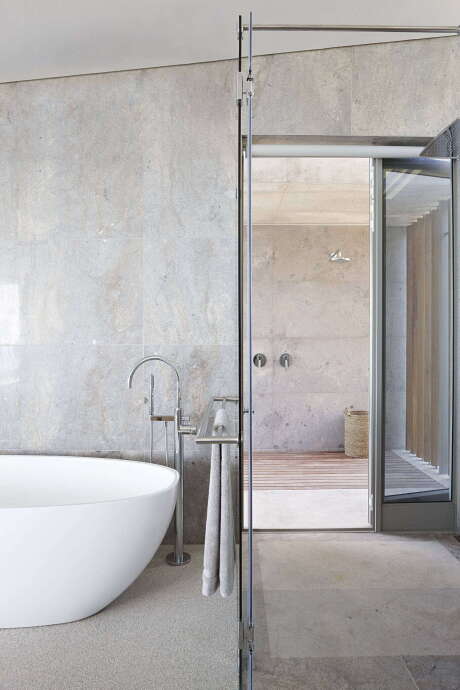
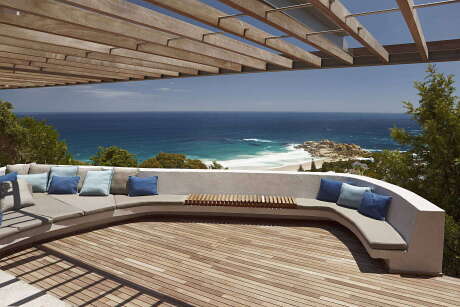
About La Belle Vue
A Sanctuary with Spectacular Views
Designed for an international executive of African descent, this house offers respite from a hectic lifestyle. Perched at an elevation, breathtaking mountain and ocean views greet you from every corner. Expansive balconies and terraces stretch across the home, while large windows perfectly frame nature’s artwork.
Blurring Indoor-Outdoor Boundaries
Interestingly, the property’s front façade can be fully opened. This unique design provides seamless access from major rooms to the outdoors across both levels.
Infusing African Elegance in Modern Minimalism
While the architecture leans towards modern minimalism, the owner’s African heritage beautifully resonates within. Many custom-designed furniture pieces subtly hint at African modernism and opulence.
A Nod to Tradition at the Entrance
OKHA’s front door, a carved three-dimensional masterpiece, draws inspiration from traditional African motifs. It sets the stage for contemporary African influences found inside.
Ground Floor: A Masterclass in Subdued Luxury
The ground floor lounge exudes calm with its monochrome palette. Natural light gracefully plays on the interior architecture and stucco walls. Furniture, boasting clean lines and materials like raw oak, vintage leather, satin brass, and granite, oozes timeless sophistication.
The Entertainment Haven
Descend to the entertainment level, and a lively ambiance awaits. Housing a top-notch audio-visual system, this space revels in African earth-inspired tones, custom graphic rugs, and a retro vibe, giving it an unmistakable character.
Photography by Mickey Hoyle
Visit Bomax Architects
- by Matt Watts