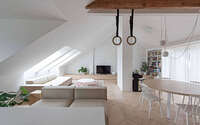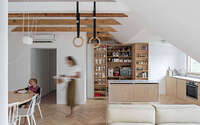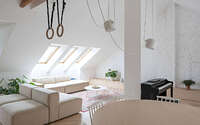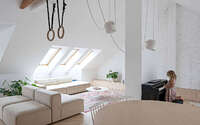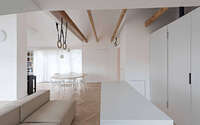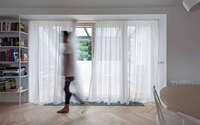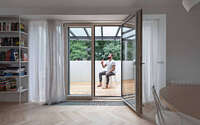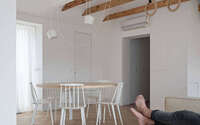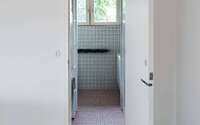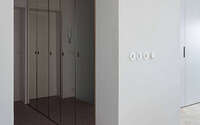Attic Apartment by Kilo Honč
Attic Apartment is a modern home designed for a young family by Kilo Honč, located in Bratislava, Slovakia.

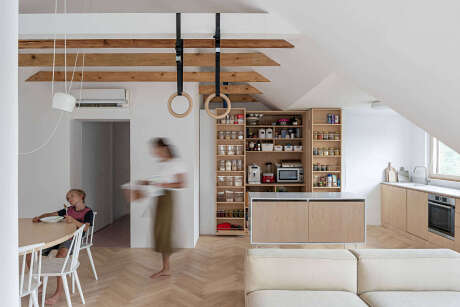
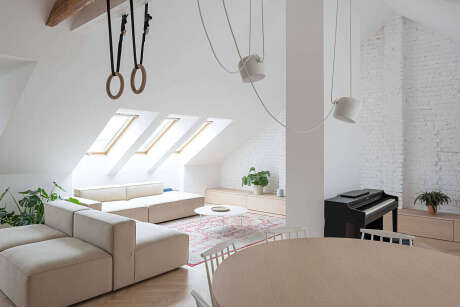
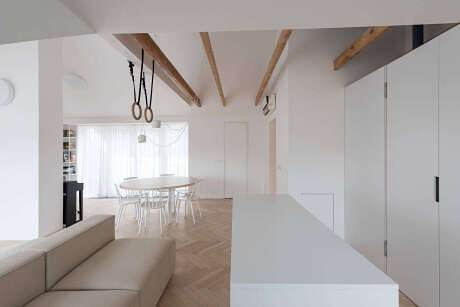
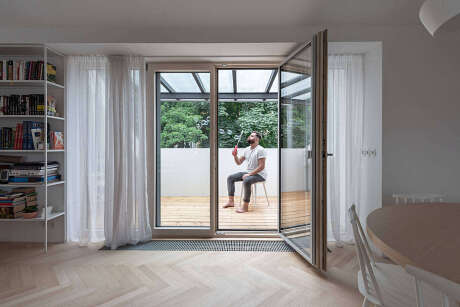
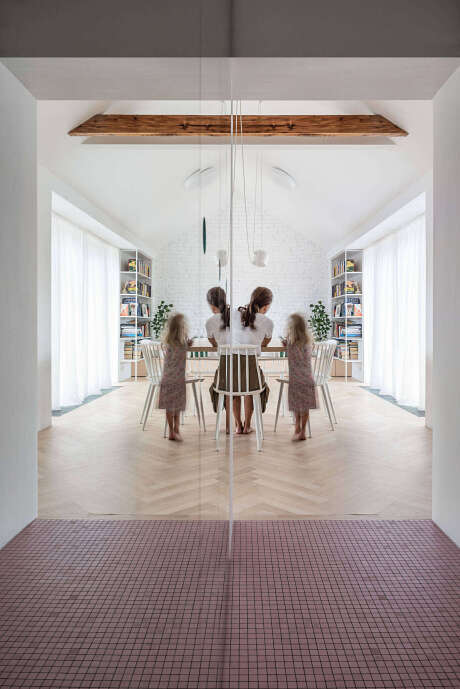
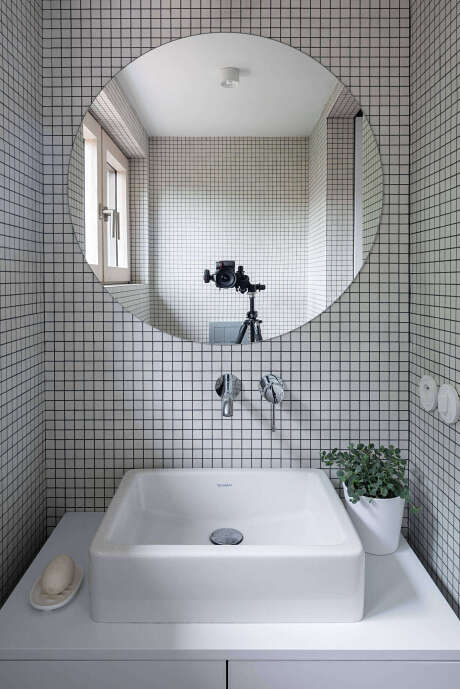
About Attic Apartment
Rediscovering Bratislava’s Vintage Charm
Nestled in Bratislava’s iconic 1950’s district, “500 apartments”, this loft exemplifies urban rejuvenation. This area, Bratislava’s oldest post-WWII housing estate, emerged in response to a surge of newcomers. Today, it captivates young families, drawn by its allure and proximity to the evolving city center. The district’s transformation included converting neglected attics into chic lofts since the 1990s.
Breathing New Life into Time-Worn Spaces
Decades of wear had left the apartment wanting. It needed an update. Careful renovations ensued, optimizing space and boosting storage for a lively family of five. The redesign’s goal? Flexibility and openness.
A Fluid Living Concept
Here, furniture dictates the space’s function, not walls. It divides and defines, yet unifies the overall ambiance. The living room, kitchen, dining area, play space, reading nook, and music area meld into one. This multifaceted space remains vast, adaptable, and inviting.
The Kitchen: The Heart of the Home
The revamped kitchen stands as the design’s linchpin. Seamlessly integrated with the living room via a modular sofa, it serves as a communal hub for a family that loves to cook.
Strategic Renovations
We discarded the outdated boiler room, making way for a sleek kitchen setup with a new boiler integrated. Additionally, we eliminated an obsolete chimney, reclaiming another 60 cm (about 24 inches) of depth. In the hallway, we reshaped openings to craft a handy storage niche. And for the crowning touch? We stripped away the plasterboard ceiling, revealing the stunning roof structure.
Photography by Matej Hakár
Visit Kilo Honč
- by Matt Watts