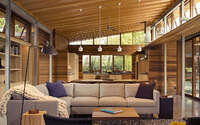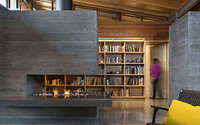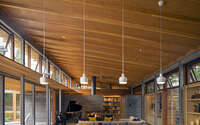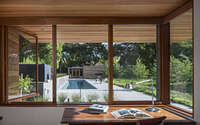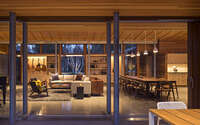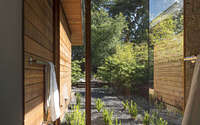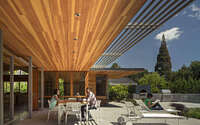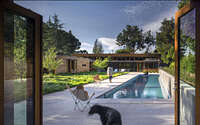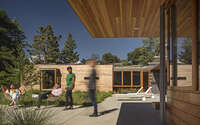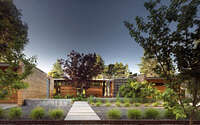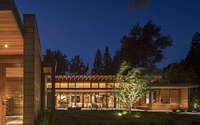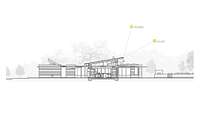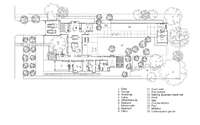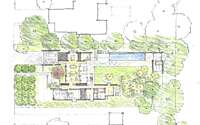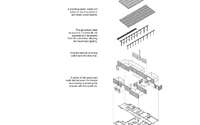Los Altos Residence by Bohlin Cywinski Jackson
Los Altos Residence designed by Bohlin Cywinski Jackson is a modernist reinterpretation of the Northern California ranch style home the clients desired. Nestled amongst neighboring houses and a landscape of mature trees, the residence maintains a sense of privacy and offers this young family reprieve from the bustle of daily activities.

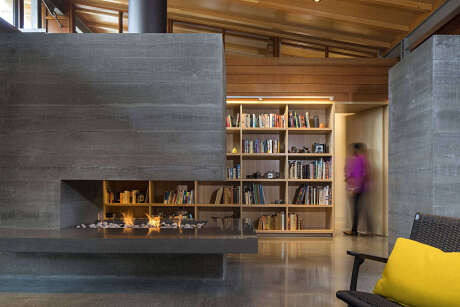
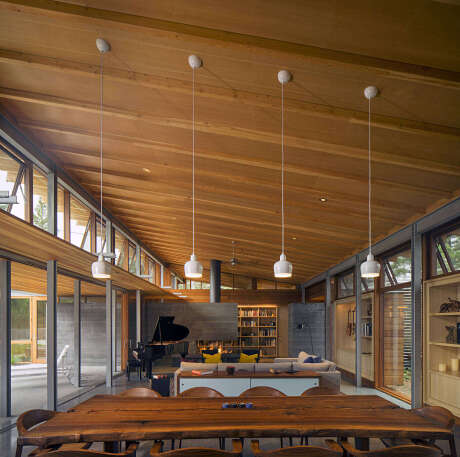
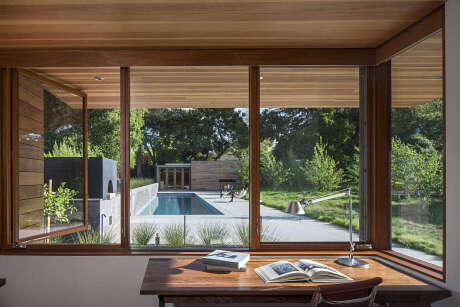

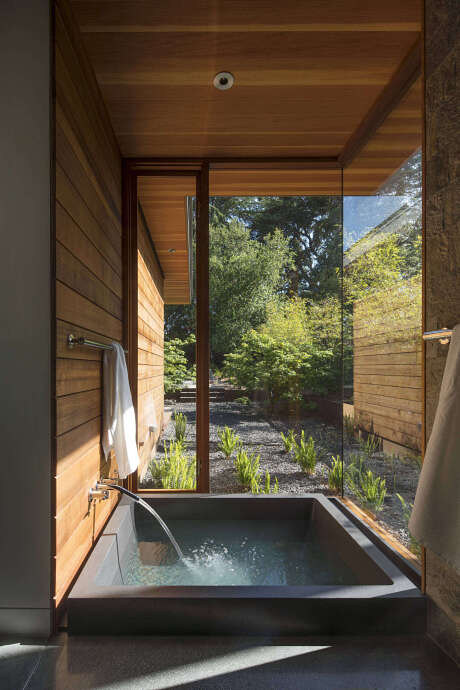
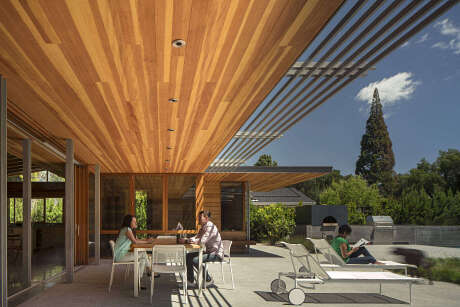
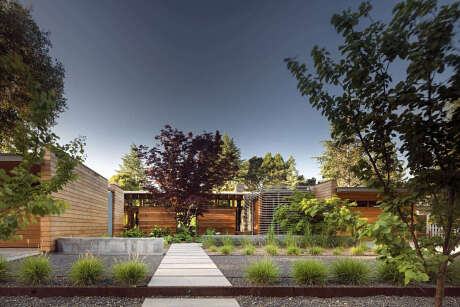
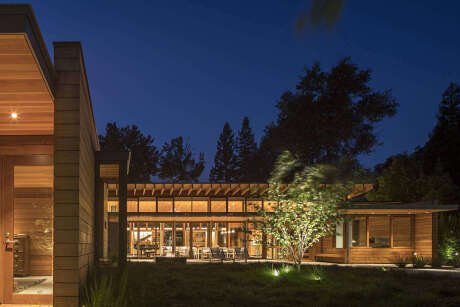
About Los Altos Residence
Embracing Nature’s Design
Set around a Japanese maple tree, this house brilliantly capitalizes on Silicon Valley’s gentle climate. Windows and doors not only usher in air and light but also artfully frame the diverse flora. In the living room, sliding glass doors seamlessly integrate the indoors and outdoors, revealing a patio that gazes upon a tall grass meadow. The master bedroom offers an audible treat—the soft sounds of water and whispering trees from the neighboring meditation garden. These instances, where nature permeates the indoors, deeply root the building to its surroundings.
Intimate Interiors & Exteriors
A central double-height living space acts as the heart of the home, paralleling the street and ensuring privacy. This communal hub, comprising a cozy kitchen and family gathering spot, ties together two single-story wings featuring various private rooms. Every room treats the eyes to scenic vistas, with a linear pool and a board-formed concrete garden wall pulling the gaze towards a distant guesthouse.
Elegant Simplicity
The house showcases a raw yet refined palette, echoing the homeowner’s love for simplicity. Douglas fir, western red cedar, and gray elm woodwork impart warmth, while structural steel, polished concrete floors, and a rugged concrete fireplace add contrast. A 10-foot (3.05 meters) Claro walnut table stands as the dining centerpiece, harmonizing with the living room’s sleek design. All furnishings underline a longing for minimalism.
Sustainability at its Core
For these environmentally-aware owners, the locale offers a chance to harness the climate for passive cooling. Windows and clerestories throughout capture cross breezes, ensuring natural ventilation and presenting picturesque outdoor snapshots.
Here’s a deeper dive into the home’s green blueprint:
Passive Cooling
The central living space, oriented east-west, boasts windows and doors on both the north and south facades. This design channels the dominant winds, cooling the area. A double-height ceiling acts as a chimney, letting warm air ascend and escape.
Harnessing Solar Power
Photovoltaic and hot water panels perch on the roof, angled southward to maximize sunlight capture. This energy offsets the house’s total consumption.
Warming from Below
Concrete radiant floors deliver cozy warmth during the chilly seasons.
Conserving Energy
A robust insulation combo of sprayed polyurethane and blow-in fiberglass helps maintain heat in winter. In summer, a reflective TPO cool roof keeps things cool. Large overhangs shade windows in summer yet permit the winter sun.
Prioritizing Clean Air
The use of low to no VOC products ensures top-notch indoor air quality. All composite wood satisfies low formaldehyde standards.
Optimizing Water Use
Water-saving fixtures find their place in the kitchen and bathrooms. Smart landscaping uses zoned drip irrigation with sensors. Native Californian plants, requiring minimal upkeep and water, populate the grounds.
Photography courtesy of Bohlin Cywinski Jackson
Visit Bohlin Cywinski Jackson
- by Matt Watts